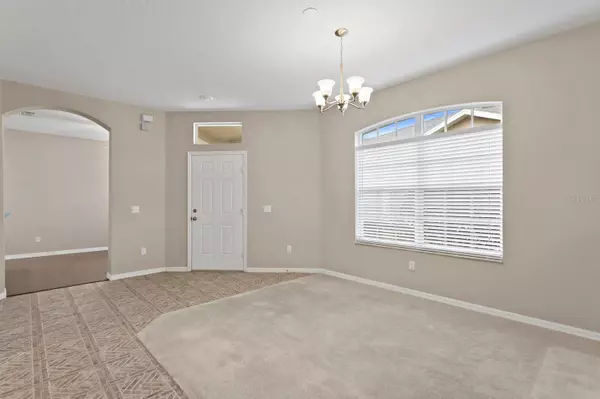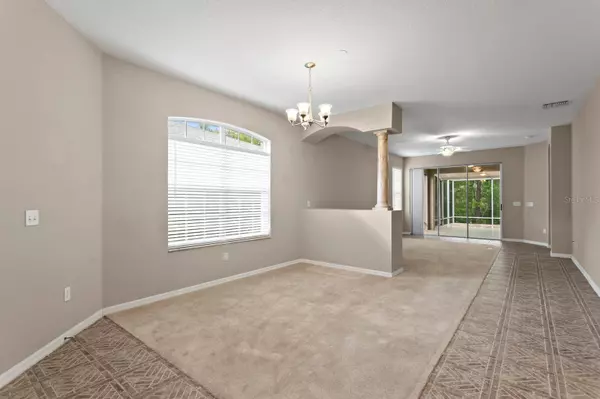$395,000
$399,000
1.0%For more information regarding the value of a property, please contact us for a free consultation.
3 Beds
2 Baths
1,990 SqFt
SOLD DATE : 11/09/2023
Key Details
Sold Price $395,000
Property Type Single Family Home
Sub Type Villa
Listing Status Sold
Purchase Type For Sale
Square Footage 1,990 sqft
Price per Sqft $198
Subdivision West Meadows Prcl 20C Ph
MLS Listing ID T3470692
Sold Date 11/09/23
Bedrooms 3
Full Baths 2
Construction Status Financing,Inspections
HOA Fees $315/mo
HOA Y/N Yes
Originating Board Stellar MLS
Year Built 2001
Annual Tax Amount $3,121
Lot Size 5,662 Sqft
Acres 0.13
Property Description
One or more photo(s) has been virtually staged. Maintenance free living with sweeping conservation views! Welcome to this well maintained villa nestled in the gated community of Audubon Landing in West Meadows. This exciting new listing boasts 2 bedrooms + office (may be used as a 3rd bedroom), 2 bathrooms, and a spacious 2-car garage. You will love the architectural features, including elegant archways, columns, and an inviting open floorplan. The moment you walk through the door you will be inspired by the sun filled formal dining space.The spacious formal dining area opens to the oversized great room with sliding glass doors that lead to a massive private screened lanai. The well-appointed kitchen boasts wood cabinetry, Corian countertops, NEW dishwasher, NEW microwave, a convenient high-top bar, a walk-in pantry, charming plant shelves, and cork flooring. At the end of a busy day, retreat to the luxurious master suite, where you'll find a tray ceiling, two spacious walk-in closets, and a versatile sitting room that can easily transform into an office, nursery, or exercise space. The master bath offers dual vanities, and a walk-in shower. For added privacy, the secondary bedroom and office space are thoughtfully situated on the opposite side of the villa, ideal for accommodating guests or family members. Experience the Florida lifestyle as you enjoy serene conservation views from your oversized screened tiled lanai. Other upgrades include NEW washer and NEW dryer. Audubon Landing features its own private community pool and includes exterior maintenance such as lawn care, irrigation, exterior paint, and roof repair/ replacement. You also have access to the amenities of West Meadows Community Center. Amenities include 2 pools, water slide, fitness center, basketball, playground, jogging paths and dog park. Located In the heart of New Tampa and just minutes to I-75, I-275, VA, Moffitt and Advent Hospitals, regional malls and restaurants! Welcome Home!
Location
State FL
County Hillsborough
Community West Meadows Prcl 20C Ph
Zoning PD-A
Rooms
Other Rooms Attic, Den/Library/Office, Formal Dining Room Separate, Great Room
Interior
Interior Features Ceiling Fans(s), Eat-in Kitchen, Open Floorplan, Solid Surface Counters, Solid Wood Cabinets, Thermostat, Walk-In Closet(s), Window Treatments
Heating Central, Electric, Natural Gas
Cooling Central Air
Flooring Carpet, Cork, Tile
Furnishings Unfurnished
Fireplace false
Appliance Dishwasher, Dryer, Gas Water Heater, Microwave, Range, Refrigerator, Washer
Laundry Inside, Laundry Room
Exterior
Exterior Feature Private Mailbox, Sidewalk, Sliding Doors
Parking Features Driveway, Garage Door Opener
Garage Spaces 2.0
Community Features Deed Restrictions, Fitness Center, Gated Community - No Guard, Park, Playground, Pool, Sidewalks, Tennis Courts
Utilities Available BB/HS Internet Available, Cable Connected, Electricity Connected, Natural Gas Connected, Phone Available, Sewer Connected, Street Lights, Underground Utilities, Water Connected
Amenities Available Basketball Court, Fitness Center, Gated, Playground, Pool
View Trees/Woods
Roof Type Shingle
Porch Covered, Patio, Screened
Attached Garage true
Garage true
Private Pool No
Building
Lot Description Conservation Area, City Limits, Sidewalk, Paved
Story 1
Entry Level One
Foundation Slab
Lot Size Range 0 to less than 1/4
Sewer Public Sewer
Water Public
Architectural Style Contemporary
Structure Type Block,Stucco
New Construction false
Construction Status Financing,Inspections
Schools
Elementary Schools Clark-Hb
Middle Schools Liberty-Hb
High Schools Freedom-Hb
Others
Pets Allowed Breed Restrictions, Yes
HOA Fee Include Pool,Maintenance Structure,Maintenance Grounds
Senior Community No
Ownership Fee Simple
Monthly Total Fees $350
Acceptable Financing Cash, Conventional, FHA, VA Loan
Membership Fee Required Required
Listing Terms Cash, Conventional, FHA, VA Loan
Special Listing Condition None
Read Less Info
Want to know what your home might be worth? Contact us for a FREE valuation!

Our team is ready to help you sell your home for the highest possible price ASAP

© 2025 My Florida Regional MLS DBA Stellar MLS. All Rights Reserved.
Bought with CENTURY 21 CIRCLE
GET MORE INFORMATION
Partner | Lic# 3002295







