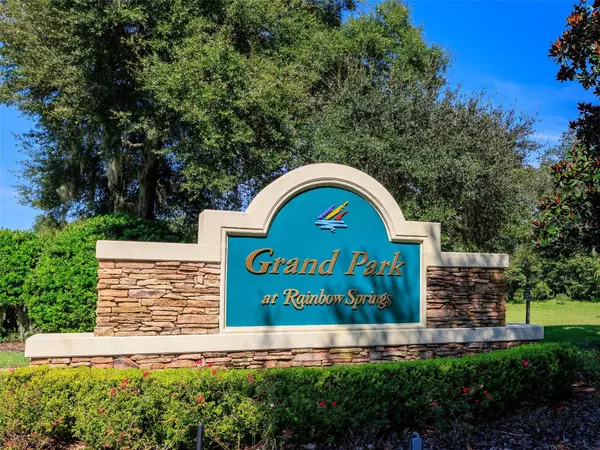$415,000
$415,000
For more information regarding the value of a property, please contact us for a free consultation.
3 Beds
2 Baths
2,067 SqFt
SOLD DATE : 11/15/2023
Key Details
Sold Price $415,000
Property Type Single Family Home
Sub Type Single Family Residence
Listing Status Sold
Purchase Type For Sale
Square Footage 2,067 sqft
Price per Sqft $200
Subdivision Grand Park
MLS Listing ID OM664419
Sold Date 11/15/23
Bedrooms 3
Full Baths 2
Construction Status Inspections
HOA Fees $43/ann
HOA Y/N Yes
Originating Board Stellar MLS
Year Built 2005
Annual Tax Amount $3,220
Lot Size 0.320 Acres
Acres 0.32
Lot Dimensions 101x140
Property Description
You Should Not Settle for Less! This superb POOL home is located in the rarely listed Grand Park. It has a new roof put on less than a year ago and fully replaced and updated HVAC in the end of 2021. This 3 car garage is the perfect place to park your golf cart when not at the Cheers! restaurant located a minute away at the huge clubhouse.
The home itself is a 3 bedroom 2 bath with a solar heated salt water pool which is fully screen-enclosed, and includes a new (2023) variable speed pump. The high hedges in the rear yard provide lots of privacy for those bbq cookouts or late night swims. Want lush green grass and don't want to pay for metered water? This property has its own irrigation well.
The solar panels are currently being upgraded and will be brand new with a 12 year warranty.
Inside the home, the granite counters in the kitchen and stainless appliances and new (2023) refrigerator make the kitchen a chefs oasis. Be the ultimate host with this open floorplan design so you can cook while being part of the party. The large full-wall built-in oak book cases make for a stunning display of your books or collectables.
In the Master bedroom, new flooring was put down to complement the Living room and Dining room. The other two bedrooms do have carpet but they are rarely used except for guests and a guitar playing room.
The outside pool area is also made for entertaining with the covered lanai and sitting areas. It is currently wired to watch TV while lounging and big enough to even have brunch by the pool. This home is surely one that you do not want to put off seeing, it will not last long. The Rainbow Springs life is for you. With it, comes the access to Private Residence Park on the pristine Rainbow River, it has pavilions, bbq grills, swim area, kayak launch, and restrooms. This is all just minutes away. Request your showing today, this Rare listing wont last long.
Location
State FL
County Marion
Community Grand Park
Zoning PUD
Rooms
Other Rooms Formal Dining Room Separate, Inside Utility
Interior
Interior Features Ceiling Fans(s)
Heating Heat Pump
Cooling Central Air
Flooring Carpet, Laminate, Tile
Fireplace false
Appliance Dishwasher, Disposal, Dryer, Electric Water Heater, Range, Range Hood, Refrigerator, Washer
Exterior
Exterior Feature Irrigation System
Parking Features Garage Door Opener
Garage Spaces 3.0
Pool Gunite, In Ground, Salt Water, Solar Heat
Community Features Clubhouse, Deed Restrictions, Fitness Center, Golf Carts OK, Pool, Restaurant, Waterfront
Utilities Available BB/HS Internet Available, Cable Available, Electricity Connected
Roof Type Shingle
Porch Screened
Attached Garage true
Garage true
Private Pool Yes
Building
Story 1
Entry Level One
Foundation Slab
Lot Size Range 1/4 to less than 1/2
Sewer Public Sewer
Water Public, Well
Structure Type Block,Stucco
New Construction false
Construction Status Inspections
Schools
Elementary Schools Dunnellon Elementary School
Middle Schools Dunnellon Middle School
High Schools Dunnellon High School
Others
Pets Allowed Yes
Senior Community No
Ownership Fee Simple
Monthly Total Fees $43
Acceptable Financing Cash, Conventional, FHA, VA Loan
Membership Fee Required Required
Listing Terms Cash, Conventional, FHA, VA Loan
Special Listing Condition None
Read Less Info
Want to know what your home might be worth? Contact us for a FREE valuation!

Our team is ready to help you sell your home for the highest possible price ASAP

© 2024 My Florida Regional MLS DBA Stellar MLS. All Rights Reserved.
Bought with EXP REALTY LLC
GET MORE INFORMATION

Partner | Lic# 3002295







