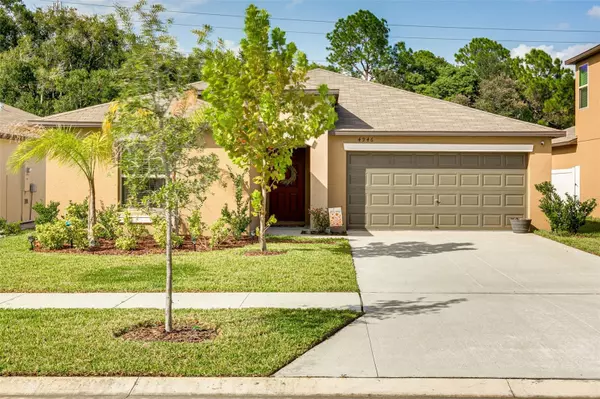$440,000
$429,900
2.3%For more information regarding the value of a property, please contact us for a free consultation.
4 Beds
2 Baths
1,935 SqFt
SOLD DATE : 11/20/2023
Key Details
Sold Price $440,000
Property Type Single Family Home
Sub Type Single Family Residence
Listing Status Sold
Purchase Type For Sale
Square Footage 1,935 sqft
Price per Sqft $227
Subdivision Touchstone Ph 5
MLS Listing ID T3476902
Sold Date 11/20/23
Bedrooms 4
Full Baths 2
Construction Status Financing,Inspections
HOA Fees $14/ann
HOA Y/N Yes
Originating Board Stellar MLS
Year Built 2022
Annual Tax Amount $4,704
Lot Size 5,662 Sqft
Acres 0.13
Lot Dimensions 50x110
Property Description
Welcome to your new home! This meticulously maintained abode, constructed by Lennar in 2022, presents an immaculate, like-new condition. The Hartford floor plan boasts an impressive layout featuring four bedrooms, two bathrooms, a convenient two-car garage, and approximately 1,935 square feet of living space. Nestled on a secluded lot, this property provides a tranquil and serene fully fenced backyard environment, affording privacy without the presence of rear neighbors. Within this residence, you'll find a tasteful design aesthetic, with light grey 18x18 tile throughout the living and wet areas, complemented by plush carpeting in the bedrooms. The split floorplan conveniently situates three guest bedrooms and a full bathroom off the main hall and foyer as you enter the home, while the primary suite is thoughtfully positioned towards the rear of the property. The primary suite includes a double vanity, a private commode, and a large walk in closet! The heart of this home is the expansive open-concept living area, featuring a generously-sized great room that seamlessly flows into a dining space and a well-appointed kitchen with an island. Notably, the kitchen is enhanced with GE stainless steel appliances, granite-like laminate countertops, and rich espresso kitchen cabinetry equipped with 42-inch upper cabinets. Located within the master-planned community of Touchstone, this residence provides access to a host of on-site amenities, including a fitness center, clubhouse, resort-style pool, playground, and a dog park. Furthermore, its strategic location places it approximately 15 minutes away from Channelside, Hyde Park, Downtown Tampa, and offers exceptional proximity to the extensive shopping options available in Brandon. Additionally, quick access to the CROSSTOWN Expressway ensures a shorter commute to MacDill Air Force Base. Embracing the advantages of newer construction, this home affords the benefits of lower homeowner's insurance rates, energy efficiency, a programmable thermostat, LED lighting, low-e dual-pane windows, hurricane shutters, and more. Call today and schedule your private tour!
Location
State FL
County Hillsborough
Community Touchstone Ph 5
Zoning PD
Rooms
Other Rooms Great Room, Inside Utility
Interior
Interior Features Ceiling Fans(s), Eat-in Kitchen, Living Room/Dining Room Combo, Master Bedroom Main Floor, Open Floorplan, Split Bedroom, Thermostat, Walk-In Closet(s)
Heating Central
Cooling Central Air
Flooring Carpet, Ceramic Tile
Fireplace false
Appliance Dishwasher, Disposal, Dryer, Microwave, Range, Refrigerator, Washer
Laundry Inside, Laundry Room
Exterior
Exterior Feature Irrigation System
Garage Driveway, Garage Door Opener
Garage Spaces 2.0
Fence Vinyl
Community Features Clubhouse, Community Mailbox, Dog Park, Fitness Center, Playground, Pool, Sidewalks
Utilities Available Public, Sprinkler Recycled
Amenities Available Clubhouse, Fitness Center, Park, Pool
Waterfront false
View Trees/Woods
Roof Type Shingle
Attached Garage true
Garage true
Private Pool No
Building
Lot Description Sidewalk, Paved
Entry Level One
Foundation Slab
Lot Size Range 0 to less than 1/4
Builder Name Lennar
Sewer Public Sewer
Water Public
Architectural Style Contemporary
Structure Type Block,Stucco
New Construction false
Construction Status Financing,Inspections
Schools
Elementary Schools Bing-Hb
Middle Schools Giunta Middle-Hb
High Schools Spoto High-Hb
Others
Pets Allowed Yes
Senior Community No
Ownership Fee Simple
Monthly Total Fees $14
Acceptable Financing Cash, Conventional, FHA, VA Loan
Membership Fee Required Required
Listing Terms Cash, Conventional, FHA, VA Loan
Special Listing Condition None
Read Less Info
Want to know what your home might be worth? Contact us for a FREE valuation!

Our team is ready to help you sell your home for the highest possible price ASAP

© 2024 My Florida Regional MLS DBA Stellar MLS. All Rights Reserved.
Bought with AVISTA BAY REALTY, LLC
GET MORE INFORMATION

Partner | Lic# 3002295







