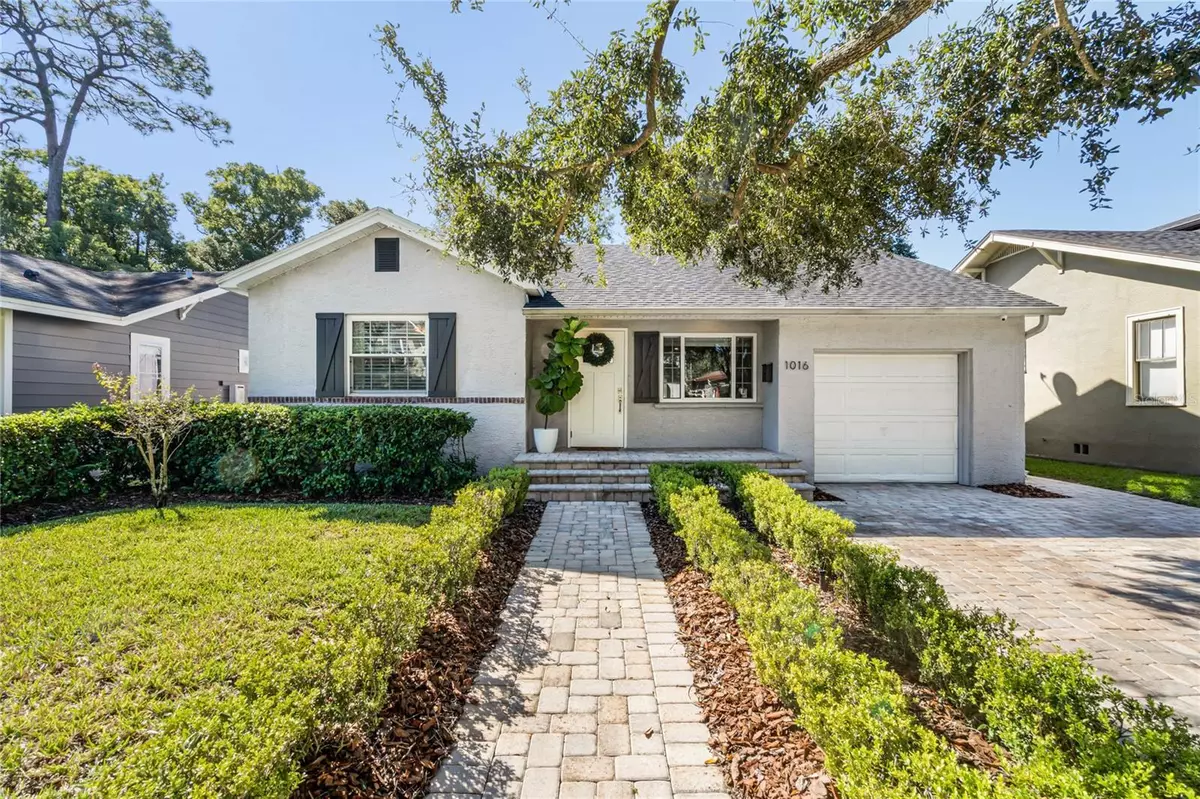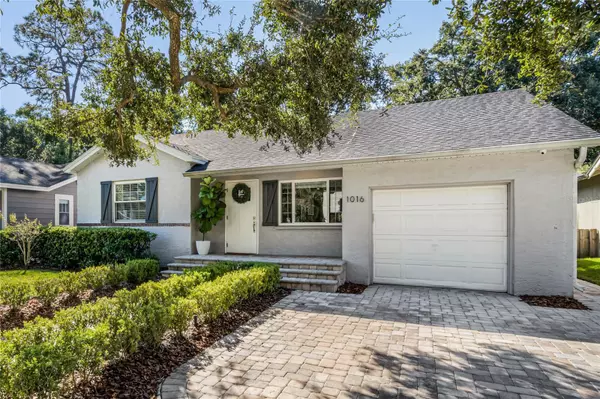$762,500
$779,000
2.1%For more information regarding the value of a property, please contact us for a free consultation.
4 Beds
2 Baths
1,961 SqFt
SOLD DATE : 11/21/2023
Key Details
Sold Price $762,500
Property Type Single Family Home
Sub Type Single Family Residence
Listing Status Sold
Purchase Type For Sale
Square Footage 1,961 sqft
Price per Sqft $388
Subdivision College Park Second Add
MLS Listing ID O6151636
Sold Date 11/21/23
Bedrooms 4
Full Baths 2
Construction Status Inspections
HOA Y/N No
Originating Board Stellar MLS
Year Built 1947
Annual Tax Amount $7,266
Lot Size 6,969 Sqft
Acres 0.16
Property Description
Welcome to this fully-renovated four bedroom, two bathroom gem situated in the heart of College Park on a beautiful brick-lined street. Built in 1947, this charming home underwent a full remodel in 2016 which included the addition of an expansive primary suite. Approach the property via paver walkway or dual-width paver driveway providing ample parking space. Upon entering the home, you will be greeted by a large, open-concept living space. A large glass window at the front of the home floods the space with natural light. As you make your way through the living space and past the dining area, you'll enter the exquisite, well-appointed kitchen. Kitchen highlights include a 12ft island with a beautiful farmhouse sink and seating for six, stainless steel appliances, oversized pantry behind an exquisite barn door and a drybar equipped with wine fridge and drink fridge. The left side of the home features a split floor plan. Off the living space, you'll find two bedrooms, each including clothing closets with customization, and a shared bathroom with shower and tub. At the rear of the home is a primary suite retreat with large glass windows flooding the room with natural light, an oversized walk-in closet with custom closet organization and an en-suite bathroom. The primary suite bathroom has a large walk-in shower with glass enclosure, dual sinks, two linen closets and a private toilet space. On the right side of the home, you'll find an interior laundry room, featuring a folding area and storage closet, and an additional bedroom perfect for a nursery or office. The home features plenty of additional storage closets, tall baseboards, and crown-moulding. Sizeable sliding glass doors at the rear of the home offer direct access to the gorgeously landscaped backyard paradise which features an oversized, pavered patio upgraded with shade and string lighting. This home includes an attached one-car garage with an automated garage door. This home is steps away from nearby shopping, restaurants and parks and easy access to major highways. Location, charm and modern amenities make this home a rare College Park find, don't miss the opportunity to make this exceptional property your own.
Location
State FL
County Orange
Community College Park Second Add
Zoning R-1/T/W/RP
Rooms
Other Rooms Family Room, Inside Utility
Interior
Interior Features Ceiling Fans(s), Crown Molding, Eat-in Kitchen, Kitchen/Family Room Combo, Master Bedroom Main Floor, Open Floorplan, Solid Surface Counters, Solid Wood Cabinets, Split Bedroom, Thermostat, Walk-In Closet(s), Wet Bar, Window Treatments
Heating Central
Cooling Central Air
Flooring Hardwood
Fireplace false
Appliance Bar Fridge, Built-In Oven, Dishwasher, Exhaust Fan, Microwave, Range Hood, Refrigerator, Wine Refrigerator
Laundry Inside, Laundry Room
Exterior
Exterior Feature Irrigation System, Lighting, Rain Gutters, Sidewalk, Sliding Doors
Parking Features Driveway, Garage Door Opener, On Street
Garage Spaces 1.0
Fence Fenced, Vinyl
Utilities Available Cable Connected, Electricity Connected, Public, Sewer Connected, Street Lights, Water Connected
Roof Type Shingle
Porch Covered, Front Porch, Patio
Attached Garage true
Garage true
Private Pool No
Building
Lot Description Landscaped, Sidewalk, Street Brick
Entry Level One
Foundation Slab
Lot Size Range 0 to less than 1/4
Sewer Public Sewer
Water Public
Architectural Style Florida
Structure Type Block,Stucco
New Construction false
Construction Status Inspections
Schools
Elementary Schools Lake Silver Elem
Middle Schools College Park Middle
High Schools Edgewater High
Others
Senior Community No
Ownership Fee Simple
Acceptable Financing Cash, Conventional
Listing Terms Cash, Conventional
Special Listing Condition None
Read Less Info
Want to know what your home might be worth? Contact us for a FREE valuation!

Our team is ready to help you sell your home for the highest possible price ASAP

© 2025 My Florida Regional MLS DBA Stellar MLS. All Rights Reserved.
Bought with KELLY PRICE & COMPANY LLC
GET MORE INFORMATION
Partner | Lic# 3002295







