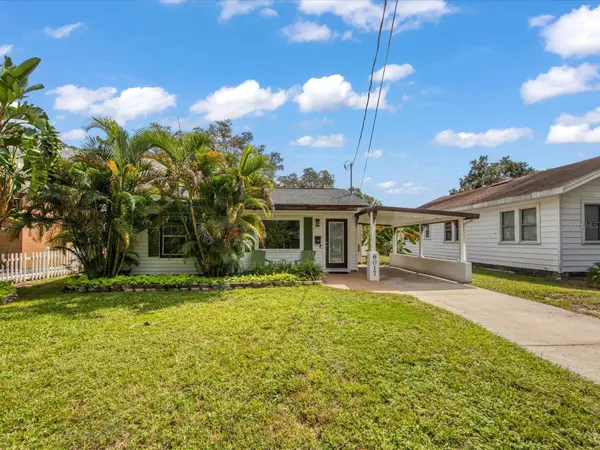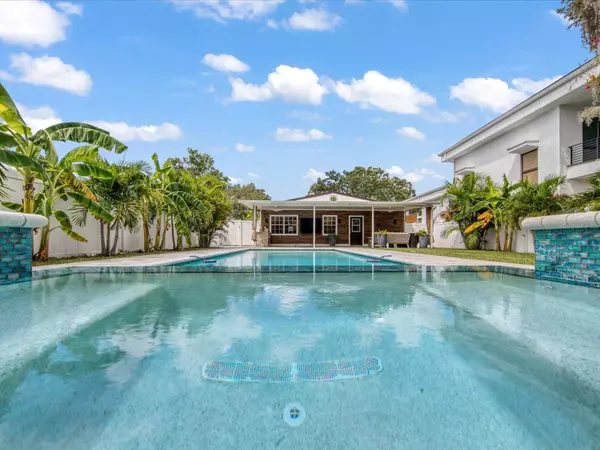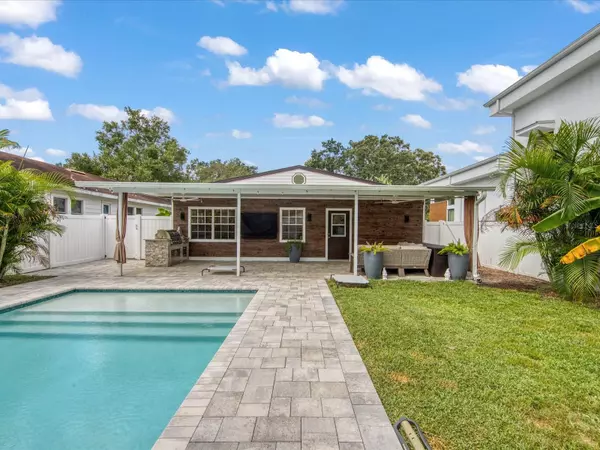$520,000
$539,000
3.5%For more information regarding the value of a property, please contact us for a free consultation.
2 Beds
2 Baths
1,187 SqFt
SOLD DATE : 11/30/2023
Key Details
Sold Price $520,000
Property Type Single Family Home
Sub Type Single Family Residence
Listing Status Sold
Purchase Type For Sale
Square Footage 1,187 sqft
Price per Sqft $438
Subdivision Idlewild On The Hillsborough
MLS Listing ID T3471832
Sold Date 11/30/23
Bedrooms 2
Full Baths 2
Construction Status Appraisal,Financing,Inspections
HOA Y/N No
Originating Board Stellar MLS
Year Built 1953
Annual Tax Amount $1,340
Lot Size 9,147 Sqft
Acres 0.21
Lot Dimensions 52x180
Property Description
Charming Pool/Spa home in the sought-after neighborhood subdivision of 'Idlewild On The Hillsborough' is very short walking distance to Hillsborough River! Move-in ready condition, this home is perfect for anyone looking for a turnkey property in an ideal location. This 2BR/2BA home has all the desirable features, updates, upgrades and amenities for comfortable Florida living and entertaining. The home has been extensively remodeled inside and out...with new Roof 2019, HVAC 2011, Gas Hot Water Heater 2017. New construction of Pool/Spa in 2020 includes filtration, heater, outdoor kitchen/grill (Blaze BBQ w/double side burner which is piped into natural gas...no tanks needed), pavers, patio roof and privacy vinyl fence. Home has a detached 20x20 Galvalume Workshop with Lean-To, perfect for parking RV's, boats, cars under Hi-Bay. Additional updates/remodels in Jan. 2020 includes impact front door, new back door, all new interior doors, The complete kitchen has been updated with new appliances, cabinets, granite countertops, fixtures, plumbing, wiring....AND...a 'pot filler' making cooking and meal prep a breeze. The following new appliances are all natural gas...range, outdoor kitchen/BBQ, hot water heater, dryer. The newly installed luxury vinyl wood flooring, new ceiling fans, crown moulding, baseboards, complete interior paint add a touch of elegance and warmth throughout the home. The remodeled bedrooms and totally updated bathrooms with new tile, tub, shower, plumbing, wiring, fixtures, vanities provide plenty of comfort for everyone in the family. Master Bedroom Suite has separate Dressing Room which can be utilized to fit your personal needs.
The backyard oasis is a true gem, with a luxurious heated saltwater pool and heated saltwater spillover spa with LED changeable color lights, perfect for relaxing and entertaining year-round. Enjoy family get-togethers and cookouts with the newly installed outdoor kitchen. The vinyl fenced-in yard offers complete privacy and security with ample space for parking cars, boats, and RV's. The mature landscaping with palm trees adds a tropical feel to the outdoor living space. Take advantage of the well to lower water bill when using washer and watering lawn (many hose bibs located throughout yard) for easy maintenance and a beautiful landscaped yard year-round.
To provide peace of mind and protection for new owners, sellers are leaving the August Smart Home Lock on front door with an exterior pin pad in carport and Arlo Wireless Home Security Camera which will provide extra security....they have even replaced switches and outlets throughout the home.
Situated near Hillsborough River, parks, downtown, interstates, shopping, restaurants, great schools, airport, it offers easy access to all the conveniences of modern living. Don't miss out on this gem of a home....call your realtor to schedule a showing today!
Location
State FL
County Hillsborough
Community Idlewild On The Hillsborough
Zoning SH-RS
Rooms
Other Rooms Attic, Family Room, Formal Dining Room Separate, Storage Rooms
Interior
Interior Features Ceiling Fans(s), Crown Molding, Kitchen/Family Room Combo, Master Bedroom Main Floor, Open Floorplan, Solid Surface Counters, Window Treatments
Heating Central, Electric
Cooling Central Air
Flooring Luxury Vinyl
Fireplace false
Appliance Dishwasher, Dryer, Microwave, Range, Refrigerator, Washer
Laundry Other
Exterior
Exterior Feature Outdoor Grill, Outdoor Kitchen, Rain Gutters, Storage
Parking Features Boat, Covered, Driveway, On Street, Oversized
Fence Vinyl
Pool Gunite, Heated, In Ground, Salt Water
Utilities Available BB/HS Internet Available, Cable Available, Electricity Available, Sewer Connected, Water Connected
Roof Type Shingle
Porch Covered, Deck, Front Porch, Rear Porch
Garage false
Private Pool Yes
Building
Lot Description City Limits, Paved
Entry Level One
Foundation Crawlspace
Lot Size Range 0 to less than 1/4
Sewer Public Sewer
Water None
Architectural Style Traditional
Structure Type Wood Frame,Wood Siding
New Construction false
Construction Status Appraisal,Financing,Inspections
Schools
Elementary Schools Seminole-Hb
Middle Schools Memorial-Hb
High Schools Hillsborough-Hb
Others
Senior Community No
Ownership Fee Simple
Acceptable Financing Cash, Conventional
Listing Terms Cash, Conventional
Special Listing Condition None
Read Less Info
Want to know what your home might be worth? Contact us for a FREE valuation!

Our team is ready to help you sell your home for the highest possible price ASAP

© 2025 My Florida Regional MLS DBA Stellar MLS. All Rights Reserved.
Bought with ROOST REALTY INC.
GET MORE INFORMATION
Partner | Lic# 3002295







