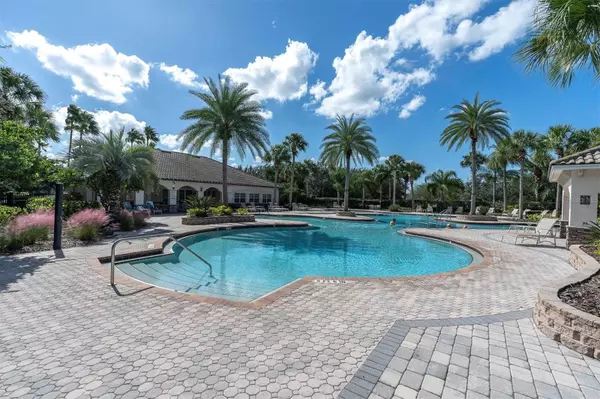$335,000
$329,900
1.5%For more information regarding the value of a property, please contact us for a free consultation.
3 Beds
2 Baths
1,258 SqFt
SOLD DATE : 12/04/2023
Key Details
Sold Price $335,000
Property Type Single Family Home
Sub Type Single Family Residence
Listing Status Sold
Purchase Type For Sale
Square Footage 1,258 sqft
Price per Sqft $266
Subdivision Panther Trace Ph 1A
MLS Listing ID U8218911
Sold Date 12/04/23
Bedrooms 3
Full Baths 2
Construction Status Appraisal,Financing,Inspections
HOA Fees $5/ann
HOA Y/N Yes
Originating Board Stellar MLS
Year Built 2003
Annual Tax Amount $4,066
Lot Size 6,098 Sqft
Acres 0.14
Property Description
* * * THIS IS THE ONE! * * * Situated in the established, master planned community of PANTHER TRACE, live a life of comfort in Florida paradise. NO FLOOD ZONE and LOW HOA at approx. JUST $6 PER MONTH! Offering 3 bedrooms and 2 baths, this OPEN FLOOR PLAN allows for excellent living and entertaining. Located on an OVERSIZED, CORNER LOT, this home checks all the boxes! Tons of natural light and high ceilings brings a light and airy feel. The large kitchen features dimmable lights, newer dishwasher (2019), newer fridge (2021), convenient touch sink and enough room for a bistro table or eat-in space. The master bedroom offers a WALK-IN CLOSET and master en-suite bath while the SPACIOUS secondary bedrooms and bath are situated opposite of the home for a true SPLIT FLOOR PLAN giving ample opportunity for privacy. ENJOY OUTDOOR LIVING AT IT BEST year-round with the HUGE, ENCLOSED LANAI! French doors open from the kitchen to the covered, exterior living space offering a seamless flow for entertaining. With a mounted flat screen TV, installed roll-down shades, and a drive-through double gate, this backyard is what BBQ dreams are made of! So many details go into making this home full of comfort and convenience: Electric screen on front porch which can be raised and lowered anytime, outdoor storage shed, exterior security cameras, doorbell camera, Wi-Fi light switch on carriage lights which can be set turn on / off at sunrise / sunset, remotely controlled ceiling fans with lights, Nest thermostat, automatic night lights in light switches for bathrooms, mounted laundry folding table, FULLY FENCED, WATER VIEW, NEWER DRYER (2021) connects to Wi-Fi to notify when clothes are dry, full flooring in attic for added storage, retractable screen door from house to garage, mounted FastTrack tool organizer system, NEW, OVERSIZED WATER HEATER (2022), custom office desk (negotiable). * * * Panther Trace is one of Tampa Bay's most desirable neighborhoods. Meet neighbors easily at one of the many community events hosted by the HOA, or at the beautiful community pool & shaded playgrounds just around the corner. SPORTS COURTS are among the many amenities including basketball, volleyball, tennis and an open field to practice and play! You can even reserve the clubhouse for a private party! Enjoy strolls through the gorgeous neighborhood offering a quieter way of life or venture out to the walking / bike paths leading to grocery stores and restaurants in either direction. Near EXCELLENT SCHOOLS including THE NEW Collins PreK-8 School which will offer minimal transitions between grade levels for elementary / middle schoolers as well as one-of-a-kind sports / recreation fields and facilities and academic programs. Take advantage of one of the many charter, school choice or private education options. A new VA hospital, St. Joseph's hospital, medical clinics, dining and shopping are only minutes away. Commutes are reasonable as there is easy access to major highways and expressways. Live a true Florida lifestyle close to world renown beaches, parks, nature preserves and springs, world champion sports leagues and magical theme parks! Appropriately priced, this home is ready now! Take a look, fall in love, pack your bags and WELCOME HOME!
Location
State FL
County Hillsborough
Community Panther Trace Ph 1A
Zoning PD
Rooms
Other Rooms Great Room
Interior
Interior Features Ceiling Fans(s), Eat-in Kitchen, High Ceilings, Living Room/Dining Room Combo, Master Bedroom Main Floor, Open Floorplan, Split Bedroom, Stone Counters, Thermostat, Walk-In Closet(s), Window Treatments
Heating Electric
Cooling Central Air
Flooring Carpet, Tile
Fireplace false
Appliance Dishwasher, Disposal, Dryer, Electric Water Heater, Exhaust Fan, Microwave, Range, Refrigerator, Washer
Laundry In Garage
Exterior
Exterior Feature French Doors, Hurricane Shutters, Irrigation System, Rain Gutters, Sidewalk, Storage
Garage Covered, Driveway, Garage Door Opener
Garage Spaces 2.0
Fence Fenced, Vinyl
Pool In Ground
Community Features Clubhouse, Park, Playground, Pool, Sidewalks, Tennis Courts
Utilities Available BB/HS Internet Available, Cable Available, Electricity Available, Phone Available
Amenities Available Basketball Court, Clubhouse, Park, Playground, Pool, Recreation Facilities, Tennis Court(s), Trail(s)
Waterfront false
View Y/N 1
View Water
Roof Type Shingle
Porch Covered, Enclosed, Front Porch, Patio, Porch, Rear Porch, Screened
Attached Garage true
Garage true
Private Pool No
Building
Lot Description Corner Lot, Oversized Lot, Private, Sidewalk, Paved
Story 1
Entry Level One
Foundation Slab
Lot Size Range 0 to less than 1/4
Sewer Public Sewer
Water Public
Architectural Style Contemporary
Structure Type Block
New Construction false
Construction Status Appraisal,Financing,Inspections
Schools
Elementary Schools Collins-Hb
High Schools Riverview-Hb
Others
Pets Allowed Yes
HOA Fee Include Pool,Recreational Facilities
Senior Community No
Ownership Fee Simple
Monthly Total Fees $5
Acceptable Financing Cash, Conventional, FHA, VA Loan
Membership Fee Required Required
Listing Terms Cash, Conventional, FHA, VA Loan
Special Listing Condition None
Read Less Info
Want to know what your home might be worth? Contact us for a FREE valuation!

Our team is ready to help you sell your home for the highest possible price ASAP

© 2024 My Florida Regional MLS DBA Stellar MLS. All Rights Reserved.
Bought with KELLER WILLIAMS SUBURBAN TAMPA
GET MORE INFORMATION

Partner | Lic# 3002295







