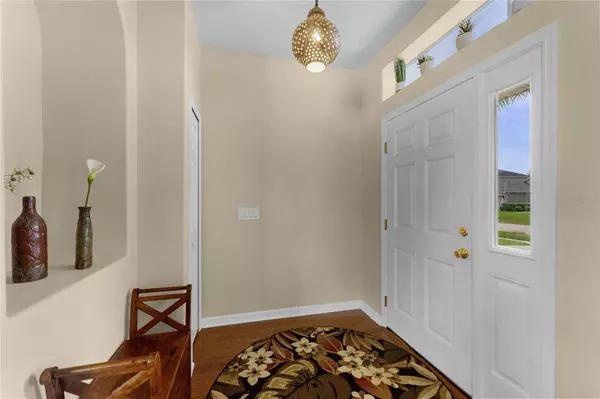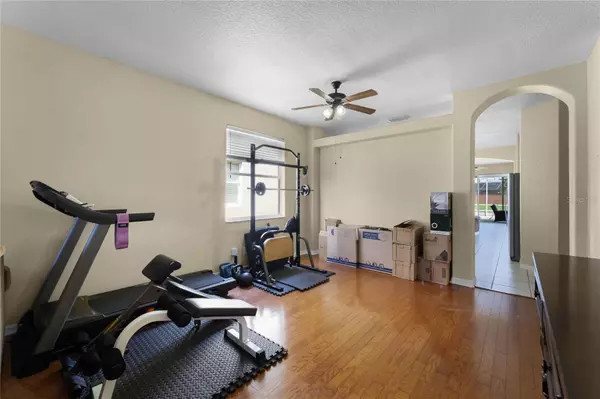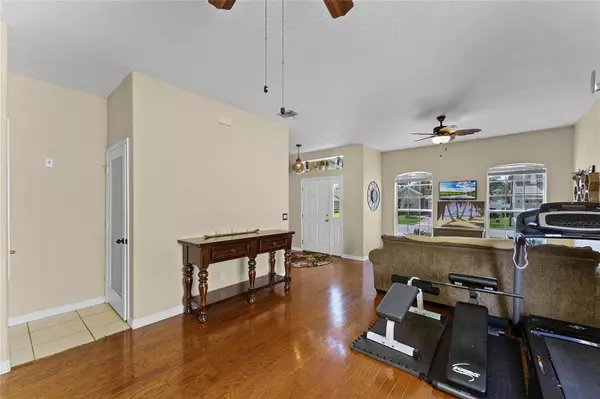$455,000
$450,000
1.1%For more information regarding the value of a property, please contact us for a free consultation.
4 Beds
2 Baths
1,952 SqFt
SOLD DATE : 12/05/2023
Key Details
Sold Price $455,000
Property Type Single Family Home
Sub Type Single Family Residence
Listing Status Sold
Purchase Type For Sale
Square Footage 1,952 sqft
Price per Sqft $233
Subdivision Kensington At Eastwood
MLS Listing ID O6128953
Sold Date 12/05/23
Bedrooms 4
Full Baths 2
Construction Status Inspections
HOA Fees $147/mo
HOA Y/N Yes
Originating Board Stellar MLS
Year Built 1998
Annual Tax Amount $3,436
Lot Size 10,890 Sqft
Acres 0.25
Property Description
PRICE IMPROVEMENT!!! OWNERS MOTIVATED!!! Elevate Your Lifestyle with This Former Model Home! ...
Welcome to the Ultimate Florida Living Experience in the Coveted Kensington at Eastwood Community! ...
... Your Dream Home Awaits ...
***Features:
Massive Backyard Retreat With Plenty of Space To Build Your Own Pool Or Add ON // Open Floor Plan Perfect for Entertaining // Family Room with Surround Sound // High-Speed Internet and Xfinity Cable Included in HOA // 2020 NEW HVAC on upgraded hurricane pad // 10 Year Old Roof // NEWER Tankless Hot Water Heater // New Master Closet System //
***Prime Location: Easy Commute via Major Highways // Close to UCF and Waterford Town Center // All Amenities at Your Fingertips...
This Home Has It All! Grab Your Slice of Paradise in Kensington at Eastwood Today!
Location
State FL
County Orange
Community Kensington At Eastwood
Zoning P-D
Interior
Interior Features Ceiling Fans(s), Eat-in Kitchen, Kitchen/Family Room Combo, Living Room/Dining Room Combo, Open Floorplan, Solid Surface Counters, Solid Wood Cabinets, Split Bedroom, Walk-In Closet(s)
Heating Central
Cooling Central Air
Flooring Carpet, Ceramic Tile
Furnishings Unfurnished
Fireplace false
Appliance Dishwasher, Disposal, Exhaust Fan, Microwave, Range, Refrigerator, Tankless Water Heater
Laundry Inside, Laundry Room
Exterior
Exterior Feature Irrigation System, Sliding Doors
Garage Spaces 2.0
Fence Vinyl
Utilities Available Cable Available, Electricity Available, Phone Available, Sewer Connected, Water Available
Roof Type Shingle
Attached Garage true
Garage true
Private Pool No
Building
Story 1
Entry Level One
Foundation Slab
Lot Size Range 1/4 to less than 1/2
Sewer Public Sewer
Water Public
Structure Type Stucco
New Construction false
Construction Status Inspections
Schools
Elementary Schools Sunrise Elem
Middle Schools Discovery Middle
High Schools Timber Creek High
Others
Pets Allowed No
HOA Fee Include Guard - 24 Hour,Cable TV,Pool,Internet,Recreational Facilities,Security
Senior Community No
Ownership Fee Simple
Monthly Total Fees $147
Acceptable Financing Cash, Conventional, FHA, VA Loan
Membership Fee Required Required
Listing Terms Cash, Conventional, FHA, VA Loan
Special Listing Condition None
Read Less Info
Want to know what your home might be worth? Contact us for a FREE valuation!

Our team is ready to help you sell your home for the highest possible price ASAP

© 2025 My Florida Regional MLS DBA Stellar MLS. All Rights Reserved.
Bought with MORE HOMES LLC
GET MORE INFORMATION
Partner | Lic# 3002295







