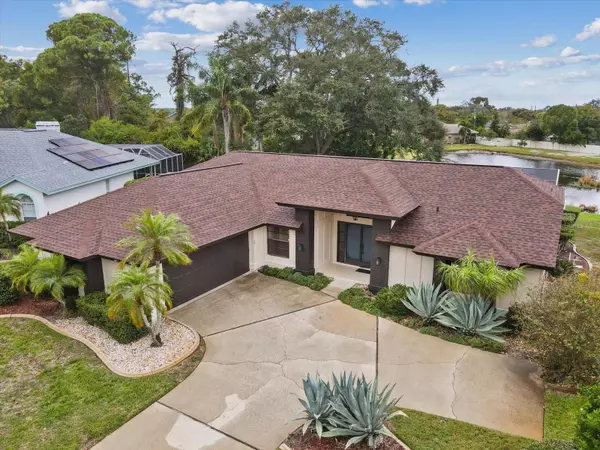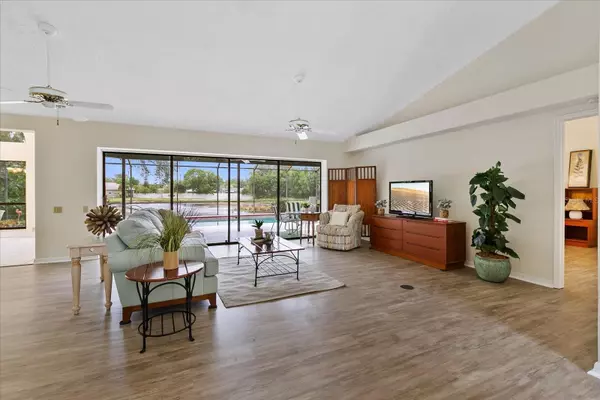$478,800
$470,000
1.9%For more information regarding the value of a property, please contact us for a free consultation.
3 Beds
2 Baths
1,987 SqFt
SOLD DATE : 12/22/2023
Key Details
Sold Price $478,800
Property Type Single Family Home
Sub Type Single Family Residence
Listing Status Sold
Purchase Type For Sale
Square Footage 1,987 sqft
Price per Sqft $240
Subdivision Glenwood Gulf Trace
MLS Listing ID W7859682
Sold Date 12/22/23
Bedrooms 3
Full Baths 2
Construction Status Financing,Inspections
HOA Fees $37/mo
HOA Y/N Yes
Originating Board Stellar MLS
Year Built 1990
Annual Tax Amount $2,433
Lot Size 0.280 Acres
Acres 0.28
Property Description
Welcome home to 3429 Foxhall Drive located in the sought-after community of Gulf Trace. Here's your opportunity to start living in the Florida lifestyle in this beautiful 3 bedroom, 2 bath, 2 car garage, pool home on an oversized lot with beautiful water views from almost every room! This home has it all with no rear neighbors except the visiting tropical wildlife! The water and nature views are mesmerizing; the green of the grass and trees, the sparkling water, and the flocks of birds visiting to splash and play. You won't want to leave home! The first thing you notice is the curb appeal of this recently painted home with a brand-new roof and extra parking available in the long curving driveway. You enter through the double front doors and be immediately wowed by the open floor plan, high ceilings and wall to wall sliding glass doors, bringing the outside in! You'll love the brand-new luxury vinyl flooring and the freshly painted walls with room to host a large gathering of family and friends. The triple split floor plan is ideal for privacy and comfort. The primary suite is on one side, with large sliding glass doors so you can enjoy the beautiful views from your own bedroom. The ensuite bath is spacious with a walk-in shower, garden soaking tub, and dual sinks, and a huge walk-in closet you'll love! The 2nd guestroom is on the other side of the house, with a large picture window and more beautiful views. The 3rd guest room is just off the main living area and features a built-in murphy bed and wall shelving. This would make the perfect home office, den and/or bedroom. The galley kitchen features a breakfast bar which opens it to the great room - great for entertaining; and a beautiful breakfast nook with large windows and more of those captivating views! Other winning features of this desirable home include a spacious indoor laundry room and an oversized garage! Recent updates include roof, air conditioning, water heater, paint and LVT flooring, all new in 2023. This centrally located home is convenient to schools, hospitals, beaches, shopping and dining, as well as the Key Vista Nature Park with hiking trails with an observation tower, the Anclote Gulf Park with a fishing pier and dog park, Anclote River Park with a Beach, Boat Launches and playground, biking/walking trails, and the Tarpon Springs sponge docks. The J Ben Harrill Recreation Complex has a Baseball Field, Field Hockey Rink, Indoor and Outdoor Basketball courts are also close by! You're close to everything but will feel far away in your own private retreat! Why wait? You must come see this Move-In ready home today!
Location
State FL
County Pasco
Community Glenwood Gulf Trace
Zoning PUD
Rooms
Other Rooms Breakfast Room Separate, Great Room, Inside Utility
Interior
Interior Features Built-in Features, Ceiling Fans(s), Eat-in Kitchen, High Ceilings, Living Room/Dining Room Combo, Open Floorplan, Split Bedroom, Vaulted Ceiling(s), Walk-In Closet(s)
Heating Central, Electric
Cooling Central Air
Flooring Ceramic Tile, Luxury Vinyl
Fireplace false
Appliance Dishwasher, Dryer, Range, Refrigerator, Washer
Laundry Inside
Exterior
Exterior Feature Irrigation System, Private Mailbox, Rain Gutters, Sidewalk, Sliding Doors
Parking Features Driveway, Garage Faces Side, Oversized, Parking Pad
Garage Spaces 2.0
Pool Gunite, In Ground, Screen Enclosure
Community Features Deed Restrictions, No Truck/RV/Motorcycle Parking, None
Utilities Available Cable Available, Electricity Connected, Fire Hydrant, Sewer Connected, Street Lights, Underground Utilities
Waterfront Description Pond
View Pool, Trees/Woods, Water
Roof Type Shingle
Attached Garage true
Garage true
Private Pool Yes
Building
Lot Description Irregular Lot, Sidewalk, Paved
Story 1
Entry Level One
Foundation Slab
Lot Size Range 1/4 to less than 1/2
Sewer Public Sewer
Water Public
Structure Type Block,Concrete,Stucco
New Construction false
Construction Status Financing,Inspections
Schools
Elementary Schools Gulf Trace Elementary
Middle Schools Paul R. Smith Middle-Po
High Schools Anclote High-Po
Others
Pets Allowed Yes
Senior Community No
Ownership Fee Simple
Monthly Total Fees $37
Acceptable Financing Cash, Conventional, FHA, VA Loan
Membership Fee Required Required
Listing Terms Cash, Conventional, FHA, VA Loan
Special Listing Condition None
Read Less Info
Want to know what your home might be worth? Contact us for a FREE valuation!

Our team is ready to help you sell your home for the highest possible price ASAP

© 2025 My Florida Regional MLS DBA Stellar MLS. All Rights Reserved.
Bought with KEYS TO CASTLES GROUP
GET MORE INFORMATION
Partner | Lic# 3002295







