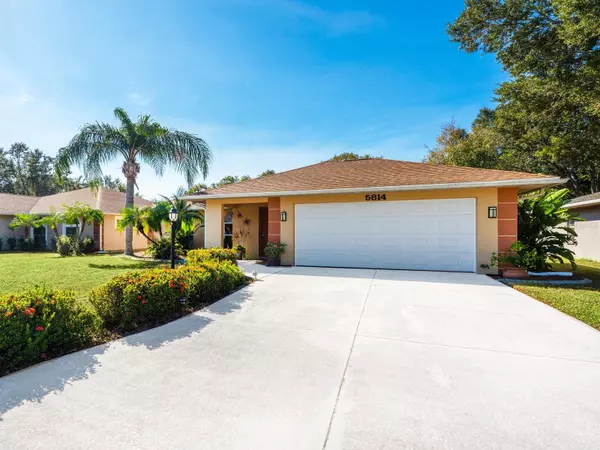$390,000
$425,000
8.2%For more information regarding the value of a property, please contact us for a free consultation.
3 Beds
2 Baths
1,516 SqFt
SOLD DATE : 12/22/2023
Key Details
Sold Price $390,000
Property Type Single Family Home
Sub Type Single Family Residence
Listing Status Sold
Purchase Type For Sale
Square Footage 1,516 sqft
Price per Sqft $257
Subdivision Deer Hollow
MLS Listing ID A4588740
Sold Date 12/22/23
Bedrooms 3
Full Baths 2
HOA Fees $41/ann
HOA Y/N Yes
Originating Board Stellar MLS
Year Built 1995
Annual Tax Amount $1,559
Lot Size 6,098 Sqft
Acres 0.14
Property Description
This immaculate three-bedroom, two-bath property is a radiant haven overlooking a pristine preserve area. Step inside, and you'll be greeted by gleaming engineered wood floors that exude warmth and sophistication. The kitchen is a chef's delight, boasting a spacious work island perfect for entertaining guests while preparing delicious meals. Enjoy the serene views from the tiled screen lanai, where you can savor the sights of the preserve and a picturesque lake. The split floor plan ensures privacy and convenience, making it perfect for families or guests. Roof was replaced 4 years ago. Located in a highly sought-after area near schools and the UTC mall, this property offers the ultimate combination of comfort and convenience. Don't miss your chance to call this house your home!
Location
State FL
County Sarasota
Community Deer Hollow
Zoning RSF2
Rooms
Other Rooms Breakfast Room Separate
Interior
Interior Features Eat-in Kitchen, Primary Bedroom Main Floor, Split Bedroom, Window Treatments
Heating Central, Electric
Cooling Central Air
Flooring Other
Furnishings Unfurnished
Fireplace false
Appliance Built-In Oven, Dishwasher, Disposal, Dryer, Electric Water Heater, Microwave, Range, Refrigerator, Washer
Laundry In Garage
Exterior
Exterior Feature Sliding Doors
Parking Features Driveway, Garage Door Opener
Garage Spaces 2.0
Community Features Deed Restrictions
Utilities Available BB/HS Internet Available, Cable Available, Cable Connected, Electricity Connected, Phone Available, Water Connected
Amenities Available Other
View Y/N 1
View Trees/Woods
Roof Type Shingle
Porch Enclosed, Porch
Attached Garage true
Garage true
Private Pool No
Building
Lot Description Greenbelt, Landscaped
Story 1
Entry Level One
Foundation Slab
Lot Size Range 0 to less than 1/4
Sewer Public Sewer
Water Public
Architectural Style Custom
Structure Type Stucco
New Construction false
Schools
Elementary Schools Gocio Elementary
Middle Schools Booker Middle
High Schools Booker High
Others
Pets Allowed Yes
HOA Fee Include Maintenance Grounds
Senior Community No
Ownership Fee Simple
Monthly Total Fees $41
Membership Fee Required Required
Special Listing Condition None
Read Less Info
Want to know what your home might be worth? Contact us for a FREE valuation!

Our team is ready to help you sell your home for the highest possible price ASAP

© 2025 My Florida Regional MLS DBA Stellar MLS. All Rights Reserved.
Bought with COLDWELL BANKER REALTY
GET MORE INFORMATION
Partner | Lic# 3002295







