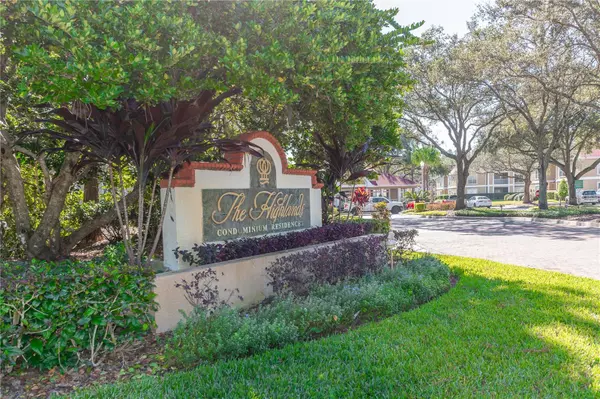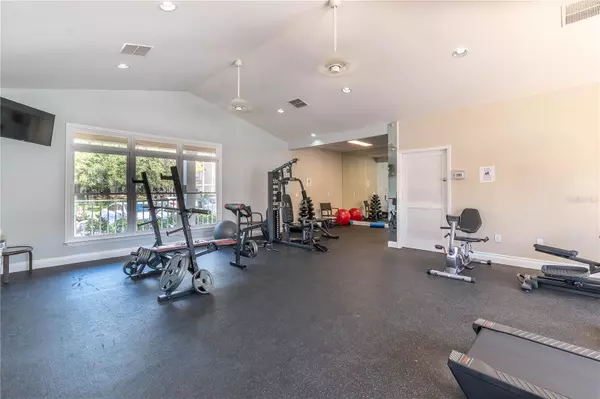$182,000
$189,999
4.2%For more information regarding the value of a property, please contact us for a free consultation.
1 Bed
1 Bath
700 SqFt
SOLD DATE : 12/21/2023
Key Details
Sold Price $182,000
Property Type Condo
Sub Type Condominium
Listing Status Sold
Purchase Type For Sale
Square Footage 700 sqft
Price per Sqft $260
Subdivision The Highlands At Hunters Gree
MLS Listing ID U8220472
Sold Date 12/21/23
Bedrooms 1
Full Baths 1
Condo Fees $254
HOA Y/N No
Originating Board Stellar MLS
Year Built 1992
Annual Tax Amount $509
Lot Size 0.400 Acres
Acres 0.4
Property Description
Nestled within The Highlands at Hunter's Green, this immaculate 1-bedroom, 1-bathroom condo offers more than just a beautiful living space. You'll also have access to the community's impressive amenities, including a large, inviting pool and a fully stocked fitness center. Combine the comfort and serenity of your pond-view condo with the active lifestyle and convenience this community has to offer. Additionally, a detached 1-car garage which is quite the rare find in the community and in-unit washer and dryer complete the picture of your perfect new home.
Location
State FL
County Hillsborough
Community The Highlands At Hunters Gree
Zoning PD-A
Interior
Interior Features Ceiling Fans(s)
Heating Central
Cooling Central Air
Flooring Carpet, Linoleum
Furnishings Negotiable
Fireplace false
Appliance Cooktop, Dryer, Microwave, Range, Refrigerator, Washer
Laundry Inside
Exterior
Exterior Feature Sidewalk
Parking Features Deeded
Garage Spaces 1.0
Pool Gunite, In Ground
Community Features Fitness Center, Gated Community - Guard, Pool, Sidewalks
Utilities Available Public
Amenities Available Fitness Center, Gated, Pool, Storage
Waterfront Description Pond
View Y/N 1
View Water
Roof Type Shingle
Attached Garage false
Garage true
Private Pool No
Building
Story 1
Entry Level One
Foundation Other
Sewer Public Sewer
Water Public
Structure Type Block
New Construction false
Others
Pets Allowed Cats OK, Dogs OK
HOA Fee Include Trash
Senior Community No
Pet Size Medium (36-60 Lbs.)
Ownership Condominium
Monthly Total Fees $254
Acceptable Financing Cash, Conventional, FHA, VA Loan
Membership Fee Required None
Listing Terms Cash, Conventional, FHA, VA Loan
Num of Pet 1
Special Listing Condition None
Read Less Info
Want to know what your home might be worth? Contact us for a FREE valuation!

Our team is ready to help you sell your home for the highest possible price ASAP

© 2025 My Florida Regional MLS DBA Stellar MLS. All Rights Reserved.
Bought with NEW ACRE REALTY
GET MORE INFORMATION
Partner | Lic# 3002295







