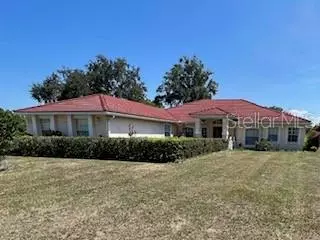$500,000
$500,000
For more information regarding the value of a property, please contact us for a free consultation.
4 Beds
2 Baths
2,895 SqFt
SOLD DATE : 12/29/2023
Key Details
Sold Price $500,000
Property Type Single Family Home
Sub Type Single Family Residence
Listing Status Sold
Purchase Type For Sale
Square Footage 2,895 sqft
Price per Sqft $172
Subdivision Kenleigh Oaks
MLS Listing ID S5090492
Sold Date 12/29/23
Bedrooms 4
Full Baths 2
Construction Status Inspections
HOA Y/N No
Originating Board Stellar MLS
Year Built 1997
Annual Tax Amount $5,568
Lot Size 1.000 Acres
Acres 1.0
Property Description
This property, located on a 1+ acre lot, offers several features and considerations for potential buyers:
Lot Size: The property's substantial lot size of over 1 acre can provide plenty of outdoor space for various activities, storing all your out door toys, RV's, boats, etc.
The property is described as being in overall average condition, some upgrades may be necessary to make this property your dream home!
**CASH OFFERS ONLY**
Spanish Tiled Roof: The roof is noted as being in good condition with no indication of existing leaks.
HVAC Unit: While the HVAC unit appears to be fully functional, it's mentioned that it has exceeded its life expectancy. This means that buyers may need to budget for a future HVAC replacement.
Bathrooms and Kitchen: The bathrooms are noted as fully functional but may benefit from upgrades. The kitchen features wood-style cabinets and granite/stone countertops, which can be attractive features for potential buyers.
Living Spaces: The property offers a living room, family room, and a huge screened room, providing various living and entertainment spaces. These features can contribute to comfortable living, entertaining and relaxation.
Split Plan: The property is split planned, which often means that bedrooms are separated, providing privacy and flexibility for all occupants.
Desirable Community: The property is situated in a beautiful neighborhood with custom homes, which can contribute to its appeal with NO HOA!
Proximity to Amenities: The property's location is highlighted as being not far from shopping, schools, restaurants, Orlando International Airport, and the Florida Turnpike, offering convenience for residents.
Location
State FL
County Osceola
Community Kenleigh Oaks
Zoning OAE1
Interior
Interior Features Ceiling Fans(s), Primary Bedroom Main Floor, Split Bedroom
Heating Central, Electric
Cooling Central Air
Flooring Carpet, Ceramic Tile
Fireplace false
Appliance None
Exterior
Exterior Feature Rain Gutters
Parking Features Driveway, Garage Faces Side
Garage Spaces 3.0
Pool In Ground
Utilities Available Cable Connected, Electricity Connected, Underground Utilities
View Garden
Roof Type Tile
Porch Front Porch
Attached Garage true
Garage true
Private Pool Yes
Building
Lot Description Cul-De-Sac, In County, Oversized Lot, Paved
Entry Level One
Foundation Slab
Lot Size Range 1 to less than 2
Sewer Septic Tank
Water Well
Architectural Style Mediterranean
Structure Type Block,Stucco
New Construction false
Construction Status Inspections
Others
Pets Allowed Yes
Senior Community No
Ownership Fee Simple
Acceptable Financing Cash
Membership Fee Required None
Listing Terms Cash
Special Listing Condition None
Read Less Info
Want to know what your home might be worth? Contact us for a FREE valuation!

Our team is ready to help you sell your home for the highest possible price ASAP

© 2025 My Florida Regional MLS DBA Stellar MLS. All Rights Reserved.
Bought with CENTURY 21 ALL HOMES & PROPERT
GET MORE INFORMATION
Partner | Lic# 3002295







