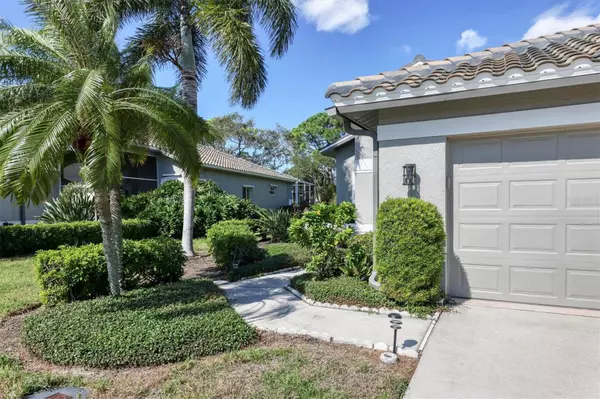$660,000
$650,000
1.5%For more information regarding the value of a property, please contact us for a free consultation.
2 Beds
2 Baths
1,647 SqFt
SOLD DATE : 01/03/2024
Key Details
Sold Price $660,000
Property Type Single Family Home
Sub Type Villa
Listing Status Sold
Purchase Type For Sale
Square Footage 1,647 sqft
Price per Sqft $400
Subdivision Stoneybrook Golf & Country Club
MLS Listing ID A4586977
Sold Date 01/03/24
Bedrooms 2
Full Baths 2
HOA Fees $229/qua
HOA Y/N Yes
Originating Board Stellar MLS
Year Built 1996
Annual Tax Amount $4,441
Lot Size 5,662 Sqft
Acres 0.13
Property Description
Introducing the villa of your dreams! Prepare to be WOWed by this completely remodeled gem, boasting the finest luxurious finishes you can imagine. Every inch of this home has been meticulously attended to, from the stunning Luxury Vinyl Tile (LVT) floors accentuating the main living areas to the sleek and updated tile floors in the bathrooms. Step into the kitchen and be greeted by a sight to behold. A brand-new cooktop, wall oven/microwave, and dishwasher shine like stars among the pristine porcelain farm sink and white Craftsman cabinets. Adorned with brushed Nickle hardware and quartz countertops. But wait, there's more! Prepare to be dazzled by the centerpiece - a breathtaking waterfall quartz kitchen island surrounded by navy Craftsman cabinets. The kitchen also offers a charming dinette area with aquarium windows and sliding glass doors, seamlessly connected to the adjacent dining room with its own set of sliding glass doors leading to the lanai, creating the perfect indoor-outdoor living and entertainment space. The living room is extra-large with custom built-in bookshelves with cabinets below, for extra storage. Step into the grand master suite, a spacious haven complete with a walk-in closet and a lavish ensuite master bath. Double sink vanity, glass wall tiles, and a newly added glass shower door and floor tiles elevate this space to pure indulgence. The villa's split floorplan ensures privacy for both owners and guests, with a pocket door that separates the living area and guest suite. The guest suite features a large bedroom and a separate bathroom. Speaking of the guest bathroom, it has been given a modern update with an oversized shower, glass tile wall, new vanity, and tile floor. But the luxury doesn't stop there. Step outside onto the screened lanai, which invites you to relax and unwind amidst the tranquil beauty of the adjacent nature preserve and pond. This private oasis even offers a tiled, covered area with a canvas awning for additional protection from the elements. As if that weren't enough, the pool has been recently resurfaced, equipped with a new pool heater in 2022, and the cage has been rescreened. Now, let's talk about the exceptional Stoneybrook Golf & Country Club community. Whether you're passionate about golf, tennis, or simply yearn for a vibrant community with an abundance of green space and thrilling activities, this is the place to be. With its prestigious Arthur Hills designed 18-hole golf course, pro shop, fitness center, illuminated Har-Tru tennis courts, bocce, pickleball, pool, spa, and a full-service restaurant offering the best of indoor and outdoor dining, every day will feel like a dream come true. And let's not forget, this remarkable community is conveniently located adjacent to the picturesque Legacy Trail and just moments away from Nokomis and Siesta Beaches, Costco, top-notch shopping, and a wide variety of fantastic restaurants. Buy a house anywhere, buy a lifestyle at Stoneybrook, and make your dreams become a reality. Don't let this opportunity slip through your fingers - call today to schedule a private showing and unlock the gateway to the exceptional Stoneybrook experience.
Location
State FL
County Sarasota
Community Stoneybrook Golf & Country Club
Zoning RSF2
Interior
Interior Features Built-in Features, Ceiling Fans(s), Crown Molding, Eat-in Kitchen, Living Room/Dining Room Combo, Split Bedroom, Stone Counters, Thermostat, Walk-In Closet(s), Window Treatments
Heating Electric
Cooling Central Air
Flooring Tile, Vinyl
Fireplace false
Appliance Dishwasher, Dryer, Electric Water Heater, Microwave, Range, Refrigerator, Washer, Wine Refrigerator
Exterior
Exterior Feature Awning(s), Hurricane Shutters, Irrigation System, Private Mailbox, Sliding Doors
Garage Spaces 2.0
Pool In Ground
Community Features Association Recreation - Owned, Clubhouse, Fitness Center, Gated Community - No Guard, Golf, Pool, Restaurant, Sidewalks, Tennis Courts
Utilities Available Cable Connected, Electricity Connected, Underground Utilities, Water Connected
Amenities Available Clubhouse, Fitness Center, Gated, Golf Course, Pool, Security, Tennis Court(s), Trail(s)
View Y/N 1
Roof Type Concrete,Tile
Attached Garage true
Garage true
Private Pool Yes
Building
Story 1
Entry Level One
Foundation Block
Lot Size Range 0 to less than 1/4
Sewer Public Sewer
Water Public
Structure Type Concrete,Stucco
New Construction false
Others
Pets Allowed Yes
HOA Fee Include Escrow Reserves Fund,Maintenance Structure,Maintenance Grounds
Senior Community No
Ownership Fee Simple
Monthly Total Fees $784
Membership Fee Required Required
Num of Pet 2
Special Listing Condition None
Read Less Info
Want to know what your home might be worth? Contact us for a FREE valuation!

Our team is ready to help you sell your home for the highest possible price ASAP

© 2025 My Florida Regional MLS DBA Stellar MLS. All Rights Reserved.
Bought with MICHAEL SAUNDERS & COMPANY
GET MORE INFORMATION
Partner | Lic# 3002295







