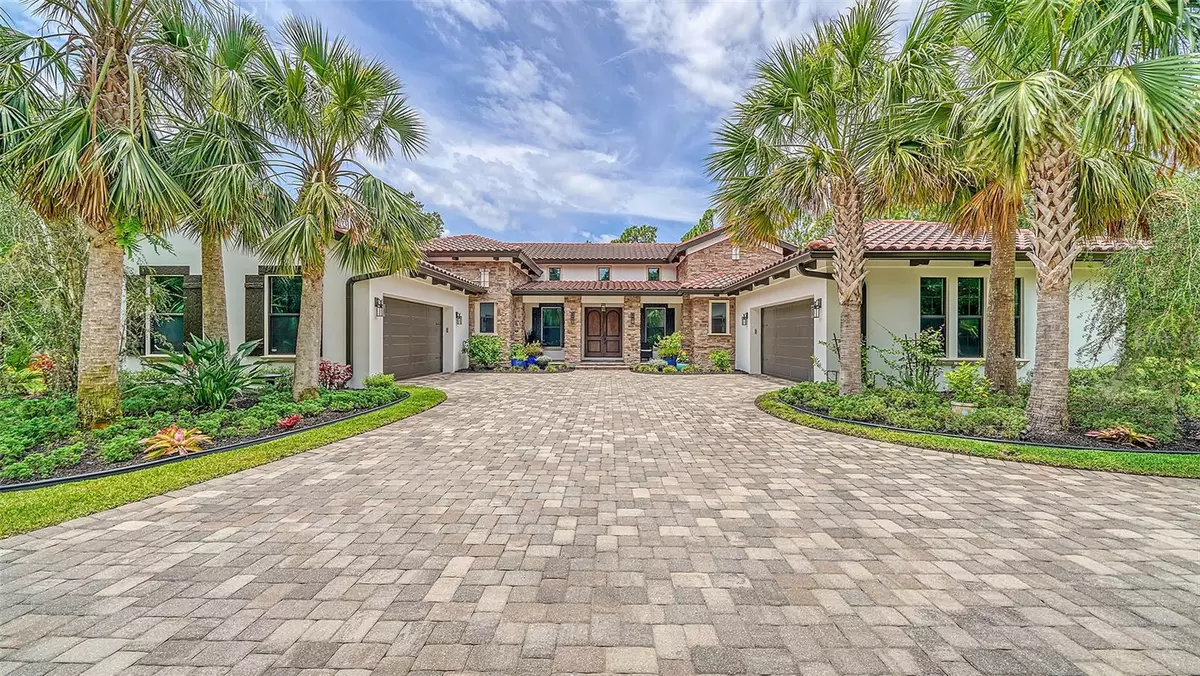$2,335,000
$2,395,000
2.5%For more information regarding the value of a property, please contact us for a free consultation.
3 Beds
3 Baths
3,030 SqFt
SOLD DATE : 01/12/2024
Key Details
Sold Price $2,335,000
Property Type Single Family Home
Sub Type Single Family Residence
Listing Status Sold
Purchase Type For Sale
Square Footage 3,030 sqft
Price per Sqft $770
Subdivision Forest At The Hi Hat Ranch
MLS Listing ID O6153538
Sold Date 01/12/24
Bedrooms 3
Full Baths 3
Construction Status Inspections
HOA Fees $275/ann
HOA Y/N Yes
Originating Board Stellar MLS
Year Built 2013
Annual Tax Amount $9,550
Lot Size 3.760 Acres
Acres 3.76
Property Description
Welcome to The Forest at HI Hat Ranch a gated, luxury, acreage community where nature and luxury seamlessly blend together. This magnificent custom home, nestled on a sprawling 3.76 acres of beautifully forested land, offers a private and serene retreat within this exclusive community of only 54 lots.
Built in 2013, this stunning residence spans over 3,000 SQ FT (not including the nearly 1,000 SQ FT lanai) and boasts exquisite features throughout. As you step inside, you'll be greeted by a grandeur of space and craftsmanship. The home offers three bedrooms and three bathrooms, including a luxurious master suite. Additionally, a game room and a spacious office provide versatile spaces to suit your lifestyle.
Entertain in style with the screened-in lanai that showcases a sparkling pool, a firepit, an outdoor kitchen, and a TV area. The collapsing full sliders in the living room and game room create a seamless transition between the indoor and outdoor spaces, allowing you to enjoy the fresh air and natural surroundings.
The attention to detail and thoughtful renovations completed in 2020-2021 make this home truly exceptional. From the stone wall in the kitchen and reclaimed teak boat wood wall in the master bathroom to the new flooring and lighting, every aspect has been meticulously crafted to create a cohesive and modern aesthetic. The great room features cathedral ceilings adorned with wood beams, adding an element of elegance and warmth. Throughout the home, you'll find wood ceilings on all patios and two interior rooms, creating a cozy and inviting atmosphere.
This home is equipped with modern conveniences, including a central vacuum system and a Control4 full home automation system for house-wide sound and lighting control. The upgraded landscaping, outdoor lighting, four-car garage and stone paver circular driveway enhance the curb appeal and make a lasting impression.
With a full media capabilities within the game room, and two sets of washer/dryer hookups one in the primary bedroom walk in closet and one in the main home, offering both entertainment and practicality. The property also features a half-house Generac generator, ensuring uninterrupted power supply.
Rest easy knowing that the home is fortified with hurricane/impact windows, roofing, and garage doors. The new HVAC systems, equipped with air purifiers and drain guards, provide ultimate comfort and air quality control. The lush landscaping, outdoor lighting, and all sprinkler valves have been recently updated, adding beauty and convenience to the property.
Furthermore, there is ample room for expansion with the potential for an additional guest house on the premises. Embrace the possibilities and create your own personal oasis within this remarkable estate.
Don't miss your chance to own this extraordinary estate home in The Forest at HI Hat Ranch. Experience the harmonious blend of nature, luxury, and modern living. Schedule a private viewing today and make this unparalleled property your own.
Location
State FL
County Sarasota
Community Forest At The Hi Hat Ranch
Zoning OUE
Rooms
Other Rooms Bonus Room, Den/Library/Office, Great Room
Interior
Interior Features Built-in Features, Ceiling Fans(s), Central Vaccum, High Ceilings, Living Room/Dining Room Combo, Primary Bedroom Main Floor, Split Bedroom, Stone Counters, Thermostat, Vaulted Ceiling(s), Walk-In Closet(s)
Heating Central, Electric, Propane
Cooling Central Air, Zoned
Flooring Tile, Wood
Furnishings Unfurnished
Fireplace false
Appliance Convection Oven, Cooktop, Dishwasher, Disposal, Dryer, Exhaust Fan, Microwave, Range Hood, Refrigerator, Washer, Water Softener
Laundry Laundry Room, Other
Exterior
Exterior Feature Irrigation System, Lighting, Outdoor Grill, Outdoor Kitchen, Private Mailbox, Rain Gutters, Sliding Doors
Parking Features Driveway
Garage Spaces 4.0
Pool Gunite, In Ground, Screen Enclosure
Community Features Deed Restrictions, Gated Community - No Guard, Golf Carts OK, Park
Utilities Available Cable Connected, Electricity Connected, Fiber Optics, Propane
Water Access 1
Water Access Desc Lake
View Trees/Woods
Roof Type Tile
Porch Covered, Enclosed, Rear Porch, Screened, Wrap Around
Attached Garage true
Garage true
Private Pool Yes
Building
Lot Description In County, Irregular Lot, Landscaped, Oversized Lot, Private, Paved, Private
Story 1
Entry Level One
Foundation Block, Slab, Stem Wall
Lot Size Range 2 to less than 5
Sewer Septic Tank
Water Private, Well
Structure Type Block,Stone,Stucco
New Construction false
Construction Status Inspections
Schools
Elementary Schools Lakeview Elementary
Middle Schools Sarasota Middle
High Schools Riverview High
Others
Pets Allowed Yes
HOA Fee Include Private Road
Senior Community No
Ownership Fee Simple
Monthly Total Fees $275
Acceptable Financing Cash, Conventional
Membership Fee Required Required
Listing Terms Cash, Conventional
Special Listing Condition None
Read Less Info
Want to know what your home might be worth? Contact us for a FREE valuation!

Our team is ready to help you sell your home for the highest possible price ASAP

© 2025 My Florida Regional MLS DBA Stellar MLS. All Rights Reserved.
Bought with RE/MAX ALLIANCE GROUP
GET MORE INFORMATION
Partner | Lic# 3002295







