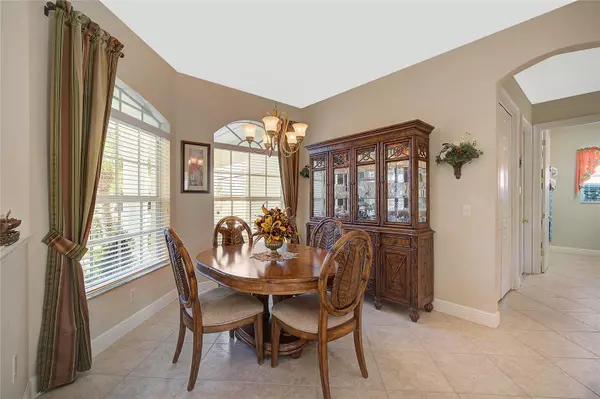$575,000
$590,000
2.5%For more information regarding the value of a property, please contact us for a free consultation.
3 Beds
2 Baths
1,836 SqFt
SOLD DATE : 01/18/2024
Key Details
Sold Price $575,000
Property Type Single Family Home
Sub Type Single Family Residence
Listing Status Sold
Purchase Type For Sale
Square Footage 1,836 sqft
Price per Sqft $313
Subdivision Venetia Ph 3
MLS Listing ID N6129179
Sold Date 01/18/24
Bedrooms 3
Full Baths 2
Construction Status Appraisal,Financing,Inspections
HOA Fees $173/qua
HOA Y/N Yes
Originating Board Stellar MLS
Year Built 2005
Annual Tax Amount $3,424
Lot Size 10,018 Sqft
Acres 0.23
Property Description
New and Improved Price! Welcome to your dream home in the beautiful Venetia Community! This stunning single-family residence boasts 3 bedrooms and 2 baths, offering a perfect blend of comfort and elegance. As you step inside, the spacious family room and dining area greet you, featuring high ceilings and exquisite crown molding that add a touch of sophistication. The living room is a haven of natural light, courtesy of sliding doors leading out to the back lanai. The well-appointed kitchen is complete with a breakfast bar and an adjacent eating space featuring Bay windows overlooking the inviting pool. The primary suite is a retreat within itself, offering panoramic views of the backyard and pool. It includes an en suite bathroom, two generously sized closets, high ceilings, dual sinks, a private toilet, a linen closet, a large spa tub, and a spacious walk-in shower. On the other side of the residence, two additional bedrooms await, each adorned with windows that flood the space with invigorating natural light. The second bathroom offers relaxation, complete with a shower and tub combination. The level of luxury is elevated with the inclusion of a water softener and a convenient in-home laundry room. Step outside to the beautifully landscaped exterior, where a screened-in lanai awaits with tranquil nature views and new travertine tiles. The large pool becomes the centerpiece of your outdoor oasis, complemented by an outdoor kitchen space equipped with a sink, ample counter space, a mini-fridge, a TV, and an outdoor propane firepit. Your peace of mind is ensured with hurricane shutters throughout the home, including automatic ones on the sliding glass door leading to the lanai . The 2-car garage provides ample parking and storage space. Beyond the bounds of your property, Venetia unfolds as a gated community with a wealth of amenities. The clubhouse is a focal point, offering residents access to a large pool, hot tub, and courts for basketball, pickleball, bocce, shuffleboard, and tennis. Social activities abound, with groups for Mah Jongg, Bridge, Poker, Euchre, book clubs, artists workshops, and sports enthusiasts. Monthly events, including dinners, outings, and special holiday celebrations, create a vibrant and welcoming community atmosphere. Don't miss the opportunity to make this exceptional property in the heart of Venetia your forever home! ¤ Please see 3D Tour and Video ¤
Location
State FL
County Sarasota
Community Venetia Ph 3
Zoning RSF4
Interior
Interior Features Ceiling Fans(s), Crown Molding, Eat-in Kitchen, L Dining, Living Room/Dining Room Combo, Primary Bedroom Main Floor, Solid Wood Cabinets, Vaulted Ceiling(s), Walk-In Closet(s), Window Treatments
Heating Central
Cooling Central Air
Flooring Carpet, Ceramic Tile
Fireplace false
Appliance Convection Oven, Dishwasher, Dryer, Microwave, Refrigerator, Washer, Water Softener, Wine Refrigerator
Laundry Inside, Laundry Room
Exterior
Exterior Feature Hurricane Shutters, Lighting, Outdoor Kitchen, Sidewalk, Sliding Doors
Garage Spaces 2.0
Pool In Ground, Lighting, Screen Enclosure
Community Features Buyer Approval Required, Clubhouse, Deed Restrictions, Gated Community - No Guard, Playground, Pool, Sidewalks, Tennis Courts
Utilities Available Cable Connected, Street Lights, Water Connected
Amenities Available Basketball Court, Cable TV, Clubhouse, Fitness Center, Gated, Maintenance, Park, Playground, Pool, Recreation Facilities, Tennis Court(s)
Waterfront false
View Trees/Woods
Roof Type Concrete,Tile
Porch Rear Porch, Screened
Attached Garage true
Garage true
Private Pool Yes
Building
Lot Description Landscaped, Near Golf Course, Sidewalk, Paved
Entry Level One
Foundation Slab
Lot Size Range 0 to less than 1/4
Sewer Public Sewer
Water Public
Architectural Style Traditional
Structure Type Block,Stucco
New Construction false
Construction Status Appraisal,Financing,Inspections
Others
Pets Allowed Yes
HOA Fee Include Cable TV,Pool,Maintenance Structure,Maintenance Grounds,Pest Control,Recreational Facilities
Senior Community No
Ownership Fee Simple
Monthly Total Fees $182
Acceptable Financing Cash, Conventional
Membership Fee Required Required
Listing Terms Cash, Conventional
Special Listing Condition None
Read Less Info
Want to know what your home might be worth? Contact us for a FREE valuation!

Our team is ready to help you sell your home for the highest possible price ASAP

© 2024 My Florida Regional MLS DBA Stellar MLS. All Rights Reserved.
Bought with FATHOM REALTY FL LLC
GET MORE INFORMATION

Partner | Lic# 3002295







