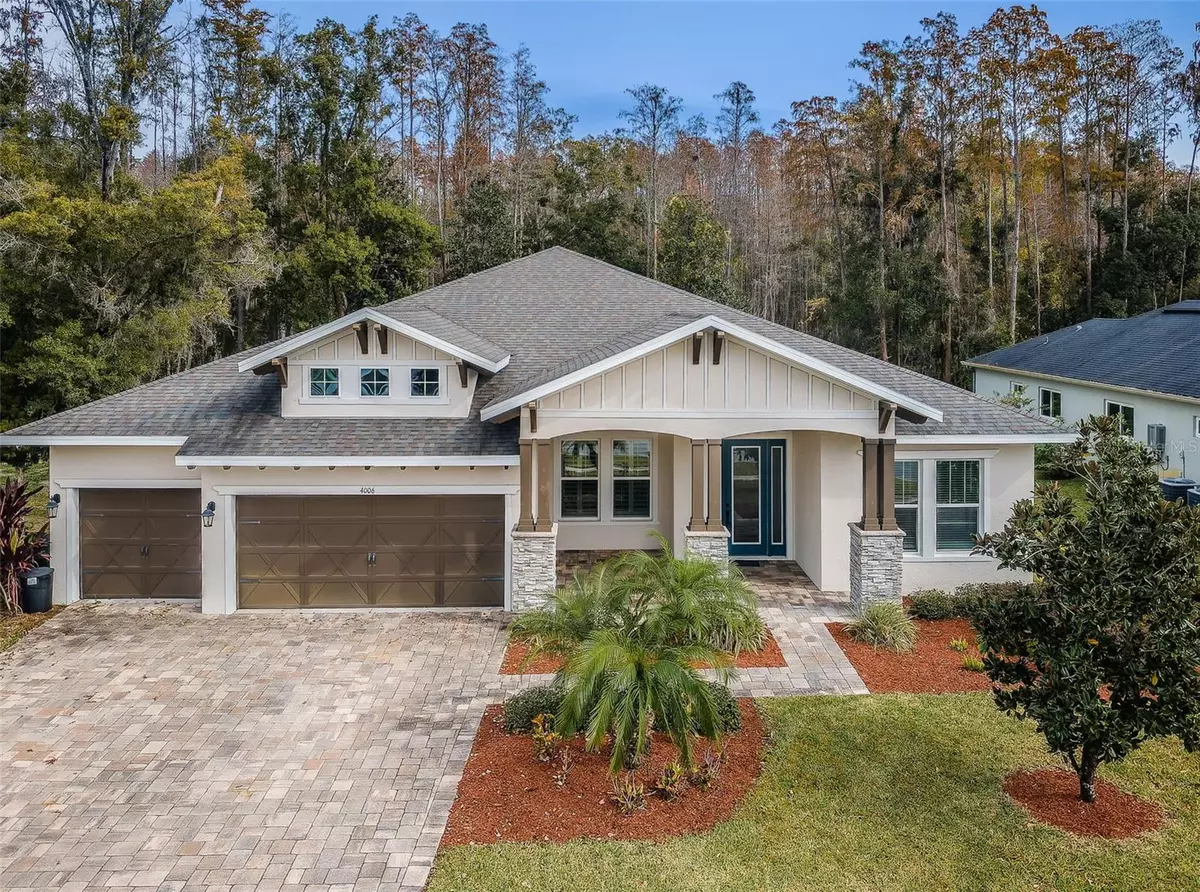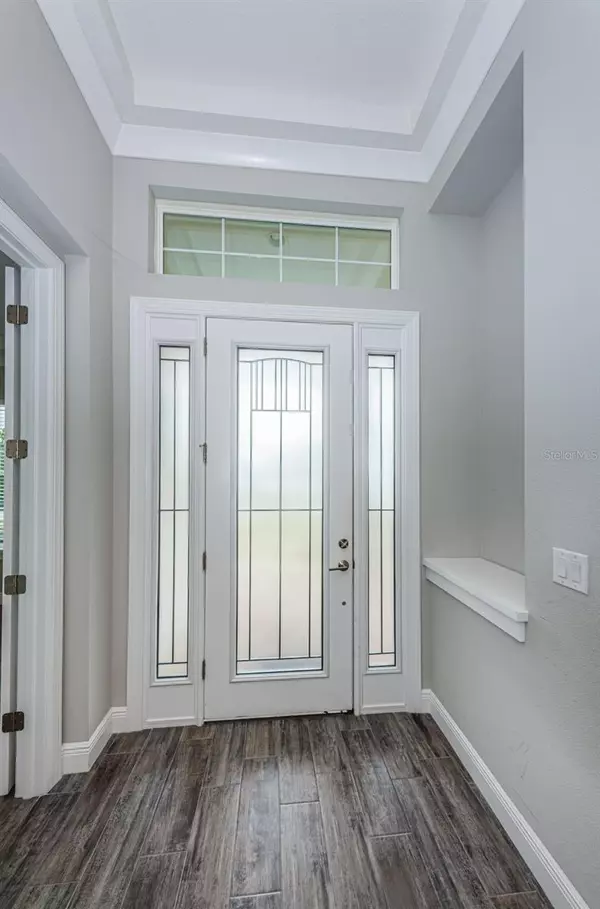$875,000
$875,000
For more information regarding the value of a property, please contact us for a free consultation.
4 Beds
3 Baths
3,346 SqFt
SOLD DATE : 01/25/2024
Key Details
Sold Price $875,000
Property Type Single Family Home
Sub Type Single Family Residence
Listing Status Sold
Purchase Type For Sale
Square Footage 3,346 sqft
Price per Sqft $261
Subdivision Enclave/Lk Padgett
MLS Listing ID U8224761
Sold Date 01/25/24
Bedrooms 4
Full Baths 3
Construction Status Financing,Inspections
HOA Fees $100/mo
HOA Y/N Yes
Originating Board Stellar MLS
Year Built 2018
Annual Tax Amount $8,694
Lot Size 0.290 Acres
Acres 0.29
Property Description
Beautiful Newer Home built in 2018 nestled in the quiet and secluded community of The Enclave at Lake Padgett, an exclusive gated neighborhood of just 20 homesites located in the heart of Land-O-Lakes. With over 3300 sq. ft. of living space in this 4-bedroom/3-bath, gable-front home with great room, bonus room, dining room, office, and 3-car garage. This tastefully built home boasts tile floors, tray ceilings, quartz countertops, and upgraded crown and baseboard molding in main areas, additional features include a Jack and Jill bath between bedrooms 2 and 3, spacious laundry room with upgraded cabinetry and utility sink, and 8-ft. ceilings throughout. This split-bedroom floorplan offers an expansive master suite with spacious his and her walk-in closets and luxurious en-suite bath featuring garden tub and large walk-in shower. This quaint community is situated on a freshwater canal, residents have direct access to Lake Padgett, a 200-acre, spring-fed lake known for its excellent fishing, boating, and water skiing. Private composite dock with electricity and water already in place on rear of property. Community amenities include good schools, convenient shopping at Tampa Premium Outlets and Wiregrass Mall, and easy access to I-75, I-275 and the Veterans Expressway. Schedule your showing today!
Location
State FL
County Pasco
Community Enclave/Lk Padgett
Zoning MPUD
Interior
Interior Features Built-in Features, Ceiling Fans(s), Coffered Ceiling(s), Crown Molding, Eat-in Kitchen, High Ceilings, Kitchen/Family Room Combo, Living Room/Dining Room Combo, Open Floorplan, Solid Surface Counters, Solid Wood Cabinets, Thermostat, Tray Ceiling(s), Walk-In Closet(s)
Heating Central, Electric
Cooling Central Air
Flooring Carpet, Ceramic Tile
Fireplace false
Appliance Built-In Oven, Cooktop, Dishwasher, Disposal, Electric Water Heater, Exhaust Fan, Microwave, Refrigerator
Laundry Laundry Room
Exterior
Exterior Feature French Doors, Irrigation System, Lighting, Sidewalk, Sliding Doors
Garage Spaces 3.0
Community Features Deed Restrictions, Gated Community - No Guard, Golf Carts OK, Sidewalks
Utilities Available Electricity Connected, Sewer Connected, Water Connected
Waterfront Description Canal - Freshwater,Lake
View Y/N 1
Water Access 1
Water Access Desc Canal - Freshwater
Roof Type Shingle
Attached Garage true
Garage true
Private Pool No
Building
Story 1
Entry Level One
Foundation Slab
Lot Size Range 1/4 to less than 1/2
Sewer Public Sewer
Water Public
Structure Type Block,Concrete,Stucco
New Construction false
Construction Status Financing,Inspections
Schools
Elementary Schools Lake Myrtle Elementary-Po
Middle Schools Charles S. Rushe Middle-Po
High Schools Sunlake High School-Po
Others
Pets Allowed Yes
Senior Community No
Ownership Fee Simple
Monthly Total Fees $100
Acceptable Financing Cash, Conventional
Membership Fee Required Required
Listing Terms Cash, Conventional
Special Listing Condition None
Read Less Info
Want to know what your home might be worth? Contact us for a FREE valuation!

Our team is ready to help you sell your home for the highest possible price ASAP

© 2025 My Florida Regional MLS DBA Stellar MLS. All Rights Reserved.
Bought with RE/MAX ELITE REALTY
GET MORE INFORMATION
Partner | Lic# 3002295







