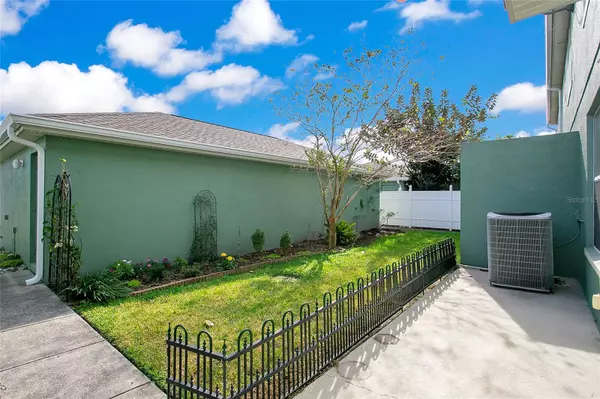$319,900
$319,900
For more information regarding the value of a property, please contact us for a free consultation.
3 Beds
3 Baths
1,450 SqFt
SOLD DATE : 01/29/2024
Key Details
Sold Price $319,900
Property Type Townhouse
Sub Type Townhouse
Listing Status Sold
Purchase Type For Sale
Square Footage 1,450 sqft
Price per Sqft $220
Subdivision Turtle Creek Ph 01A
MLS Listing ID S5096283
Sold Date 01/29/24
Bedrooms 3
Full Baths 2
Half Baths 1
Construction Status Financing
HOA Fees $347/mo
HOA Y/N Yes
Originating Board Stellar MLS
Year Built 2007
Annual Tax Amount $983
Lot Size 3,049 Sqft
Acres 0.07
Lot Dimensions 25x125
Property Description
MOTIVATED SELLER!!!Welcome to 1567 Reflection Cove, Saint Cloud Fl. 34771! This WATERVIEW town home IS AS CUTE AS A BUTTON!
Entering the home, you'll find an open formal dining and living area combo. On your left, is a spacious kitchen with GRANITE counter tops, solid wood cabinets and all needed appliances. Before entering the second floor you will find the laundry and a half bath in the hallway. The second floor boasts a large Master Bedroom with walking closet and Master Bath with dual sinks and solid wood cabinets. Walking outside towards the 2 Car garage, you will notice a nice private patio and your own little back yard.
Do not worry! Outdoor maintenance services are covered by the HOA and all of the exterior of the town home as well!
The Turtle Creek community is known for its picturesque surroundings and family-friendly atmosphere. Enjoy all of the community amenities, POOL, PLAYGROUNDS, PARKS .Turtle Creek is conveniently located near shopping, dining, and TOP RATED schools.
Location
State FL
County Osceola
Community Turtle Creek Ph 01A
Zoning SPUD
Interior
Interior Features Ceiling Fans(s)
Heating Electric
Cooling Central Air
Flooring Carpet, Ceramic Tile
Fireplace false
Appliance Dishwasher, Microwave, Range, Refrigerator
Laundry Inside, Laundry Room
Exterior
Exterior Feature Irrigation System, Sidewalk
Parking Features Driveway, Garage Faces Rear
Garage Spaces 2.0
Community Features Dog Park, Park, Playground, Pool, Sidewalks
Utilities Available Cable Available, Public, Street Lights, Water Connected
Waterfront Description Pond
View Y/N 1
View Water
Roof Type Shingle
Porch Covered, Front Porch, Patio
Attached Garage false
Garage true
Private Pool No
Building
Lot Description Near Public Transit, Sidewalk, Paved
Story 2
Entry Level Two
Foundation Slab
Lot Size Range 0 to less than 1/4
Sewer Public Sewer
Water Public
Structure Type Block,Stucco
New Construction false
Construction Status Financing
Schools
Elementary Schools Lakeview Elem (K 5)
Middle Schools Narcoossee Middle
High Schools Harmony High
Others
Pets Allowed Yes
HOA Fee Include Pool,Maintenance Structure,Pest Control,Pool,Recreational Facilities
Senior Community No
Ownership Fee Simple
Monthly Total Fees $347
Acceptable Financing Cash, Conventional, FHA, VA Loan
Membership Fee Required Required
Listing Terms Cash, Conventional, FHA, VA Loan
Special Listing Condition None
Read Less Info
Want to know what your home might be worth? Contact us for a FREE valuation!

Our team is ready to help you sell your home for the highest possible price ASAP

© 2025 My Florida Regional MLS DBA Stellar MLS. All Rights Reserved.
Bought with LPT REALTY
GET MORE INFORMATION
Partner | Lic# 3002295







