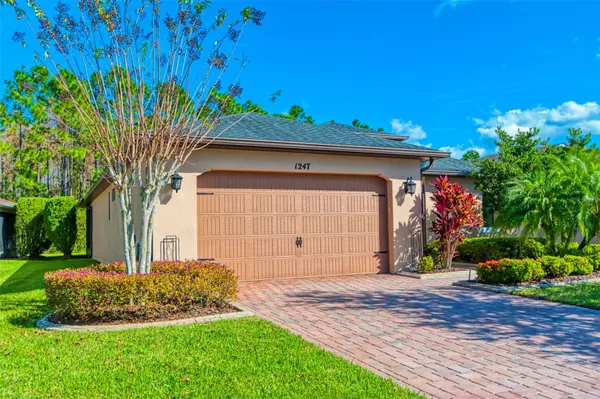$388,800
$388,800
For more information regarding the value of a property, please contact us for a free consultation.
2 Beds
2 Baths
1,772 SqFt
SOLD DATE : 01/30/2024
Key Details
Sold Price $388,800
Property Type Single Family Home
Sub Type Single Family Residence
Listing Status Sold
Purchase Type For Sale
Square Footage 1,772 sqft
Price per Sqft $219
Subdivision Solivita Ph 7G
MLS Listing ID S5095629
Sold Date 01/30/24
Bedrooms 2
Full Baths 2
Construction Status Appraisal,Financing,Inspections
HOA Fees $239/mo
HOA Y/N Yes
Originating Board Stellar MLS
Year Built 2013
Annual Tax Amount $4,907
Lot Size 6,969 Sqft
Acres 0.16
Lot Dimensions 75 X 110 X 110 X 52
Property Description
Do not miss this OPPORTUNITY. Stunning ST. AUGUSTINE MODEL now available in SOLIVITA. Every detail has been taken into consideration on this property. The exterior landscaping is meticulous and contributes to the great sense of PRIVACY you will feel in this home. There is lush vegetation, mature trees and flowering shrubbery. The formed concrete curbing adds elegance to a carefully manicured yard. All of this overlooking a CONSERVATION VIEW with an abundance of WILDLIFE. Conveniently located withing walking distance to The Palms amenity center where you can swim in the outdoor pool, work out in the fitness center, or meet your friends for a game of pickleball. This home has a welcoming layout. From the moment you walk in this home you will notice the gentle pastel color scheme. The floors in the main living area are large format ceramic tiles. The ceilings are upgraded with crown molding and the floors feature 5 1/2 inch tall baseboards. The bedrooms and study all feature the same wood plank porcelain tiles. The guest bedroom boasts two arched windows and one square window which allow plenty of natural light. The guest bath features a tub with custom tile surround. All door handles and hinges have stainless steel finishes. All bathroom fixtures and MOEN water controls have brushed bronze finishes. The kitchen has a large ISLAND equipped with seating for three. The kitchen is upgraded with pendant lighting, recessed lights, matching HIGH END STAINLESS STEEL APPLIANCES and tile/glass BACKSPLASH. It overlooks the Great Room with CATHEDRAL CEILING and the dining area. The PRIMARY BEDROOM is spacious and features a three window view of the PRESERVE located in the rear of the home. It features a WALK IN CLOSET plus ONE SECONDARY CLOSET and the primary bath has DUAL SINKS, a LARGE WALK IN SHOWER with CUSTOM TILE and SITTING BENCH and a PRIVATE WATER CLOSET. And there's more, the COVERED AND SCREENED EXTENDED REAR LANAI is the perfect space to relax and enjoy the great weather and peacefulness of this community. You'll fall in love with the CUSTOM TEXTURED FLOORING which is also an UPGRADE. Additional UPGRADES include LED CEILING LIGHTS in primary bedroom, dining room and Great Room, all on dimmer switches. There are also timers on both bathroom exhaust fans. The EXTRA DEEP garage features room for two vehicles. It has a dedicated circuit to charge your golf cart and features an EPOXY FINISH as well as a slop sink for cleaning up after your outdoor projects. Come enjoy the GOOD LIFE in this award winning 55 PLUS guard gated community with TWO GOLF COURSES, THREE RESTAURANTS, 14 COMMUNITY POOLS, over 200 SOCIAL CLUBS, PICKLEBALL COURTS, TENNIS COURTS, FITNESS CENTERS and a DOG PARK. Bedroom Closet Type: Walk-in Closet (Primary Bedroom).
Location
State FL
County Polk
Community Solivita Ph 7G
Zoning SFR
Rooms
Other Rooms Den/Library/Office, Great Room
Interior
Interior Features Ceiling Fans(s), Crown Molding, Primary Bedroom Main Floor, Open Floorplan, Thermostat, Walk-In Closet(s), Window Treatments
Heating Central, Electric, Heat Pump
Cooling Central Air
Flooring Ceramic Tile, Tile
Furnishings Unfurnished
Fireplace false
Appliance Dishwasher, Disposal, Dryer, Electric Water Heater, Microwave, Range, Refrigerator, Washer
Laundry Inside, Laundry Room
Exterior
Exterior Feature Irrigation System, Sidewalk, Sliding Doors, Sprinkler Metered
Garage Driveway, Garage Door Opener, Golf Cart Parking
Garage Spaces 2.0
Community Features Clubhouse, Deed Restrictions, Dog Park, Fitness Center, Gated Community - Guard, Golf Carts OK, Golf, Irrigation-Reclaimed Water, Park, Playground, Pool, Restaurant, Sidewalks, Tennis Courts, Wheelchair Access
Utilities Available Cable Connected, Electricity Connected, Public, Sewer Connected, Sprinkler Meter, Sprinkler Recycled, Street Lights, Underground Utilities, Water Connected
Amenities Available Basketball Court, Cable TV, Clubhouse, Fence Restrictions, Fitness Center, Gated, Golf Course, Lobby Key Required, Maintenance, Park, Pickleball Court(s), Playground, Pool, Recreation Facilities, Security, Shuffleboard Court, Spa/Hot Tub, Tennis Court(s), Trail(s), Wheelchair Access
Waterfront false
View Trees/Woods
Roof Type Shingle
Porch Covered, Front Porch, Rear Porch, Screened
Attached Garage true
Garage true
Private Pool No
Building
Lot Description Landscaped, Level, Oversized Lot, Paved, Private
Story 1
Entry Level One
Foundation Slab
Lot Size Range 0 to less than 1/4
Builder Name AV HOMES INC
Sewer Public Sewer
Water None
Architectural Style Mediterranean
Structure Type Block,Stucco
New Construction false
Construction Status Appraisal,Financing,Inspections
Others
Pets Allowed Dogs OK, Number Limit, Size Limit, Yes
HOA Fee Include Guard - 24 Hour,Cable TV,Pool,Maintenance Grounds,Management,Private Road,Recreational Facilities,Security,Trash
Senior Community Yes
Pet Size Large (61-100 Lbs.)
Ownership Fee Simple
Monthly Total Fees $337
Acceptable Financing Cash, Conventional, VA Loan
Membership Fee Required Required
Listing Terms Cash, Conventional, VA Loan
Num of Pet 3
Special Listing Condition None
Read Less Info
Want to know what your home might be worth? Contact us for a FREE valuation!

Our team is ready to help you sell your home for the highest possible price ASAP

© 2024 My Florida Regional MLS DBA Stellar MLS. All Rights Reserved.
Bought with LPT REALTY
GET MORE INFORMATION

Partner | Lic# 3002295







