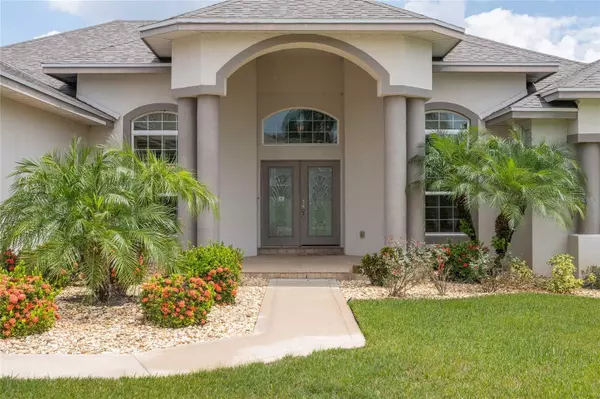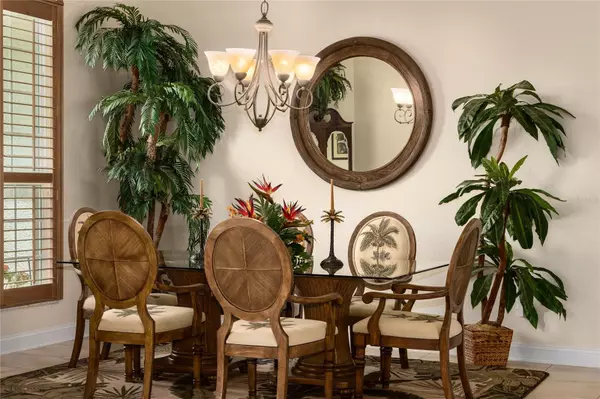$620,000
$629,000
1.4%For more information regarding the value of a property, please contact us for a free consultation.
4 Beds
3 Baths
3,003 SqFt
SOLD DATE : 02/05/2024
Key Details
Sold Price $620,000
Property Type Single Family Home
Sub Type Single Family Residence
Listing Status Sold
Purchase Type For Sale
Square Footage 3,003 sqft
Price per Sqft $206
Subdivision Huntington Hills Ph 02
MLS Listing ID L4939159
Sold Date 02/05/24
Bedrooms 4
Full Baths 3
Construction Status Inspections
HOA Fees $56/ann
HOA Y/N Yes
Originating Board Stellar MLS
Year Built 2004
Annual Tax Amount $3,269
Lot Size 0.300 Acres
Acres 0.3
Property Description
Seller is willing to sell most of the high-end furnishings for a perfect TURNKEY home! Welcome to a breathtaking oasis nestled alongside the lush greens of Huntington Hills Golf Course. Let the panoramic view overlooking a beautiful island green on the number one handicap hole relieve the stress of your day. As soon as you enter through the double doors, you will be instantly transported to a place akin to a tropical getaway. From the towering ceilings adorned with crown molding, to the rich textures of columns and plantation shutters, this home makes quite a statement. The sweeping master bedroom offers a sitting area, access to the screen lanai and completing this suite are two walk-in closets. The ensuite offers a Roman style soaking tub, walk-in shower and his/her vanities. A spacious kitchen provides ample space for entertaining. You will appreciate the neutral color pallet and stone textures throughout as well as real wood cabinets and quartz countertops. For your informal dining, there is a large breakfast area and plenty of space at the bar. If you have entertaining in mind, a formal dining room, living room and spacious family room will be sure to offer plenty of space. Three additional bedrooms, a guest bath and large laundry room will round out your tour of this lovely home, but the piece de resistance will surely be the lanai overlooking the golf course. What a million-dollar view! After your day of golfing, simply use the side entry garage door made especially for your golf cart. Huntington Hills offers an 18-hole championship golf course, clubhouse with restaurant, a pro-shop, beauty shop, swimming pool, library, private lake, tennis and pickleball courts, and lighted driving range. Seller may be willing to sell all or some furnishings. Call today for your private tour.
Location
State FL
County Polk
Community Huntington Hills Ph 02
Interior
Interior Features Crown Molding, Primary Bedroom Main Floor, Solid Surface Counters, Thermostat, Walk-In Closet(s), Window Treatments
Heating Central, Electric
Cooling Central Air
Flooring Ceramic Tile
Fireplace false
Appliance Dishwasher, Disposal, Dryer, Electric Water Heater, Range, Refrigerator, Washer
Exterior
Exterior Feature Irrigation System, Sidewalk, Sliding Doors
Garage Spaces 3.0
Community Features Clubhouse, Deed Restrictions, Gated Community - No Guard, Golf Carts OK, Golf, Pool, Restaurant, Sidewalks, Tennis Courts
Utilities Available Cable Connected, Electricity Connected, Public, Sewer Connected, Underground Utilities, Water Connected
Amenities Available Clubhouse, Fitness Center, Gated, Golf Course, Pickleball Court(s), Pool, Tennis Court(s)
View Y/N 1
View Golf Course
Roof Type Shingle
Porch Rear Porch
Attached Garage true
Garage true
Private Pool No
Building
Lot Description On Golf Course, Street Dead-End
Story 1
Entry Level One
Foundation Slab
Lot Size Range 1/4 to less than 1/2
Sewer Septic Tank
Water Public
Structure Type Stucco
New Construction false
Construction Status Inspections
Others
Pets Allowed Yes
Senior Community No
Ownership Fee Simple
Monthly Total Fees $56
Acceptable Financing Cash, Conventional, FHA, VA Loan
Membership Fee Required Required
Listing Terms Cash, Conventional, FHA, VA Loan
Num of Pet 3
Special Listing Condition None
Read Less Info
Want to know what your home might be worth? Contact us for a FREE valuation!

Our team is ready to help you sell your home for the highest possible price ASAP

© 2025 My Florida Regional MLS DBA Stellar MLS. All Rights Reserved.
Bought with SIGNATURE REALTY ASSOCIATES
GET MORE INFORMATION
Partner | Lic# 3002295







