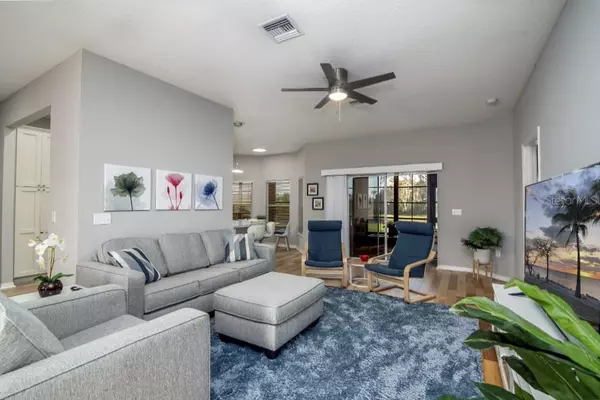$410,000
$439,900
6.8%For more information regarding the value of a property, please contact us for a free consultation.
3 Beds
2 Baths
1,972 SqFt
SOLD DATE : 02/02/2024
Key Details
Sold Price $410,000
Property Type Single Family Home
Sub Type Single Family Residence
Listing Status Sold
Purchase Type For Sale
Square Footage 1,972 sqft
Price per Sqft $207
Subdivision Lake Ashton Golf Club Ph 01
MLS Listing ID T3493809
Sold Date 02/02/24
Bedrooms 3
Full Baths 2
Construction Status Inspections
HOA Fees $5/mo
HOA Y/N No
Originating Board Stellar MLS
Year Built 2002
Annual Tax Amount $5,961
Lot Size 7,405 Sqft
Acres 0.17
Property Description
FULLY FURNISHED and UPDATED 3 BR + DEN home in Lake Ashton, a gated 55+ community! SPECTACULAR views of golf course, water and woods from the tiled and windowed lanai and new patio. Open concept floor plan with master suite separated from bedrooms 2 and 3 and the den/office. Two solar tubes in the kitchen area and 3 large sliding glass doors provide lots of natural light!
MOVE-IN READY! includes new furniture throughout including new 55” and 65” TV's (2023), plus kitchen furnishings, bed and bath linens, area rugs, art and all appliances.
UPGRADES THROUGHOUT!
• New and expanded patio and plantings (11/23)
• New interior paint throughout house and Lanai (3/23)
• New granite kitchen countertops with expanded counter height bar (5/23)
• New kitchen pantry storage (10/23)
• New lights and fans throughout (4/23)
• New window coverings (5/23)
• New master bath double sink vanity (3/22)
• New glass shower door (10/21)
• New roof (6/21)
• New garage door screen (7/21)
• New transitional windows in the lanai (1/21)
• New guttering and underground downspouts (6/21)
• New curbing and decorative rock (5/20)
• New hybrid hot water heater (8/20)
• New 15 panel sliding doors to the den/office (10/20)
• New solar tubes (2019)
• New kitchen cabinets and stainless steel appliances (11/19)
• New hardwood flooring (11/19)
• New exterior paint (3/18)
OUTSTANDING COMMUNITY!
Lake Ashton offers a large community clubhouse and a beautiful health and fitness center with resort style amenities like two 18 hole golf courses (memberships optional), multiple tennis & pickleball courts, fitness & wellness activities, indoor/outdoor heated swimming pools, bocce ball, fishing, bowling, pet parks and a grand clubhouse with restaurant and bar, craft & card rooms, movies, bowling, media room and much MORE!
Location
State FL
County Polk
Community Lake Ashton Golf Club Ph 01
Rooms
Other Rooms Den/Library/Office, Florida Room
Interior
Interior Features Ceiling Fans(s), Crown Molding, Eat-in Kitchen, High Ceilings, Kitchen/Family Room Combo, Living Room/Dining Room Combo, Open Floorplan, Primary Bedroom Main Floor, Skylight(s), Solid Surface Counters, Solid Wood Cabinets, Split Bedroom, Thermostat, Walk-In Closet(s), Window Treatments
Heating Central, Electric
Cooling Central Air
Flooring Carpet, Ceramic Tile, Hardwood
Furnishings Furnished
Fireplace false
Appliance Convection Oven, Cooktop, Dishwasher, Disposal, Dryer, Electric Water Heater, Exhaust Fan, Ice Maker, Microwave, Range, Refrigerator, Washer
Laundry Inside, Laundry Room
Exterior
Exterior Feature Hurricane Shutters, Irrigation System, Lighting, Rain Gutters, Sliding Doors, Sprinkler Metered
Parking Features Driveway, Garage Door Opener
Garage Spaces 2.0
Community Features Association Recreation - Owned, Deed Restrictions, Fitness Center, Gated Community - Guard, Golf Carts OK, Golf, Pool, Racquetball, Sidewalks, Tennis Courts
Utilities Available BB/HS Internet Available, Cable Available, Electricity Available, Electricity Connected, Fire Hydrant, Public, Sewer Available, Sewer Connected, Sprinkler Meter, Street Lights, Underground Utilities, Water Available, Water Connected
Amenities Available Basketball Court, Cable TV, Clubhouse, Fitness Center, Gated, Golf Course, Pool, Racquetball, Recreation Facilities, Sauna, Security, Shuffleboard Court, Spa/Hot Tub, Tennis Court(s)
View Y/N 1
Water Access 1
Water Access Desc Pond
View Golf Course, Trees/Woods, Water
Roof Type Shingle
Porch Covered, Enclosed, Patio, Rear Porch
Attached Garage true
Garage true
Private Pool No
Building
Lot Description City Limits, In County, Level, On Golf Course, Paved
Story 1
Entry Level One
Foundation Slab
Lot Size Range 0 to less than 1/4
Sewer Public Sewer
Water Public
Structure Type Block,Stucco
New Construction false
Construction Status Inspections
Others
Pets Allowed Yes
HOA Fee Include Guard - 24 Hour,Pool,Management,Pool,Recreational Facilities
Senior Community Yes
Pet Size Large (61-100 Lbs.)
Ownership Fee Simple
Monthly Total Fees $202
Acceptable Financing Cash, Conventional, FHA, VA Loan
Membership Fee Required Required
Listing Terms Cash, Conventional, FHA, VA Loan
Num of Pet 2
Special Listing Condition None
Read Less Info
Want to know what your home might be worth? Contact us for a FREE valuation!

Our team is ready to help you sell your home for the highest possible price ASAP

© 2025 My Florida Regional MLS DBA Stellar MLS. All Rights Reserved.
Bought with FLAT FEE MLS REALTY
GET MORE INFORMATION
Partner | Lic# 3002295







