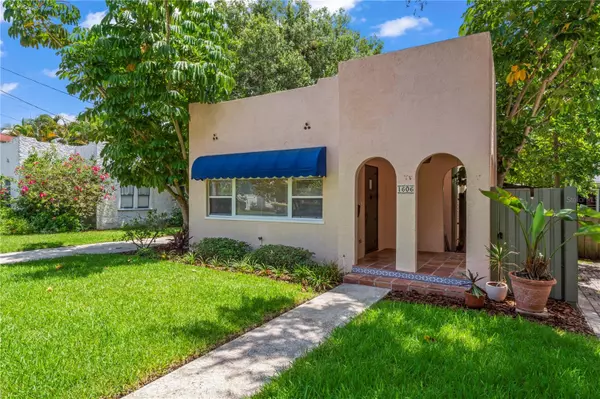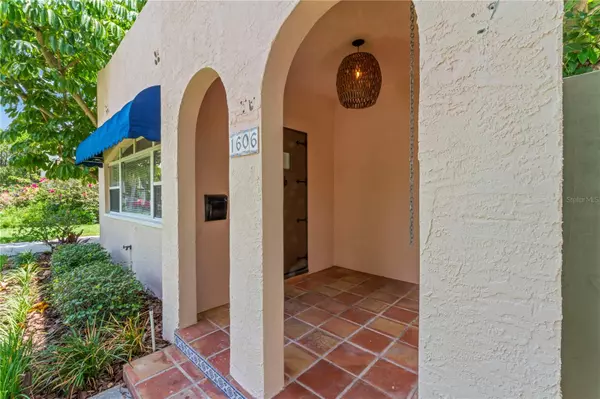$625,000
$650,000
3.8%For more information regarding the value of a property, please contact us for a free consultation.
2 Beds
1 Bath
1,047 SqFt
SOLD DATE : 02/09/2024
Key Details
Sold Price $625,000
Property Type Single Family Home
Sub Type Single Family Residence
Listing Status Sold
Purchase Type For Sale
Square Footage 1,047 sqft
Price per Sqft $596
Subdivision Holdens Simms Resub Of
MLS Listing ID T3460369
Sold Date 02/09/24
Bedrooms 2
Full Baths 1
Construction Status Financing,Inspections
HOA Y/N No
Originating Board Stellar MLS
Year Built 1924
Annual Tax Amount $9,251
Lot Size 5,227 Sqft
Acres 0.12
Lot Dimensions 50x101
Property Description
This property is located in Heart of Palma Ceia, it's not just a house or a home. It's a work of art. A true 2/1 with 1/1 guest apt, this original Mediterranean home which embodies the composite of clear cultural influences from that region. Offering authentic features such as the soothing fenced backyard, traditional stucco finishes, Saltillo tile at the entry way and the foyer area, signature hardwood floors, fireplace, abundant windows, high ceilings, a chef's kitchen with gas appliances, screen lanai and numerous other elements inspired by houses on the Mediterranean. The open floor plan flows effortlessly as your senses enjoy the warm textures and authentic features of this home. Modern elements have been tastefully updated for efficiency while still maintaining the character and integrity of the home. All of this within walking distance to many great restaurants, shopping and the Bayshore Blvd. Conveniently located to Downtown, Tampa International Airport, the Beaches and more. Located in Tampa's premier school district Mitchell, Wilson & Plant.
Location
State FL
County Hillsborough
Community Holdens Simms Resub Of
Zoning RS-50
Rooms
Other Rooms Interior In-Law Suite
Interior
Interior Features Ceiling Fans(s), High Ceilings, Open Floorplan, Solid Surface Counters, Window Treatments
Heating Central
Cooling Central Air
Flooring Hardwood
Fireplaces Type Living Room
Fireplace true
Appliance Dishwasher, Disposal, Gas Water Heater, Range, Refrigerator
Exterior
Exterior Feature Courtyard, Irrigation System, Lighting, Private Mailbox, Sidewalk
Parking Features Driveway
Fence Fenced, Wood
Utilities Available Electricity Connected, Public, Sewer Connected, Water Connected
Roof Type Membrane
Porch Covered, Enclosed, Patio, Screened
Garage false
Private Pool No
Building
Lot Description City Limits, Sidewalk
Story 1
Entry Level One
Foundation Crawlspace
Lot Size Range 0 to less than 1/4
Sewer Public Sewer
Water Public
Architectural Style Mediterranean
Structure Type Stucco,Wood Frame
New Construction false
Construction Status Financing,Inspections
Schools
Elementary Schools Mitchell-Hb
Middle Schools Wilson-Hb
High Schools Plant-Hb
Others
Senior Community No
Ownership Fee Simple
Acceptable Financing Cash, Conventional, FHA, VA Loan
Listing Terms Cash, Conventional, FHA, VA Loan
Special Listing Condition None
Read Less Info
Want to know what your home might be worth? Contact us for a FREE valuation!

Our team is ready to help you sell your home for the highest possible price ASAP

© 2025 My Florida Regional MLS DBA Stellar MLS. All Rights Reserved.
Bought with EIGHT MILE REALTY
GET MORE INFORMATION
Partner | Lic# 3002295







