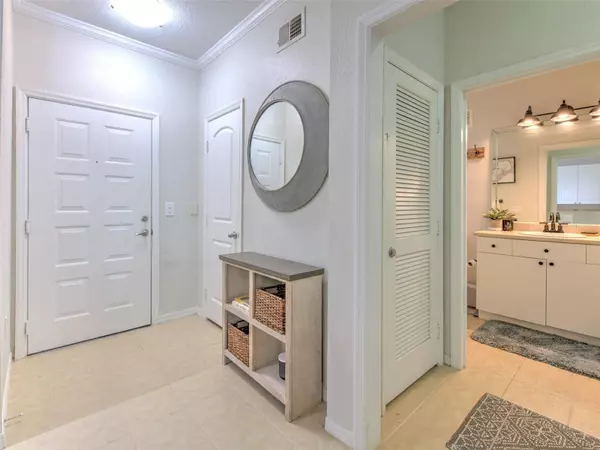$200,000
$205,000
2.4%For more information regarding the value of a property, please contact us for a free consultation.
1 Bed
1 Bath
696 SqFt
SOLD DATE : 02/23/2024
Key Details
Sold Price $200,000
Property Type Condo
Sub Type Condominium
Listing Status Sold
Purchase Type For Sale
Square Footage 696 sqft
Price per Sqft $287
Subdivision Villa Sonoma At International
MLS Listing ID T3472325
Sold Date 02/23/24
Bedrooms 1
Full Baths 1
Construction Status Financing,Inspections
HOA Fees $359/mo
HOA Y/N Yes
Originating Board Stellar MLS
Year Built 2001
Annual Tax Amount $2,088
Property Description
Step into a world of refined city living with this beautifully updated 1-bedroom, 1-bathroom condo. The open living space seamlessly connects to a modern kitchen, creating an inviting atmosphere for relaxation and entertainment. The spacious bedroom features a walk-in closet and custom motorized shades and newly installed carpet, while the updated bathroom offers contemporary convenience. The A/C was replaced in 2023 including a Nest Thermostat and Water Heater replaced in 2021. This condo is available with optional furnishings, allowing you to customize it to your taste. You'll also enjoy the luxury of one covered parking spot in the parking garage. The community amenities include an outdoor pool, fitness center, and a clubhouse. All of this while being within minutes of Tampa International Airport, International Plaza, Midtown, Westshore and downtown Tampa, this condo in Villa Sonoma presents a unique opportunity for a stylish urban lifestyle. Make it yours today!
Location
State FL
County Hillsborough
Community Villa Sonoma At International
Zoning PD
Interior
Interior Features Ceiling Fans(s), Thermostat, Walk-In Closet(s)
Heating Central
Cooling Central Air
Flooring Carpet, Tile
Furnishings Negotiable
Fireplace false
Appliance Convection Oven, Dishwasher, Disposal, Dryer, Electric Water Heater, Freezer, Microwave, Refrigerator, Washer
Laundry Laundry Closet
Exterior
Exterior Feature French Doors
Parking Features Assigned, Covered
Community Features Buyer Approval Required, Fitness Center, Pool
Utilities Available Electricity Connected, Public, Water Connected
Roof Type Shingle
Garage false
Private Pool No
Building
Story 1
Entry Level One
Foundation Other
Sewer Public Sewer
Water Public
Structure Type Stucco
New Construction false
Construction Status Financing,Inspections
Schools
Elementary Schools Dickenson-Hb
Middle Schools Pierce-Hb
High Schools Jefferson
Others
Pets Allowed Breed Restrictions
HOA Fee Include Maintenance Structure,Maintenance Grounds,Pool
Senior Community No
Ownership Fee Simple
Monthly Total Fees $359
Acceptable Financing Cash, Conventional, VA Loan
Membership Fee Required Required
Listing Terms Cash, Conventional, VA Loan
Special Listing Condition None
Read Less Info
Want to know what your home might be worth? Contact us for a FREE valuation!

Our team is ready to help you sell your home for the highest possible price ASAP

© 2025 My Florida Regional MLS DBA Stellar MLS. All Rights Reserved.
Bought with BHHS FLORIDA PROPERTIES GROUP
GET MORE INFORMATION
Partner | Lic# 3002295







