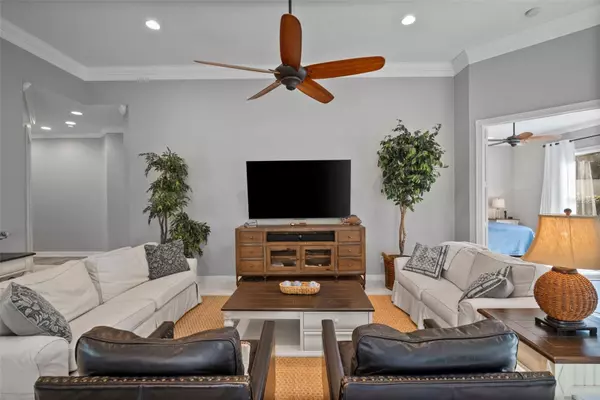$625,000
$639,000
2.2%For more information regarding the value of a property, please contact us for a free consultation.
3 Beds
2 Baths
2,008 SqFt
SOLD DATE : 02/28/2024
Key Details
Sold Price $625,000
Property Type Single Family Home
Sub Type Single Family Residence
Listing Status Sold
Purchase Type For Sale
Square Footage 2,008 sqft
Price per Sqft $311
Subdivision Villagewalk
MLS Listing ID A4593033
Sold Date 02/28/24
Bedrooms 3
Full Baths 2
Construction Status Inspections
HOA Fees $452/qua
HOA Y/N Yes
Originating Board Stellar MLS
Year Built 2002
Annual Tax Amount $5,588
Lot Size 6,969 Sqft
Acres 0.16
Property Description
Stunning Oakmont model home in the coveted neighborhood of Villagewalk. Impressive upgrades in this 3 bedroom plus den Oakmont model home. The great room has 12 foot ceilings, crown molding, ceramic tile floors and a view of the private spacious backyard. The kitchen has been beautifully upgraded with granite countertops, stainless appliances, new hardware, pendant lighting and chandelier. The primary bedroom has high ceilings, engineered hardwood floors, crown molding and new doors for the closets. The guest bedrooms have crown molding, engineered hardwood floors and closets with built in organizers. Laundry day is a breeze with a well equipped laundry room that has a utility sink and cabinetry for storage. The garage has cabinets, upgraded epoxy floor and attic space. Additional features include BRAND NEW A/C, 1 year old hot water heater, hurricane shutters, central vacuum, reverse osmosis water treatment system and entire home recently painted. Built to last by DiVosta with poured concrete reinforced construction. Furniture can be purchased separately. Villagewalk is a Resort style community with state of the art amenities. Enjoy pickleball, 6 har tru tennis courts, basketball, bocce ball, a geothermal heated Lagoon pool, a geothermal heated lap pool or have drinks poolside at our brand new Tiki bar. The clubhouse has a fitness center, meeting space and library. Have lunch at the Cafe, grab a gift at the boutique or get gas at the gas station. We have a full time activities director and a monthly newsletter with tons of fun things to do! Villagewalk is set on over five hundred acres of tropically landscaped grounds. Walk or bike thru the neighborhood with many lakes and bridges. Close to great cuisine, culture and shopping, make your way to Villagewalk.
Location
State FL
County Sarasota
Community Villagewalk
Zoning RSF2
Rooms
Other Rooms Den/Library/Office, Great Room
Interior
Interior Features Central Vaccum, High Ceilings, Open Floorplan, Split Bedroom
Heating Central, Electric
Cooling Central Air
Flooring Ceramic Tile, Hardwood
Fireplace false
Appliance Dishwasher, Disposal, Dryer, Electric Water Heater, Microwave, Range, Refrigerator, Washer
Laundry Laundry Room
Exterior
Exterior Feature Hurricane Shutters, Irrigation System
Garage Spaces 2.0
Community Features Association Recreation - Owned, Buyer Approval Required, Clubhouse, Community Mailbox, Deed Restrictions, Fitness Center, Gated Community - Guard, Golf Carts OK, Irrigation-Reclaimed Water, No Truck/RV/Motorcycle Parking, Pool, Restaurant, Sidewalks, Tennis Courts
Utilities Available Public
Amenities Available Basketball Court, Clubhouse, Fitness Center, Gated, Pickleball Court(s), Pool, Tennis Court(s)
Roof Type Tile
Porch Patio, Screened
Attached Garage true
Garage true
Private Pool No
Building
Lot Description Private
Entry Level One
Foundation Slab
Lot Size Range 0 to less than 1/4
Sewer Public Sewer
Water Public
Architectural Style Mediterranean
Structure Type Other
New Construction false
Construction Status Inspections
Schools
Elementary Schools Ashton Elementary
Middle Schools Sarasota Middle
High Schools Riverview High
Others
Pets Allowed Breed Restrictions
HOA Fee Include Guard - 24 Hour,Pool,Escrow Reserves Fund,Maintenance Grounds,Management,Private Road
Senior Community No
Ownership Fee Simple
Monthly Total Fees $452
Acceptable Financing Cash, Conventional
Membership Fee Required Required
Listing Terms Cash, Conventional
Special Listing Condition None
Read Less Info
Want to know what your home might be worth? Contact us for a FREE valuation!

Our team is ready to help you sell your home for the highest possible price ASAP

© 2025 My Florida Regional MLS DBA Stellar MLS. All Rights Reserved.
Bought with RE/MAX PLATINUM REALTY
GET MORE INFORMATION
Partner | Lic# 3002295







