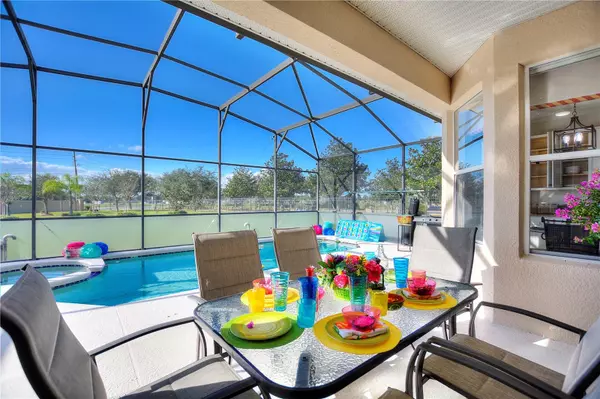$475,300
$500,000
4.9%For more information regarding the value of a property, please contact us for a free consultation.
4 Beds
3 Baths
1,808 SqFt
SOLD DATE : 02/27/2024
Key Details
Sold Price $475,300
Property Type Single Family Home
Sub Type Single Family Residence
Listing Status Sold
Purchase Type For Sale
Square Footage 1,808 sqft
Price per Sqft $262
Subdivision Crystal Cove Resort
MLS Listing ID O6159471
Sold Date 02/27/24
Bedrooms 4
Full Baths 3
Construction Status Other Contract Contingencies
HOA Fees $187/mo
HOA Y/N Yes
Originating Board Stellar MLS
Year Built 2007
Annual Tax Amount $4,274
Lot Size 8,712 Sqft
Acres 0.2
Property Description
Dreams can come true… Discover your dream home in the heart of Crystal Cove, an enchanting enclave just off the vibrant 192 corridor. This captivating residence, formerly the model home, presents a turnkey 4-bedroom, 3-bathroom layout with a private pool and spa. Conveniently situated opposite the community amenity center, relish easy access to the clubhouse, fitness center, resort-style pool, playground, serene park, pond, and scenic lake.
Begin your days in the primary retreat, waking up to serene pool vistas and boundless greenery beyond. Step onto the lanai through the bedroom's French terrace door, offering effortless access to your morning routine—whether it's your early morning Sukhasana pose, a calming soak in the spa or an invigorating dip in the pool. The primary bath exudes luxury, featuring ample space for two, a deep soaking tub perfect for a spa-like experience with added touches like fragrant rose petals and oils. The shower, adorned with a glass block transom, creates an ambiance of subtle radiance. Plus, the private privy adds a touch of exclusivity.
The updated kitchen is a hub for culinary delights, unusual golden granite countertops, an island & serving bar, expansive pristine white painted wood cabinets, and stainless steel appliances. This inviting space seamlessly connects to the open-plan dining, family, and breakfast rooms, all offering splendid views of the pool and garden—a perfect setting for hosting and entertaining guests.
Indulge in the ultimate outdoor dining experience on the covered lanai, where meals by the pool, relaxing lounging sessions, and sunset yoga poses become a part of your daily routine. Transition to starlit evenings while relishing grilled delicacies under the night sky.
The home's layout embraces a three-way split bedroom plan, granting each wing its private sanctuary. The guest en suite features an oversized soaking tub bathed in natural light for added comfort and privacy. Two generously sized bedrooms at the front, one with a queen-sized bed overlooking a charming clubhouse and garden view, and the other smartly adorned with Moana-themed decor on twin beds, with Hawaiian grass bed skirts share access to a well-appointed bathroom nestled between them.
Elevating the ambiance, contemporary farmhouse lighting fixtures illuminate every room, complemented by newly installed lighted fans throughout the home and on the lanai. Cherished by one family for a decade and serving as a successful vacation rental, this home embodies comfort & ease with a brand new roof, offering a lifestyle of luxury and serenity waiting to become your reality. It can happen for you.
Location
State FL
County Osceola
Community Crystal Cove Resort
Zoning PD
Rooms
Other Rooms Breakfast Room Separate
Interior
Interior Features Ceiling Fans(s), Eat-in Kitchen, High Ceilings, Kitchen/Family Room Combo, Living Room/Dining Room Combo, Primary Bedroom Main Floor, Open Floorplan, Solid Wood Cabinets, Split Bedroom, Stone Counters, Thermostat, Walk-In Closet(s), Window Treatments
Heating Central, Electric
Cooling Central Air
Flooring Carpet, Ceramic Tile
Furnishings Furnished
Fireplace false
Appliance Dishwasher, Disposal, Dryer, Microwave, Range, Refrigerator, Washer
Exterior
Exterior Feature Irrigation System, Sidewalk, Sliding Doors, Sprinkler Metered
Garage Garage Door Opener
Garage Spaces 2.0
Pool Gunite, Heated, In Ground, Lighting, Screen Enclosure, Tile
Community Features Association Recreation - Owned, Clubhouse, Community Mailbox, Deed Restrictions, Fitness Center, Gated Community - No Guard, Park, Playground, Pool, Sidewalks
Utilities Available Cable Connected, Electricity Connected, Public, Sewer Connected, Sprinkler Meter, Street Lights, Underground Utilities, Water Connected
Amenities Available Clubhouse, Fitness Center, Gated, Park, Playground, Pool, Security
Waterfront false
View Park/Greenbelt, Pool
Roof Type Shingle
Porch Covered, Enclosed, Patio, Screened
Attached Garage true
Garage true
Private Pool Yes
Building
Lot Description Greenbelt, In County, Landscaped, Level, Oversized Lot, Sidewalk, Paved, Private
Story 1
Entry Level One
Foundation Slab
Lot Size Range 0 to less than 1/4
Sewer Public Sewer
Water Public
Architectural Style Florida
Structure Type Block
New Construction false
Construction Status Other Contract Contingencies
Others
Pets Allowed Breed Restrictions
HOA Fee Include Pool,Private Road,Recreational Facilities,Security
Senior Community No
Ownership Fee Simple
Monthly Total Fees $187
Acceptable Financing Cash, Conventional, FHA, VA Loan
Membership Fee Required Required
Listing Terms Cash, Conventional, FHA, VA Loan
Special Listing Condition None
Read Less Info
Want to know what your home might be worth? Contact us for a FREE valuation!

Our team is ready to help you sell your home for the highest possible price ASAP

© 2024 My Florida Regional MLS DBA Stellar MLS. All Rights Reserved.
Bought with KELLER WILLIAMS AT THE PARKS
GET MORE INFORMATION

Partner | Lic# 3002295







