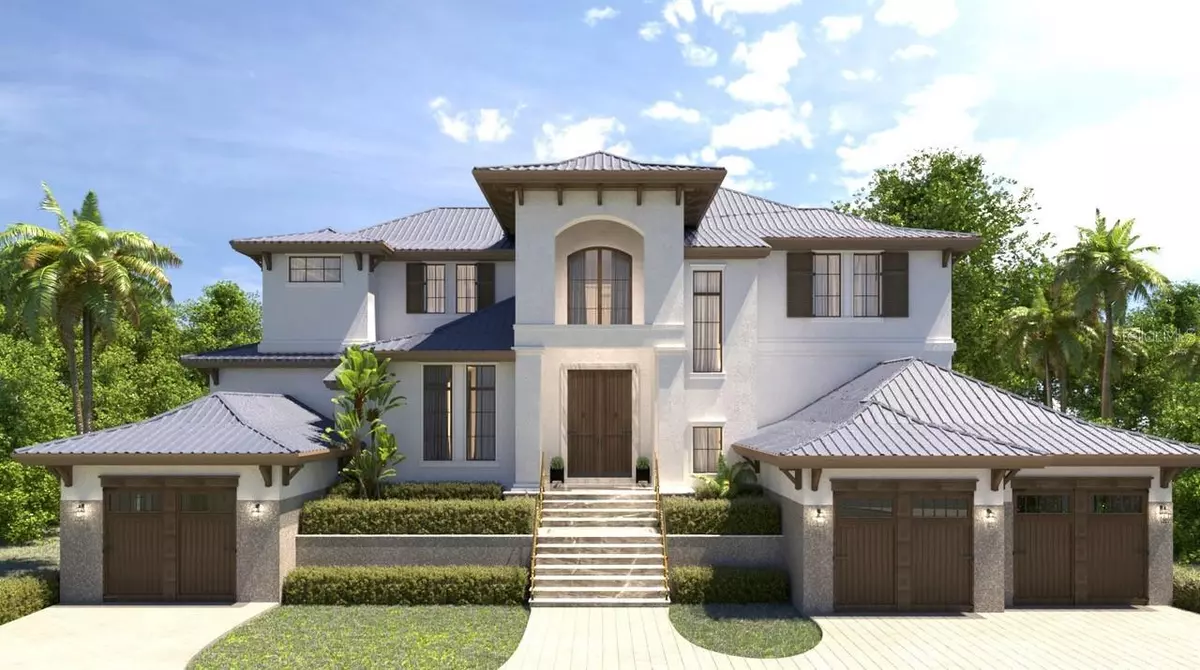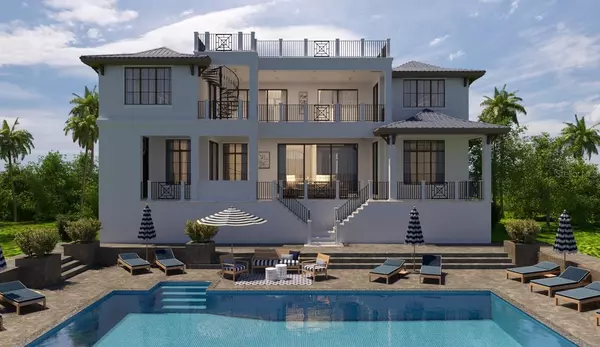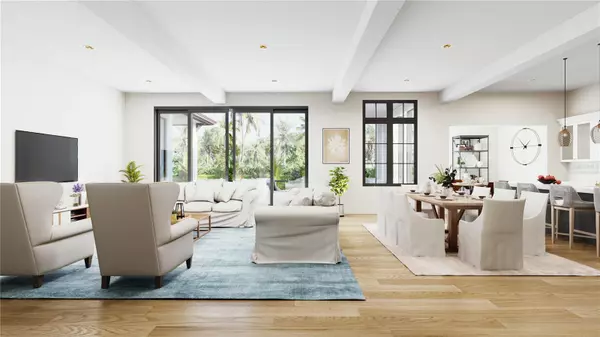$6,650,000
$6,750,000
1.5%For more information regarding the value of a property, please contact us for a free consultation.
5 Beds
7 Baths
4,985 SqFt
SOLD DATE : 03/01/2024
Key Details
Sold Price $6,650,000
Property Type Single Family Home
Sub Type Single Family Residence
Listing Status Sold
Purchase Type For Sale
Square Footage 4,985 sqft
Price per Sqft $1,334
Subdivision Bay Island/Siesta Key
MLS Listing ID A4546740
Sold Date 03/01/24
Bedrooms 5
Full Baths 5
Half Baths 2
HOA Y/N No
Originating Board Stellar MLS
Year Built 2023
Lot Size 0.340 Acres
Acres 0.34
Property Description
Under Construction. A dream home built by well-respected Voigt Brothers Construction on 95 ft of water frontage. Great boating waters on Hanson Bayou with easy access and no bridges to the bay. The home itself will be 4985 sqft with an elevator to all of the floors. Features include a master on the main plus a second master bedroom upstairs, 3 car split garage, pool and spa, expansive outdoor terrace and western facing back yard. A generous allowance package is included in the price. Located at the north end of Siesta in highly desirable Bay Island.
Location
State FL
County Sarasota
Community Bay Island/Siesta Key
Rooms
Other Rooms Bonus Room, Breakfast Room Separate, Den/Library/Office, Family Room, Great Room, Inside Utility
Interior
Interior Features Ceiling Fans(s), Eat-in Kitchen, Elevator, High Ceilings, Kitchen/Family Room Combo, Living Room/Dining Room Combo, Primary Bedroom Main Floor, Open Floorplan, Solid Surface Counters, Solid Wood Cabinets, Stone Counters, Tray Ceiling(s), Walk-In Closet(s)
Heating Central, Zoned
Cooling Central Air, Zoned
Flooring Tile, Wood
Furnishings Unfurnished
Fireplace false
Appliance Bar Fridge, Convection Oven, Dishwasher, Disposal, Freezer, Microwave, Range, Range Hood, Refrigerator, Tankless Water Heater
Laundry Inside, Laundry Closet, Laundry Room
Exterior
Exterior Feature Balcony, Lighting, Outdoor Kitchen, Outdoor Shower, Sliding Doors
Parking Features Circular Driveway, Driveway, Garage Door Opener, Ground Level, Split Garage
Garage Spaces 3.0
Fence Fenced
Pool Deck, Gunite, Heated, In Ground, Lighting, Outside Bath Access, Salt Water
Utilities Available Cable Available, Electricity Connected, Natural Gas Connected, Public, Sewer Connected, Water Connected
Waterfront Description Bayou
View Y/N 1
Water Access 1
Water Access Desc Bay/Harbor,Bayou
View Pool, Trees/Woods, Water
Roof Type Metal
Porch Covered, Patio, Rear Porch
Attached Garage true
Garage true
Private Pool Yes
Building
Lot Description Flood Insurance Required, FloodZone, City Limits, In County, Level, Paved
Entry Level Two
Foundation Stem Wall
Lot Size Range 1/4 to less than 1/2
Builder Name Voight Brothers Construction
Sewer Public Sewer
Water Public
Architectural Style Florida, Other
Structure Type Block,Stucco
New Construction true
Schools
Elementary Schools Phillippi Shores Elementary
Middle Schools Brookside Middle
High Schools Sarasota High
Others
Pets Allowed Yes
Senior Community No
Ownership Fee Simple
Acceptable Financing Cash, Conventional
Listing Terms Cash, Conventional
Special Listing Condition None
Read Less Info
Want to know what your home might be worth? Contact us for a FREE valuation!

Our team is ready to help you sell your home for the highest possible price ASAP

© 2025 My Florida Regional MLS DBA Stellar MLS. All Rights Reserved.
Bought with PREMIER SOTHEBYS INTL REALTY
GET MORE INFORMATION
Partner | Lic# 3002295







