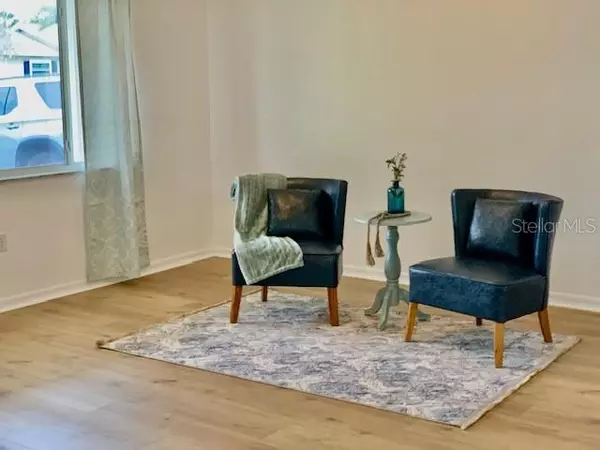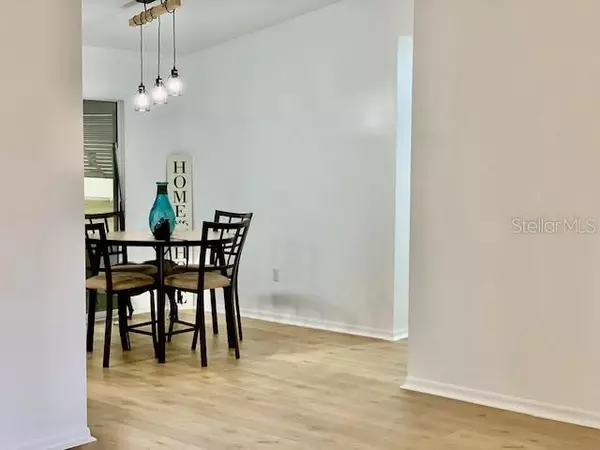$237,900
$237,900
For more information regarding the value of a property, please contact us for a free consultation.
2 Beds
2 Baths
1,008 SqFt
SOLD DATE : 02/29/2024
Key Details
Sold Price $237,900
Property Type Single Family Home
Sub Type Single Family Residence
Listing Status Sold
Purchase Type For Sale
Square Footage 1,008 sqft
Price per Sqft $236
Subdivision Spruce Creek South
MLS Listing ID OM669561
Sold Date 02/29/24
Bedrooms 2
Full Baths 2
HOA Y/N No
Originating Board Stellar MLS
Year Built 1992
Annual Tax Amount $3,068
Lot Size 7,840 Sqft
Acres 0.18
Lot Dimensions 85x90
Property Description
Come see this beautiful remodeled Pecan model home with a NEW roof (2023) and new air conditioner (2022). This home also offers an additional 292 sq. ft. of living space with two separate enclosed spaces with independent air condition units (one hooked up the other is not). The whole house has been painted, all new flooring, all new lighting, all new door hardware, granite in the kitchen with new stainless appliances and cabinet door hardware. Both baths have been remodeled as well. Two car garage with epoxy floor and laundry sink. Sprinkler system has been completely updated as well. Existing Massey treatments pass along with home. Spruce Creek community offers golf, restaurants, club house, pool and much more. Location of this community is great and you have at your "finger tips" highway 441/27 which offers some of the best medical, shopping and restaurants in the area. Come take a look at this home and the community, you will not be disappointed!!
Location
State FL
County Marion
Community Spruce Creek South
Zoning PUD
Interior
Interior Features Cathedral Ceiling(s), Ceiling Fans(s), Living Room/Dining Room Combo, Window Treatments
Heating Heat Pump
Cooling Central Air
Flooring Laminate, Luxury Vinyl
Fireplace false
Appliance Dishwasher, Disposal, Dryer, Microwave, Range, Range Hood, Refrigerator, Washer
Laundry In Garage
Exterior
Exterior Feature Irrigation System, Lighting
Garage Spaces 2.0
Utilities Available Cable Connected, Electricity Connected, Phone Available, Sewer Connected
Roof Type Shingle
Attached Garage true
Garage true
Private Pool No
Building
Story 1
Entry Level One
Foundation Slab
Lot Size Range 0 to less than 1/4
Sewer Public Sewer
Water Public
Structure Type Brick,Vinyl Siding
New Construction false
Others
Senior Community Yes
Ownership Fee Simple
Monthly Total Fees $166
Acceptable Financing Cash, Conventional, FHA, VA Loan
Listing Terms Cash, Conventional, FHA, VA Loan
Special Listing Condition None
Read Less Info
Want to know what your home might be worth? Contact us for a FREE valuation!

Our team is ready to help you sell your home for the highest possible price ASAP

© 2025 My Florida Regional MLS DBA Stellar MLS. All Rights Reserved.
Bought with ERA GRIZZARD REAL ESTATE
GET MORE INFORMATION
Partner | Lic# 3002295







