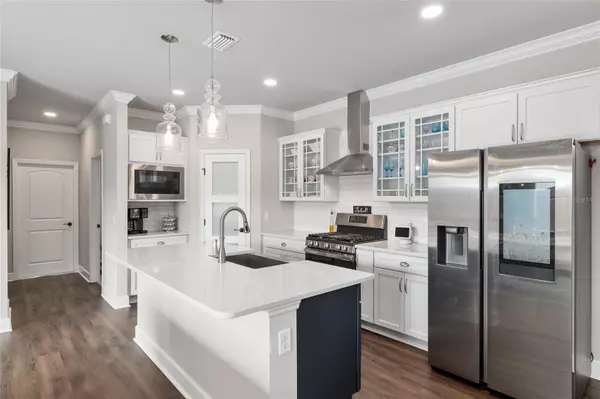$473,500
$473,500
For more information regarding the value of a property, please contact us for a free consultation.
3 Beds
2 Baths
1,732 SqFt
SOLD DATE : 03/04/2024
Key Details
Sold Price $473,500
Property Type Single Family Home
Sub Type Single Family Residence
Listing Status Sold
Purchase Type For Sale
Square Footage 1,732 sqft
Price per Sqft $273
Subdivision Lugano Ph 3 Pb 37 Pg 54
MLS Listing ID GC517061
Sold Date 03/04/24
Bedrooms 3
Full Baths 2
Construction Status Appraisal,Financing,Inspections
HOA Fees $195/mo
HOA Y/N Yes
Originating Board Stellar MLS
Year Built 2022
Annual Tax Amount $1,537
Lot Size 6,534 Sqft
Acres 0.15
Property Description
Welcome Home! This remarkable 3-bed, 2-bath home, plus office stands out from the crowd with its perfect blend of exquisitely designed indoor and outdoor living spaces, and coveted SW location. Built in 2022, this home boasts $69,000 in builder upgrades that will leave you in awe! The open concept living spaces create a seamless flow throughout the home, perfect for both daily living and entertaining. High ceilings, neutral paint and finishes, and luxury vinyl plank floors create an inviting atmosphere. In the main living area you have plenty of room to relax and you will LOVE the well-appointed kitchen with quartz counters, stainless steel hood, gas stove and stainless farmhouse sink. The large walk-in pantry offers great storage. Entertaining is a breeze with the built-in dry bar with wine refrigerator off the dining area. Natural light floods the room through the three-panel sliding door that leads out onto the lanai. The master suite is a serene oasis, offering a spacious bedroom, two walk-in closets, and a spa-like en-suite bathroom with his and hers sinks and walk-in, glass enclosed shower. Two additional bedrooms, a stylish full bathroom, and a dedicated office space provide the flexibility to suit your lifestyle. Step outside to your own private outdoor retreat, complete with a covered patio and extended paver patio. The highlight of this outdoor space is the stacked stone gas fireplace. It's the perfect place to unwind after a long day. Situated on a large, premium corner lot, this home is located in the Lugano community, where you will be surrounded by picturesque landscaping, tranquil streets, and a sense of community that's second to none. It's conveniently close to shopping, dining, top-rated schools, and all the amenities that Gainesville has to offer. The amenities include clubhouse, fully equipped gym, playground, dog park, tennis & pickleball courts, and the nearly completed pool. Don't miss the opportunity to make this your home!
Location
State FL
County Alachua
Community Lugano Ph 3 Pb 37 Pg 54
Zoning RES
Rooms
Other Rooms Den/Library/Office, Great Room, Inside Utility
Interior
Interior Features Built-in Features, Ceiling Fans(s), Crown Molding, Dry Bar, Kitchen/Family Room Combo, Living Room/Dining Room Combo, Primary Bedroom Main Floor, Open Floorplan, Stone Counters, Thermostat, Tray Ceiling(s), Walk-In Closet(s)
Heating Central, Electric
Cooling Central Air
Flooring Tile, Vinyl
Fireplaces Type Gas, Outside, Stone
Fireplace true
Appliance Dishwasher, Disposal, Dryer, Microwave, Range, Range Hood, Refrigerator, Tankless Water Heater, Washer, Wine Refrigerator
Laundry Laundry Room
Exterior
Exterior Feature Irrigation System, Other, Sidewalk, Sliding Doors
Parking Features Garage Faces Rear, On Street
Garage Spaces 2.0
Fence Fenced, Wood
Community Features Clubhouse, Dog Park, Fitness Center, Golf Carts OK, Playground, Pool, Sidewalks, Tennis Courts
Utilities Available Cable Available, Natural Gas Connected, Phone Available, Sewer Connected, Street Lights, Water Connected
Amenities Available Basketball Court, Clubhouse, Fitness Center, Park, Playground, Pool, Tennis Court(s), Trail(s)
Roof Type Shingle
Porch Covered, Front Porch, Patio, Side Porch
Attached Garage true
Garage true
Private Pool No
Building
Lot Description Corner Lot, Sidewalk, Paved
Entry Level One
Foundation Slab
Lot Size Range 0 to less than 1/4
Builder Name Emmer Development
Sewer Public Sewer
Water Public
Architectural Style Craftsman
Structure Type HardiPlank Type
New Construction false
Construction Status Appraisal,Financing,Inspections
Schools
Elementary Schools Kimball Wiles Elementary School-Al
Middle Schools Kanapaha Middle School-Al
High Schools F. W. Buchholz High School-Al
Others
Pets Allowed Yes
HOA Fee Include Pool,Maintenance Structure,Maintenance Grounds,Other
Senior Community No
Ownership Fee Simple
Monthly Total Fees $195
Acceptable Financing Cash, Conventional, FHA, VA Loan
Membership Fee Required Required
Listing Terms Cash, Conventional, FHA, VA Loan
Special Listing Condition None
Read Less Info
Want to know what your home might be worth? Contact us for a FREE valuation!

Our team is ready to help you sell your home for the highest possible price ASAP

© 2024 My Florida Regional MLS DBA Stellar MLS. All Rights Reserved.
Bought with KELLER WILLIAMS GAINESVILLE REALTY PARTNERS
GET MORE INFORMATION

Partner | Lic# 3002295







