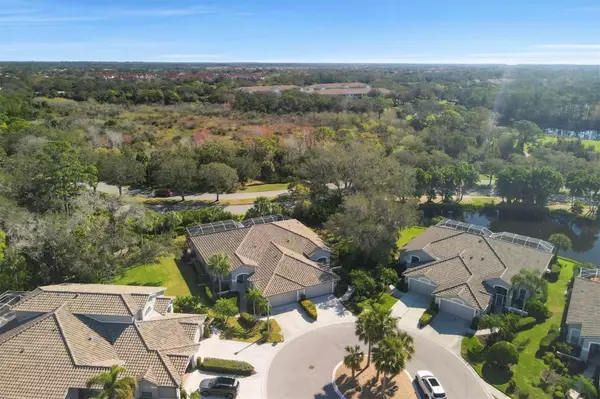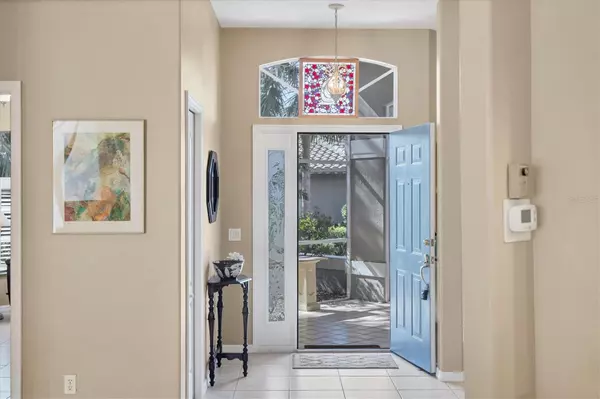$535,000
$550,000
2.7%For more information regarding the value of a property, please contact us for a free consultation.
3 Beds
2 Baths
1,827 SqFt
SOLD DATE : 03/07/2024
Key Details
Sold Price $535,000
Property Type Single Family Home
Sub Type Single Family Residence
Listing Status Sold
Purchase Type For Sale
Square Footage 1,827 sqft
Price per Sqft $292
Subdivision Stoneybrook Golf & Country Club
MLS Listing ID A4597038
Sold Date 03/07/24
Bedrooms 3
Full Baths 2
HOA Fees $229/qua
HOA Y/N Yes
Originating Board Stellar MLS
Year Built 1997
Annual Tax Amount $3,163
Lot Size 7,840 Sqft
Acres 0.18
Property Description
Escape to your own piece of tropical paradise within the prestigious Stoneybrook Golf & Country Club. This captivating villa invites you in from the moment you approach, with a screened front entryway providing the ideal spot to savor your morning coffee or immerse yourself in a good book. As you step through the front door, the meticulous decorator touches become evident, featuring neutral color palettes and tiled flooring throughout, offering a blank canvas for you to infuse your personal style. The spacious kitchen, complete with a custom pantry and separate dinette area, sets the stage for culinary delights. The open design of the dining/living room seamlessly connects with the rear lanai, creating an effortless flow for entertaining and embracing Florida's renowned indoor/outdoor lifestyle. The extended screened lanai, enveloped by a lush preserve adorned with palms and oak trees, provides a serene backdrop with distant pond views. Retreat to the master suite, where two custom closets and an ensuite bathroom with a garden tub and walk-in shower offer a luxurious sanctuary. The guest bedroom boasts a built-in desk and dresser, complemented by a custom closet. The versatile den/third bedroom features a built-in desk with storage and a convenient Murphy bed, ensuring functionality with a touch of elegance. Completing the package, a spacious two-car garage offers ample storage room, catering to your practical needs. Whether you're an avid golfer or not, Stoneybrook presents a wealth of amenities, including an Arthur Hills-designed 18-hole golf course, a Pro Shop, indoor and outdoor dining options, a bar, bocce ball courts, and Har Tru tennis courts. Stay active and refreshed with the community's inviting pool and well-equipped fitness center. Additionally, Stoneybrook's proximity to the Legacy Trail and its convenient location near the stunning beaches of Siesta and Nokomis, delectable restaurants, Costco, and various shopping destinations make it an ideal residence for those seeking the perfect blend of luxury and convenience. Buy a villa anywhere, buy a lifestyle at Stoneybrook. Don't hesitate; call now to schedule your exclusive private showing and embark on a new chapter of resort style living.
Location
State FL
County Sarasota
Community Stoneybrook Golf & Country Club
Zoning RSF2
Interior
Interior Features Ceiling Fans(s), Walk-In Closet(s)
Heating Heat Pump
Cooling Central Air
Flooring Tile
Fireplace false
Appliance Refrigerator
Laundry Laundry Room
Exterior
Exterior Feature Garden, Hurricane Shutters, Irrigation System, Lighting, Private Mailbox, Rain Gutters, Sidewalk, Sliding Doors
Garage Spaces 2.0
Community Features Buyer Approval Required, Clubhouse, Gated Community - No Guard, Golf, Pool, Restaurant, Sidewalks, Special Community Restrictions
Utilities Available Cable Connected, Electricity Connected, Water Connected
Amenities Available Clubhouse, Fitness Center, Gated, Golf Course, Pool
Roof Type Concrete,Tile
Attached Garage true
Garage true
Private Pool No
Building
Story 1
Entry Level One
Foundation Slab
Lot Size Range 0 to less than 1/4
Sewer Public Sewer
Water Public
Structure Type Concrete,Stucco
New Construction false
Others
Pets Allowed Yes
HOA Fee Include Pool,Maintenance Structure,Management,Recreational Facilities,Security
Senior Community No
Ownership Fee Simple
Monthly Total Fees $787
Membership Fee Required Required
Num of Pet 2
Special Listing Condition None
Read Less Info
Want to know what your home might be worth? Contact us for a FREE valuation!

Our team is ready to help you sell your home for the highest possible price ASAP

© 2025 My Florida Regional MLS DBA Stellar MLS. All Rights Reserved.
Bought with HOME REALTY & MANAGEMENT LLC
GET MORE INFORMATION
Partner | Lic# 3002295







