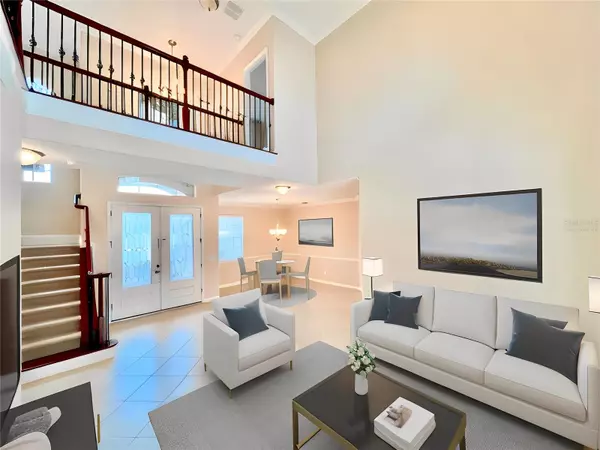$630,000
$650,000
3.1%For more information regarding the value of a property, please contact us for a free consultation.
4 Beds
4 Baths
3,283 SqFt
SOLD DATE : 03/15/2024
Key Details
Sold Price $630,000
Property Type Single Family Home
Sub Type Single Family Residence
Listing Status Sold
Purchase Type For Sale
Square Footage 3,283 sqft
Price per Sqft $191
Subdivision Lake Juliana Estates
MLS Listing ID P4926398
Sold Date 03/15/24
Bedrooms 4
Full Baths 3
Half Baths 1
HOA Fees $196/qua
HOA Y/N Yes
Originating Board Stellar MLS
Year Built 2010
Annual Tax Amount $7,558
Lot Size 0.300 Acres
Acres 0.3
Property Description
One or more photo(s) has been virtually staged. BUYER FINANCING UNEXPECTEDLY FELL THROUGH, opening up a rare opportunity to make this impeccably designed dream home yours!
Discover the allure of this exquisite two-story pool home crafted by Toll Brothers, nestled in the secure confines of the gated Lake Juliana Estates in Auburndale. This residence, thoughtfully designed for larger families or those seeking a multi-generational living arrangement, features 4 bedrooms, 4 baths, and a cleverly laid-out split floor plan with both upstairs and downstairs living areas, ensuring abundant space for all.
The expansive master bedroom boasts dual walk-in closets and an indulgent master bathroom with a tranquil garden tub. Adding to the versatility of the home is a convenient mother-in-law suite with a private entry, offering flexibility and seclusion. With a 3-car garage, tile roof, and a private balcony lanai overlooking the inviting pool, this home seamlessly combines sophistication with practicality.
Indulge in the exclusive amenities offered by the community, including a private dock, fitness center, clubhouse, playground, and tennis courts. The property's strategic location places you just 3 minutes away from I-4 and the Publix shopping plaza, ensuring both convenience and accessibility.
Don't miss the chance to experience the beauty of this home and immerse yourself in the tranquil ambiance of this captivating neighborhood. Act swiftly to seize this second opportunity to claim your place in the lap of luxury.
Location
State FL
County Polk
Community Lake Juliana Estates
Rooms
Other Rooms Bonus Room, Formal Dining Room Separate, Formal Living Room Separate
Interior
Interior Features Cathedral Ceiling(s), Ceiling Fans(s), High Ceilings, Primary Bedroom Main Floor, Open Floorplan, Solid Wood Cabinets, Stone Counters, Tray Ceiling(s), Vaulted Ceiling(s), Walk-In Closet(s)
Heating Central
Cooling Central Air
Flooring Carpet, Ceramic Tile
Fireplace false
Appliance Cooktop, Dishwasher, Dryer, Electric Water Heater, Exhaust Fan, Refrigerator, Washer
Laundry Laundry Room
Exterior
Exterior Feature Irrigation System, Lighting, Private Mailbox
Garage Spaces 3.0
Pool In Ground
Community Features Clubhouse, Fitness Center, Gated Community - No Guard, Golf Carts OK, Playground, Tennis Courts
Utilities Available Cable Connected, Public, Sprinkler Meter, Water Connected
Waterfront false
Water Access 1
Water Access Desc Lake
Roof Type Tile
Attached Garage true
Garage true
Private Pool Yes
Building
Story 2
Entry Level Two
Foundation Slab
Lot Size Range 1/4 to less than 1/2
Builder Name Toll Brothers
Sewer Public Sewer
Water Public
Structure Type Block,Stucco
New Construction false
Schools
Elementary Schools Berkley Elem
Middle Schools Berkley Accelerated Middle
Others
Pets Allowed Yes
HOA Fee Include Cable TV
Senior Community No
Ownership Fee Simple
Monthly Total Fees $196
Acceptable Financing Cash, Conventional, VA Loan
Membership Fee Required Required
Listing Terms Cash, Conventional, VA Loan
Special Listing Condition None
Read Less Info
Want to know what your home might be worth? Contact us for a FREE valuation!

Our team is ready to help you sell your home for the highest possible price ASAP

© 2024 My Florida Regional MLS DBA Stellar MLS. All Rights Reserved.
Bought with LIVE FLORIDA REALTY
GET MORE INFORMATION

Partner | Lic# 3002295







