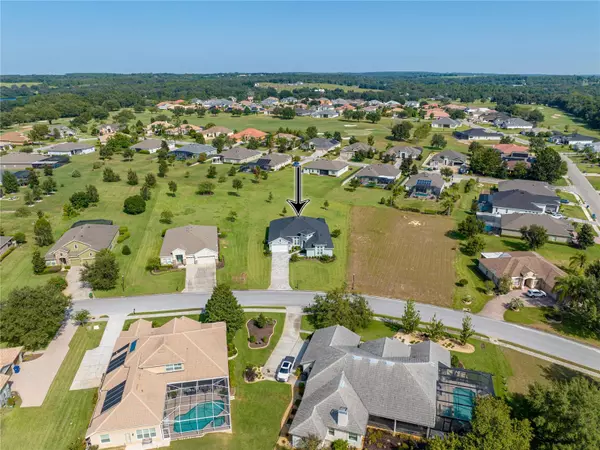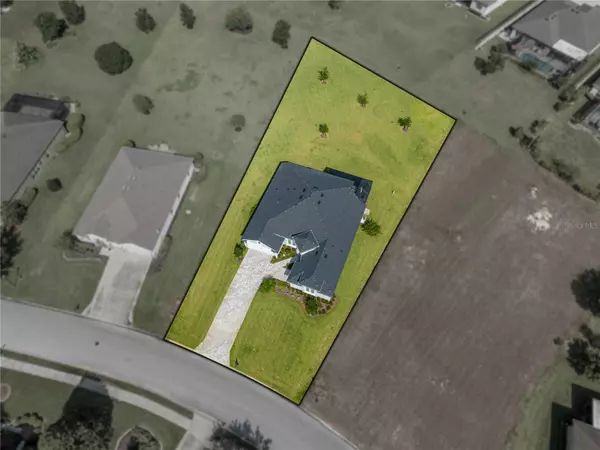$750,000
$789,900
5.1%For more information regarding the value of a property, please contact us for a free consultation.
3 Beds
3 Baths
2,713 SqFt
SOLD DATE : 03/18/2024
Key Details
Sold Price $750,000
Property Type Single Family Home
Sub Type Single Family Residence
Listing Status Sold
Purchase Type For Sale
Square Footage 2,713 sqft
Price per Sqft $276
Subdivision Lake Jovita Golf & Country Club Ph 03 C
MLS Listing ID T3473544
Sold Date 03/18/24
Bedrooms 3
Full Baths 2
Half Baths 1
Construction Status Inspections
HOA Fees $86/qua
HOA Y/N Yes
Originating Board Stellar MLS
Year Built 2021
Annual Tax Amount $7,578
Lot Size 0.630 Acres
Acres 0.63
Property Description
PRICE IMPROVEMENT! Nestled on an oversized lot within the gates of the amenity-filled Lake Jovita community, this stunning
Cameron ICI Country French Manor elevation home awaits. Arrive at the property and marvel at the lush
landscape, the pavered drive, and the special accents that make this property unique. This 3 bedroom,
2.5 bath, 3 car oversized garage home offers a thoughtful floor plan that invites entertaining and
convenient living. The spacious and sleek gourmet kitchen features granite countertops, ample cabinetry
and storage, upgraded lighting, a trendy backsplash, and stainless steel GE Profile appliances,
including an induction cooktop and convection oven. Dine in style in the formal dining room, or keep it
casual at the breakfast bar and eat-in dinette. The main living areas exude character with crown molding,
high ceilings, transom windows, vinyl plank flooring, plantation shutters, and upgraded ceiling fans. For
privacy, the owner's suite is situated on the west side of the home. It features a large walk-in closet, plush
carpeting, backyard views, and a luxurious ensuite bathroom with a dual sink granite vanity and a walk-in
shower with a glass enclosure and river rock bottom. Bedrooms 2 and 3 are on the opposite side of the
home and share a full Jack and Jill style bathroom. Extra features include a half bathroom for guests, a
storage room, a generously oversized laundry room, whole house water filtration system, water softener,
irrigation well with sand filter and rust inhibitor. The extended 20x30 screened Lanai has been upgraded
to include pavers, a ceiling fan, and an exterior grill patio. Residents of Lake Jovita enjoy the privacy of
the gated, guarded community, a park, and a playground. Optional amenity packages at the country club
include access to 2 world-class 18-hole golf courses, a luxury clubhouse and restaurant, a junior Olympic-
sized swimming pool, a fitness center, tennis courts, and much more! Give us a call today for your
exclusive viewing of this gorgeous home.
Location
State FL
County Pasco
Community Lake Jovita Golf & Country Club Ph 03 C
Zoning MPUD
Rooms
Other Rooms Family Room, Formal Dining Room Separate, Formal Living Room Separate, Inside Utility, Storage Rooms
Interior
Interior Features Ceiling Fans(s), Chair Rail, Crown Molding, Eat-in Kitchen, High Ceilings, Kitchen/Family Room Combo, Primary Bedroom Main Floor, Open Floorplan, Split Bedroom, Stone Counters, Walk-In Closet(s)
Heating Central
Cooling Central Air
Flooring Carpet, Tile, Vinyl
Fireplace false
Appliance Built-In Oven, Cooktop, Dishwasher, Microwave, Range Hood, Refrigerator, Water Softener
Laundry Inside, Laundry Room
Exterior
Exterior Feature Irrigation System, Lighting, Rain Gutters, Sliding Doors
Garage Spaces 3.0
Community Features Clubhouse, Deed Restrictions, Fitness Center, Gated Community - Guard, Golf Carts OK, Golf, Park, Playground, Pool, Restaurant, Tennis Courts
Utilities Available BB/HS Internet Available, Electricity Connected, Public, Sewer Connected, Water Connected
Amenities Available Gated, Park, Playground
Roof Type Shingle
Porch Covered, Rear Porch, Screened
Attached Garage true
Garage true
Private Pool No
Building
Lot Description In County, Near Golf Course, Oversized Lot, Paved, Private
Story 1
Entry Level One
Foundation Slab
Lot Size Range 1/2 to less than 1
Builder Name ICI
Sewer Public Sewer
Water Public
Structure Type Block,Stucco
New Construction false
Construction Status Inspections
Schools
Elementary Schools San Antonio-Po
Middle Schools Pasco Middle-Po
High Schools Pasco High-Po
Others
Pets Allowed Number Limit, Yes
HOA Fee Include Guard - 24 Hour,Private Road
Senior Community No
Pet Size Extra Large (101+ Lbs.)
Ownership Fee Simple
Monthly Total Fees $86
Acceptable Financing Cash, Conventional, VA Loan
Membership Fee Required Required
Listing Terms Cash, Conventional, VA Loan
Num of Pet 3
Special Listing Condition None
Read Less Info
Want to know what your home might be worth? Contact us for a FREE valuation!

Our team is ready to help you sell your home for the highest possible price ASAP

© 2025 My Florida Regional MLS DBA Stellar MLS. All Rights Reserved.
Bought with EXP REALTY LLC
GET MORE INFORMATION
Partner | Lic# 3002295







