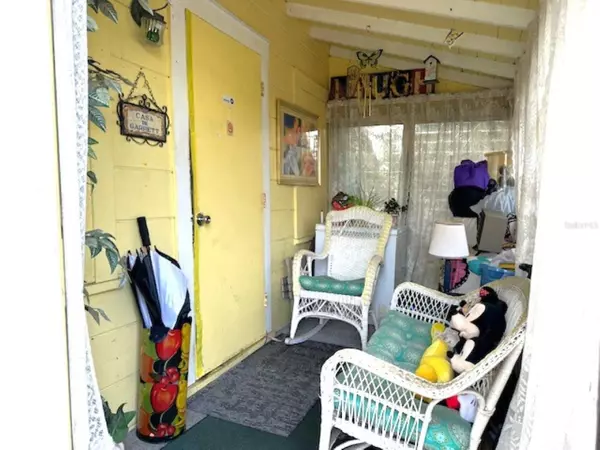$265,000
$350,000
24.3%For more information regarding the value of a property, please contact us for a free consultation.
3 Beds
3 Baths
1,232 SqFt
SOLD DATE : 03/22/2024
Key Details
Sold Price $265,000
Property Type Single Family Home
Sub Type Single Family Residence
Listing Status Sold
Purchase Type For Sale
Square Footage 1,232 sqft
Price per Sqft $215
Subdivision Highland Pines
MLS Listing ID N6131482
Sold Date 03/22/24
Bedrooms 3
Full Baths 3
Construction Status Inspections
HOA Y/N No
Originating Board Stellar MLS
Year Built 1950
Annual Tax Amount $1,006
Lot Size 5,227 Sqft
Acres 0.12
Property Description
This charming Florida craftsman bungalow has endless potential waiting to be unlocked with some TLC. Located West of the trail within Sapphire Shores, the main home was built in 1950 and features a comfortable floor plan with two bedrooms, two baths, an enclosed front porch and convenient inside laundry room. Nestled between the main house and the rear accessory dwelling is a pool which creates a private, courtyard ambiance perfect for relaxation and entertaining. Located in an X flood zone means no flood insurance. This home is just a six-minute drive from downtown and a short walk to enjoy breathtaking sunsets over Sarasota Bay, offering the best of both worlds. The property offers endless possibilities and is competitively priced.
Location
State FL
County Sarasota
Community Highland Pines
Zoning RSF3
Rooms
Other Rooms Attic, Formal Dining Room Separate, Formal Living Room Separate, Inside Utility
Interior
Interior Features Dry Bar, Primary Bedroom Main Floor, Solid Wood Cabinets, Thermostat, Window Treatments
Heating Electric
Cooling Central Air
Flooring Carpet, Linoleum, Tile
Fireplace false
Appliance Dryer, Electric Water Heater, Freezer, Ice Maker, Microwave, Range, Washer
Laundry Inside, Laundry Room
Exterior
Exterior Feature Other, Sliding Doors, Storage
Pool Gunite, Tile
Utilities Available Cable Connected, Electricity Connected, Public, Sewer Connected
Waterfront false
Roof Type Shingle
Garage false
Private Pool Yes
Building
Entry Level One
Foundation Crawlspace, Stem Wall
Lot Size Range 0 to less than 1/4
Sewer Public Sewer
Water Public
Structure Type Metal Siding,Wood Frame
New Construction false
Construction Status Inspections
Schools
Elementary Schools Emma E. Booker Elementary
Middle Schools Booker Middle
High Schools Booker High
Others
Pets Allowed Cats OK, Dogs OK
Senior Community No
Ownership Fee Simple
Acceptable Financing Cash
Listing Terms Cash
Special Listing Condition None
Read Less Info
Want to know what your home might be worth? Contact us for a FREE valuation!

Our team is ready to help you sell your home for the highest possible price ASAP

© 2024 My Florida Regional MLS DBA Stellar MLS. All Rights Reserved.
Bought with BRIGHT REALTY
GET MORE INFORMATION

Partner | Lic# 3002295







