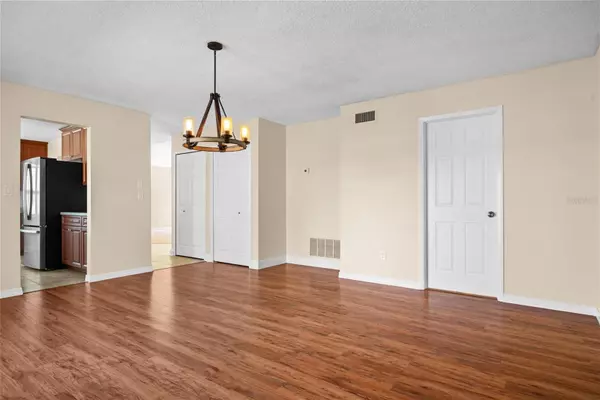$491,000
$499,000
1.6%For more information regarding the value of a property, please contact us for a free consultation.
3 Beds
2 Baths
2,031 SqFt
SOLD DATE : 04/05/2024
Key Details
Sold Price $491,000
Property Type Single Family Home
Sub Type Single Family Residence
Listing Status Sold
Purchase Type For Sale
Square Footage 2,031 sqft
Price per Sqft $241
Subdivision Oakleaf Village
MLS Listing ID U8231557
Sold Date 04/05/24
Bedrooms 3
Full Baths 2
Construction Status Financing,Inspections
HOA Fees $25
HOA Y/N Yes
Originating Board Stellar MLS
Year Built 1979
Annual Tax Amount $2,842
Lot Size 9,147 Sqft
Acres 0.21
Lot Dimensions 95x96
Property Description
Indulge in the serenity of sunrise from the sundeck of your master suite in this captivating 3-bed, 2.5-bath, 2,000+ sq ft pool home nestled in a peaceful cul-de-sac in Tarpon Springs. Abundant natural light illuminates the space, just minutes away from the charming sponge docks and a mere 10-minute drive to pristine beaches. This two-story residence boasts recent updates, including fresh paint and Pergo Laminate flooring, enhancing the aesthetic appeal. The living room features vaulted ceilings, seamlessly connecting to the inviting pool deck. Revel in the upgraded kitchen, equipped with brand new GE appliances and adorned with plantation shutters. The Dolphin Nautilus robotic pool cleaner, acquired in 2023, ensures pristine waters. A two-car garage with ample storage adds practicality to the home. Upstairs, discover three bedrooms serviced by a 10-year warrantied HVAC system installed in 2022. The master suite delights with a walk-in closet and a private bathroom. Don't let this gem slip away – schedule your visit today!
Location
State FL
County Pinellas
Community Oakleaf Village
Zoning RES
Interior
Interior Features Ceiling Fans(s), Eat-in Kitchen, High Ceilings, PrimaryBedroom Upstairs, Solid Surface Counters, Vaulted Ceiling(s), Walk-In Closet(s)
Heating Central, Electric
Cooling Central Air
Flooring Laminate, Tile
Furnishings Unfurnished
Fireplace true
Appliance Convection Oven, Dishwasher, Electric Water Heater, Microwave, Refrigerator
Laundry Inside
Exterior
Exterior Feature Balcony, French Doors, Rain Gutters
Garage Spaces 2.0
Fence Fenced, Wood
Pool Gunite
Community Features Playground
Utilities Available Cable Connected, Electricity Connected, Public, Sewer Connected, Sprinkler Well, Water Connected
Roof Type Shingle
Porch Patio, Wrap Around
Attached Garage true
Garage true
Private Pool Yes
Building
Lot Description Cul-De-Sac, In County, Near Golf Course, Sidewalk
Story 2
Entry Level Two
Foundation Slab
Lot Size Range 0 to less than 1/4
Sewer Public Sewer
Water Public
Structure Type Block
New Construction false
Construction Status Financing,Inspections
Others
Pets Allowed Yes
Senior Community No
Ownership Fee Simple
Monthly Total Fees $2
Membership Fee Required Optional
Special Listing Condition None
Read Less Info
Want to know what your home might be worth? Contact us for a FREE valuation!

Our team is ready to help you sell your home for the highest possible price ASAP

© 2024 My Florida Regional MLS DBA Stellar MLS. All Rights Reserved.
Bought with BHHS FLORIDA PROPERTIES GROUP
GET MORE INFORMATION

Partner | Lic# 3002295







