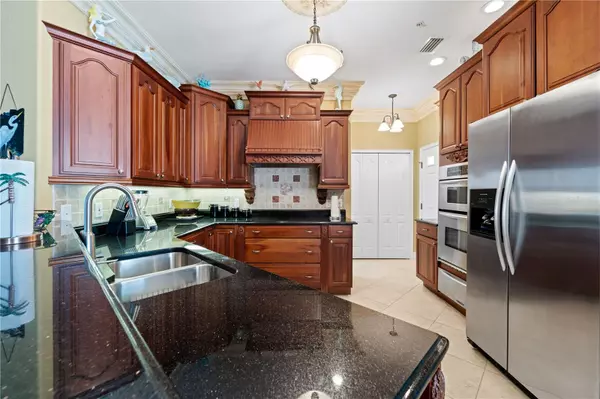$455,000
$499,000
8.8%For more information regarding the value of a property, please contact us for a free consultation.
3 Beds
2 Baths
1,656 SqFt
SOLD DATE : 04/09/2024
Key Details
Sold Price $455,000
Property Type Condo
Sub Type Condominium
Listing Status Sold
Purchase Type For Sale
Square Footage 1,656 sqft
Price per Sqft $274
Subdivision Brezza Del Mare
MLS Listing ID N6129432
Sold Date 04/09/24
Bedrooms 3
Full Baths 2
Condo Fees $700
HOA Y/N No
Originating Board Stellar MLS
Year Built 2006
Annual Tax Amount $2,007
Property Description
Welcome to your exquisite piece of paradise on the Island of Venice! This stunning Turn-Key Luxury Condominium, built in 2006, is a testament to fine living, offering a prime location just half a mile from Sharky's and the Gulf of Mexico. Step into this meticulously maintained 3 Bedroom, 2 Bath unit that comes complete with a convenient 1-car garage. A mere half-mile proximity to the beach and Lake of Venice Golf Course, this residence is a haven for those who appreciate both leisure and activity. The interior is a showcase of elegance and thoughtful design, featuring an array of upgrades that elevate the living experience. Revel in the luxury of Granite Countertops, All-Wood high-end Cherry Cabinetry, and the convenience of Impact windows and sliders, ensuring both safety and tranquility. The kitchen is a chef's dream, equipped with a Custom Hood, Stainless Steel Appliances, Built-in Microwave, Oven, and Cooktop. A built-in wine fridge within the interior laundry area adds a touch of sophistication to this already refined space. The living area boasts Large 18" Tile Flooring, while the bedrooms are adorned with Luxury Vinyl. Coffered ceilings with crown molding add an extra layer of sophistication to the interior, complemented by updated light fixtures throughout. This 3rd-floor unit stands out with higher ceilings, allowing natural light to flood every corner, creating a bright and welcoming ambiance. The master suite is a sanctuary of comfort, featuring a large walk-in closet, a private bath, a spacious vanity, and a generously sized walk-in shower. The split floor plan ensures privacy, with guest rooms located across from the master suite. The back screened oversized patio provides a serene space to unwind, read a book, or savor a cup of coffee. Additional features include an elevator in close proximity, and a community pool that is heated for year-round enjoyment. The unit is being sold turn-key furnished, offering a seamless transition into the lap of luxury. One dog under 40 pounds or two cats are welcome in this pet-friendly community. The A/C was updated in 2016 with smart thermostat control, ensuring comfort and energy efficiency. The water heater was replaced in 2017. Immerse yourself in the epitome of island living with this remarkable luxury condominium. Schedule a viewing today to experience the lifestyle that awaits you. Don't miss the opportunity to make this meticulously crafted residence your new home! 3D Tour and Video attached to the listing for a virtual preview of your future haven!
Location
State FL
County Sarasota
Community Brezza Del Mare
Zoning CG
Direction E
Interior
Interior Features Cathedral Ceiling(s), High Ceilings, Kitchen/Family Room Combo, Open Floorplan, Split Bedroom, Thermostat, Tray Ceiling(s), Walk-In Closet(s), Window Treatments
Heating Central
Cooling Central Air
Flooring Luxury Vinyl, Tile
Furnishings Turnkey
Fireplace false
Appliance Built-In Oven, Cooktop, Dryer, Microwave, Refrigerator, Washer, Wine Refrigerator
Laundry Inside, Laundry Room
Exterior
Exterior Feature Lighting, Sidewalk, Sliding Doors
Garage Spaces 1.0
Community Features Community Mailbox, Deed Restrictions, Pool, Sidewalks
Utilities Available Public
Waterfront false
Roof Type Metal
Porch Rear Porch, Screened
Attached Garage false
Garage true
Private Pool No
Building
Story 3
Entry Level One
Foundation Slab
Lot Size Range Non-Applicable
Sewer Public Sewer
Water Public
Structure Type Block
New Construction false
Others
Pets Allowed Yes
HOA Fee Include Pool,Escrow Reserves Fund,Insurance,Maintenance Structure,Maintenance Grounds,Pest Control,Trash
Senior Community No
Pet Size Medium (36-60 Lbs.)
Ownership Fee Simple
Monthly Total Fees $700
Acceptable Financing Cash, Conventional
Membership Fee Required Required
Listing Terms Cash, Conventional
Num of Pet 2
Special Listing Condition None
Read Less Info
Want to know what your home might be worth? Contact us for a FREE valuation!

Our team is ready to help you sell your home for the highest possible price ASAP

© 2024 My Florida Regional MLS DBA Stellar MLS. All Rights Reserved.
Bought with COLDWELL BANKER REALTY
GET MORE INFORMATION

Partner | Lic# 3002295







