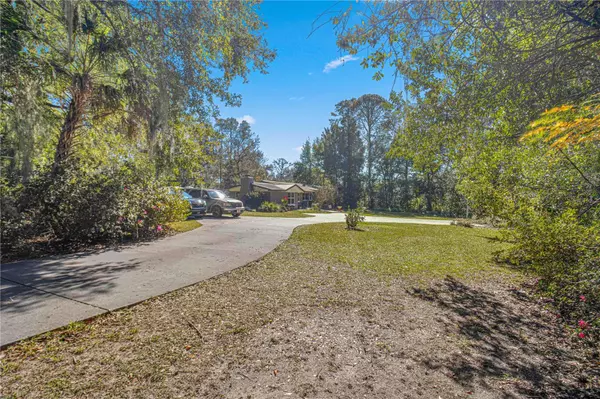$520,000
$530,000
1.9%For more information regarding the value of a property, please contact us for a free consultation.
3 Beds
3 Baths
2,320 SqFt
SOLD DATE : 04/10/2024
Key Details
Sold Price $520,000
Property Type Single Family Home
Sub Type Single Family Residence
Listing Status Sold
Purchase Type For Sale
Square Footage 2,320 sqft
Price per Sqft $224
Subdivision Eastwood Manor
MLS Listing ID O6174921
Sold Date 04/10/24
Bedrooms 3
Full Baths 2
Half Baths 1
Construction Status Completed
HOA Y/N No
Originating Board Stellar MLS
Year Built 1958
Annual Tax Amount $2,424
Lot Size 1.300 Acres
Acres 1.3
Lot Dimensions 245x230
Property Sub-Type Single Family Residence
Property Description
Discover your private oasis with this exceptional mid-century gem! Nestled on a 1.3-acre lot in highly sought-after Southeast Ocala, this 3-bed, 2.5-bath residence is far from your average property. Experience the perfect blend of privacy, entertainment, and convenience just minutes away from downtown. As you step into this meticulously maintained home, you're greeted by a chef's dream kitchen. Featuring a movable island, spacious pantries, shaker soft-close cabinets, granite countertops, a gas range, and a brand-new microwave/air fryer and dishwasher. It's a culinary haven. Entertain in style in the dining room, complete with a built-in buffet, offering ample storage and tiled countertops. Additional storage is found in the library nook, enhancing the functionality of this unique space. The sunken living room exudes warmth with a stone wood-burning fireplace and updated tile floors, creating a cozy retreat. Every bathroom has been transformed with upgraded plumbing, complemented by acoustic and subway tiles. The master bathroom is luxurious, featuring a large soaking tub, a walk-in shower, and an oversized double farm sink. The laundry room has an additional sink, banquet seating, and upgraded double-pane windows that flood the room with natural light. The entire home has been adorned with these upgraded windows, ensuring a bright and airy atmosphere. Step outside to a private, lushly landscaped backyard, a haven for relaxation and entertainment. Enjoy a rainbow of colorful plants and fruit trees, including orange, lemon, and avocado. The outdoor amenities include a newly built bar, an oversized pool, a gazebo, a fire pit, and an 8-person jacuzzi hot tub. Noteworthy updates include a new electrical panel, AC ductwork, air-quality management system, tankless electric water heater, and an oversized septic system and drain field. This turn-key home invites you to experience unparalleled privacy and convenience. Schedule your showing today to seize the opportunity to make this dream home yours!
Location
State FL
County Marion
Community Eastwood Manor
Zoning R1
Rooms
Other Rooms Family Room, Florida Room, Formal Dining Room Separate, Formal Living Room Separate
Interior
Interior Features Built-in Features, Primary Bedroom Main Floor, Solid Surface Counters
Heating Central, Gas
Cooling Central Air
Flooring Ceramic Tile, Wood
Fireplaces Type Living Room, Stone, Wood Burning
Fireplace true
Appliance Bar Fridge, Built-In Oven, Cooktop, Dishwasher, Disposal, Dryer, Electric Water Heater, Exhaust Fan, Freezer, Microwave, Range, Range Hood, Refrigerator, Tankless Water Heater, Washer
Laundry Electric Dryer Hookup, Inside, Laundry Room, Washer Hookup
Exterior
Exterior Feature Garden, Outdoor Grill, Private Mailbox, Storage
Fence Board, Chain Link, Masonry, Wood
Pool Gunite, In Ground
Utilities Available Cable Connected, Electricity Connected, Natural Gas Connected, Sewer Connected, Water Connected
View Pool
Roof Type Metal
Porch Covered, Deck, Patio
Garage false
Private Pool Yes
Building
Lot Description Cleared, City Limits, Private, Paved
Story 1
Entry Level One
Foundation Block
Lot Size Range 1 to less than 2
Sewer Septic Tank
Water Public
Structure Type Stucco
New Construction false
Construction Status Completed
Others
Senior Community No
Ownership Fee Simple
Acceptable Financing Cash, Conventional, FHA, VA Loan
Horse Property None
Listing Terms Cash, Conventional, FHA, VA Loan
Special Listing Condition None
Read Less Info
Want to know what your home might be worth? Contact us for a FREE valuation!

Our team is ready to help you sell your home for the highest possible price ASAP

© 2025 My Florida Regional MLS DBA Stellar MLS. All Rights Reserved.
Bought with GOLD STREET REALTY
GET MORE INFORMATION
Partner | Lic# 3002295







