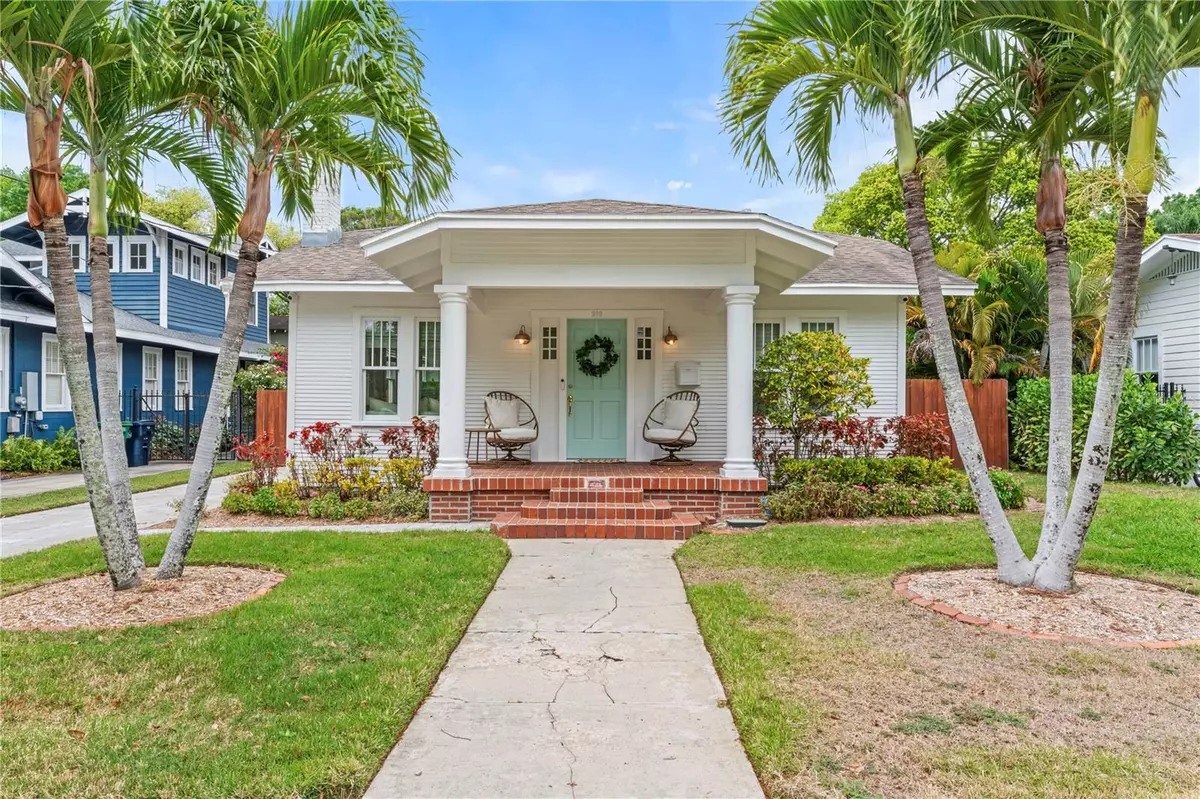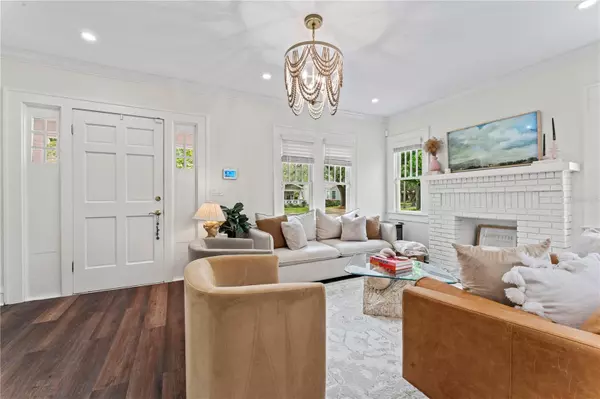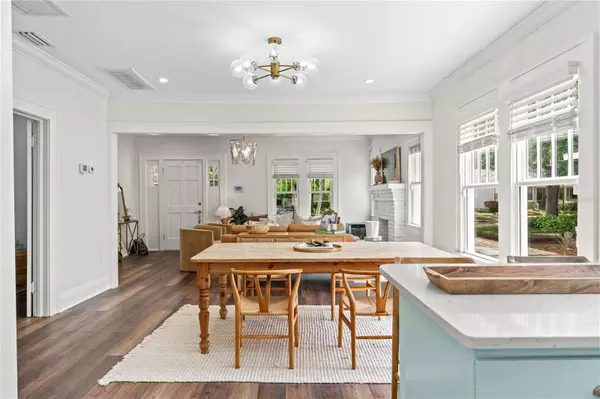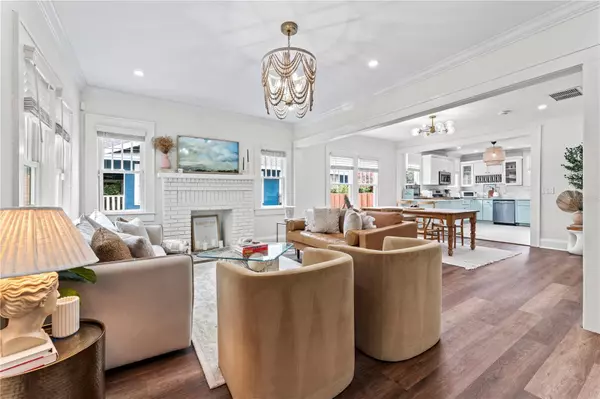$965,000
$945,000
2.1%For more information regarding the value of a property, please contact us for a free consultation.
2 Beds
2 Baths
1,228 SqFt
SOLD DATE : 04/10/2024
Key Details
Sold Price $965,000
Property Type Single Family Home
Sub Type Single Family Residence
Listing Status Sold
Purchase Type For Sale
Square Footage 1,228 sqft
Price per Sqft $785
Subdivision Lingerlong
MLS Listing ID T3511697
Sold Date 04/10/24
Bedrooms 2
Full Baths 2
Construction Status Inspections
HOA Y/N No
Originating Board Stellar MLS
Year Built 1927
Annual Tax Amount $8,731
Lot Size 6,534 Sqft
Acres 0.15
Lot Dimensions 54x118
Property Description
Welcome to 909 South Bruce Street, a one of a kind 1927 bungalow, located in the heart of the Hyde Park Historic District; ideally settled just blocks away from Hyde Park Village, South Howard Avenue, and Bayshore Boulevard. This home maintains the charming, historic aesthetic of Old Hyde Park, while blending effortlessly with modern features. The two bedroom, two bathroom home features an open living room, dining room, and kitchen space. With newly renovated floors, quartz countertops, appliances, finishes, and large windows that illuminate the home with natural light - the house holds true to its original charm. The living room features a gorgeous fireplace with unique tile and brick, which establishes a welcoming focal point for the area. Adjacent to the living room, you will find the guest bedroom with stunning views of the neighborhood. Continuing throughout the home, there is a spacious dining area that leads into the kitchen; perfect for entertaining. The kitchen encompasses stainless steel appliances, such as: dishwasher, refrigerator, and gas stove. Additionally, the kitchen accommodates a sizable pantry that allows for a considerable amount of storage. Just outside of the dining room, the primary bedroom awaits towards the backside of the house; this bedroom contains an en-suite bathroom including: double vanity, separate bathtub, shower, large walk-in closet with a built-in vanity. As you stroll through the kitchen, you will come across a fully screened back patio that provides the perfect setting for enjoying the peacefulness the large backyard has to offer. Moreover, the spacious backyard entails an outdoor shed suitable for storage. This is a coveted property, with unparalleled advantages, that you certainly don't want to miss out on!
Location
State FL
County Hillsborough
Community Lingerlong
Zoning RS-50
Interior
Interior Features Ceiling Fans(s)
Heating Electric
Cooling Central Air
Flooring Wood
Furnishings Unfurnished
Fireplace false
Appliance Built-In Oven, Dishwasher, Disposal, Microwave, Range, Range Hood, Refrigerator
Laundry Other
Exterior
Exterior Feature Lighting, Rain Gutters
Utilities Available Cable Connected, Electricity Connected, Sewer Connected, Street Lights, Water Connected
Roof Type Shingle
Garage false
Private Pool No
Building
Story 1
Entry Level One
Foundation Crawlspace
Lot Size Range 0 to less than 1/4
Sewer Public Sewer
Water Public
Structure Type Wood Frame
New Construction false
Construction Status Inspections
Schools
Elementary Schools Mitchell-Hb
Middle Schools Wilson-Hb
High Schools Plant-Hb
Others
Senior Community No
Ownership Fee Simple
Acceptable Financing Cash, Conventional, FHA, VA Loan
Listing Terms Cash, Conventional, FHA, VA Loan
Special Listing Condition None
Read Less Info
Want to know what your home might be worth? Contact us for a FREE valuation!

Our team is ready to help you sell your home for the highest possible price ASAP

© 2025 My Florida Regional MLS DBA Stellar MLS. All Rights Reserved.
Bought with KELLER WILLIAMS TAMPA CENTRAL
GET MORE INFORMATION
Partner | Lic# 3002295







