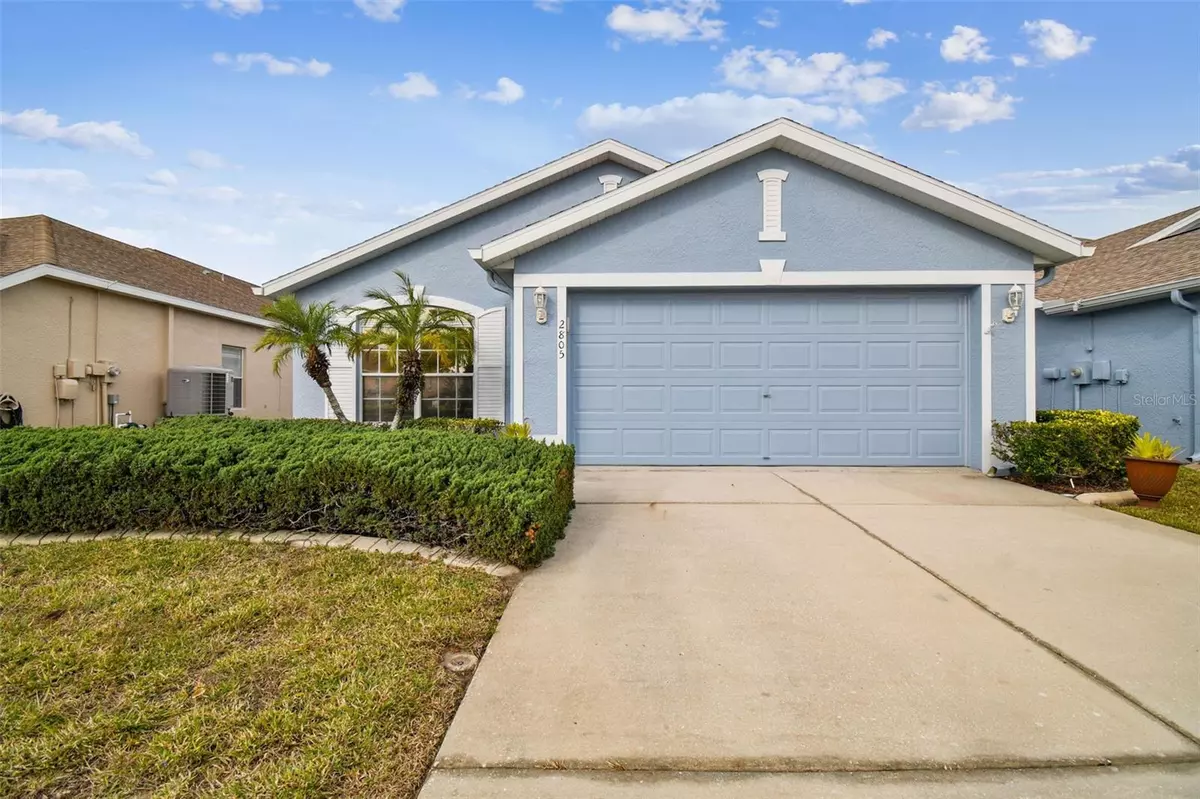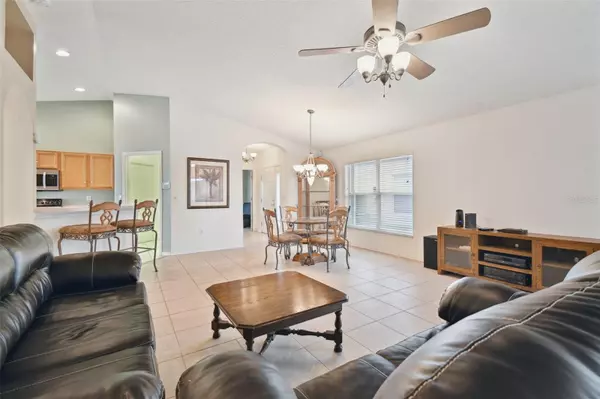$340,000
$349,900
2.8%For more information regarding the value of a property, please contact us for a free consultation.
2 Beds
2 Baths
1,500 SqFt
SOLD DATE : 04/12/2024
Key Details
Sold Price $340,000
Property Type Single Family Home
Sub Type Single Family Residence
Listing Status Sold
Purchase Type For Sale
Square Footage 1,500 sqft
Price per Sqft $226
Subdivision Key Vista Ph 01
MLS Listing ID U8224302
Sold Date 04/12/24
Bedrooms 2
Full Baths 2
Construction Status Appraisal,Financing,Inspections
HOA Fees $175/mo
HOA Y/N Yes
Originating Board Stellar MLS
Year Built 2001
Annual Tax Amount $3,682
Lot Size 4,791 Sqft
Acres 0.11
Lot Dimensions 111x45
Property Description
Seller will give a credit or put a new roof on prior to closing!! Welcome to your dream home in the heart of the exclusive Key Vista 55+ gated Resort Style Community. This meticulously maintained 2-bedroom, 2-bathroom residence boasts a private den and a spacious 2-car garage, offering a perfect blend of elegance and comfort. As you enter, you are greeted by the inviting atmosphere of a home designed for both relaxation and entertainment. The open floor plan seamlessly connects the living space and the kitchen. The kitchen has plenty of counterspace, lots of cabinets and a nice size pantry. The dishwasher and the microwave have both been recently replaced. The three-way split floor plan gives every room lots of privacy. The owner's suite is in the back of the house with an en suite bath and a generous size walk in closet. The guest bedroom is in its own hallway with an adjacent full bathroom. The den is located in the front of the house, it offers versatility and can easily be transformed into a third bedroom, adapting to your changing needs. One of the highlights of this home is the screened lanai, providing a picturesque park-like setting. This tranquil outdoor space is an ideal retreat, allowing you to unwind with a cup of coffee in the morning or savor a glass of wine in the evening while surrounded by the beauty of nature. The low monthly HOA fee covers a range of amenities, ensuring a maintenance-free lifestyle. Included in the package are Internet, Cable, lawn maintenance, sprinklers, and exterior paint approximately every 7 years. Residents have exclusive access to two clubhouses featuring swimming pools and spas, a well-equipped gym, tennis and pickleball courts. The vibrant community center hosts a variety of activities, including water aerobics, yoga, crafts, happy hour, holiday parties, and special events, creating a lively and engaging social environment. The thoughtful design of the home extends beyond its walls, with the Key Vista Nature Park and Coastal Anclote Trail right outside the community. Enjoy the serenity of a walking and biking trail surrounded by breathtaking nature and wildlife. One of the remarkable features of this property is its location in a non-flood zone, providing peace of mind. Embrace the convenience of living in a community that combines luxury, functionality, and a vibrant social scene while being surrounded by the natural beauty of Key Vista. This is not just a home; it's a lifestyle waiting to be embraced. Furnishings are optional.
Location
State FL
County Pasco
Community Key Vista Ph 01
Zoning MPUD
Rooms
Other Rooms Attic, Den/Library/Office, Great Room, Inside Utility
Interior
Interior Features Cathedral Ceiling(s), Ceiling Fans(s), Eat-in Kitchen, High Ceilings, Living Room/Dining Room Combo, Open Floorplan, Split Bedroom, Vaulted Ceiling(s), Walk-In Closet(s), Window Treatments
Heating Central, Electric
Cooling Central Air
Flooring Carpet, Ceramic Tile
Furnishings Negotiable
Fireplace false
Appliance Dishwasher, Dryer, Electric Water Heater, Microwave, Range, Refrigerator, Washer, Water Softener
Laundry Inside, Laundry Room
Exterior
Exterior Feature Hurricane Shutters, Irrigation System, Sidewalk, Sliding Doors, Sprinkler Metered
Parking Features Garage Door Opener
Garage Spaces 2.0
Community Features Buyer Approval Required, Clubhouse, Deed Restrictions, Fitness Center, Gated Community - No Guard, Park, Playground, Pool, Tennis Courts
Utilities Available Cable Connected, Electricity Connected, Sewer Connected, Sprinkler Meter, Water Connected
Amenities Available Cable TV, Clubhouse, Fence Restrictions, Fitness Center, Gated, Maintenance, Park, Playground, Pool, Recreation Facilities, Spa/Hot Tub, Tennis Court(s)
View Trees/Woods
Roof Type Shingle
Porch Covered, Rear Porch, Screened
Attached Garage true
Garage true
Private Pool No
Building
Lot Description Conservation Area, Paved, Private
Story 1
Entry Level One
Foundation Slab
Lot Size Range 0 to less than 1/4
Builder Name Ryland
Sewer Public Sewer
Water Public
Structure Type Block,Stucco
New Construction false
Construction Status Appraisal,Financing,Inspections
Others
Pets Allowed Breed Restrictions
HOA Fee Include Cable TV,Pool,Internet,Maintenance Structure,Maintenance Grounds,Management,Private Road,Recreational Facilities,Sewer,Trash
Senior Community Yes
Pet Size Extra Large (101+ Lbs.)
Ownership Fee Simple
Monthly Total Fees $313
Acceptable Financing Cash, Conventional, FHA, VA Loan
Membership Fee Required Required
Listing Terms Cash, Conventional, FHA, VA Loan
Num of Pet 2
Special Listing Condition None
Read Less Info
Want to know what your home might be worth? Contact us for a FREE valuation!

Our team is ready to help you sell your home for the highest possible price ASAP

© 2025 My Florida Regional MLS DBA Stellar MLS. All Rights Reserved.
Bought with PREMIER REALTY CONSULTANTS
GET MORE INFORMATION
Partner | Lic# 3002295







