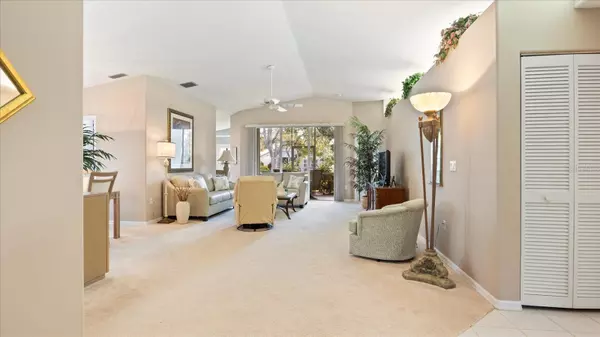$400,000
$429,000
6.8%For more information regarding the value of a property, please contact us for a free consultation.
3 Beds
3 Baths
1,961 SqFt
SOLD DATE : 04/17/2024
Key Details
Sold Price $400,000
Property Type Single Family Home
Sub Type Single Family Residence
Listing Status Sold
Purchase Type For Sale
Square Footage 1,961 sqft
Price per Sqft $203
Subdivision Chestnut Creek Patio Homes
MLS Listing ID N6130348
Sold Date 04/17/24
Bedrooms 3
Full Baths 2
Half Baths 1
Construction Status Inspections
HOA Fees $269/mo
HOA Y/N Yes
Originating Board Stellar MLS
Year Built 1995
Annual Tax Amount $2,382
Lot Size 6,098 Sqft
Acres 0.14
Property Description
The Patios of Chestnut Creek is truly a wonderful place to call home. As you drive into the community, you'll be greeted by a beautiful tunnel of trees that leads you to a lovely lake. The Rookery, located in the middle, is just a short walk from your new home and offers the perfect spot to enjoy watching a multitude of birds coming and going.
Entering this home, you'll be welcomed into a light and bright open living and dining area with vaulted ceilings and lighted shelves, creating a spacious and inviting atmosphere. The screened-in lanai provides a peaceful water view, allowing you to relax and enjoy the serenity of your surroundings.
The updated custom kitchen is sure to impress with its beautiful cabinets, modern appliances, and quartz countertops. It's the perfect space for cooking and entertaining.
The main suite of this home is truly a retreat, featuring two walk-in closets, vaulted ceilings, and a patio door that leads to the lanai. The master bath offers double sinks, a separate tub, and a shower providing both convenience and luxury.
The en-suite guestroom is perfectly private, allowing your guests to have their own space. The extra-large bathroom adds to their comfort and convenience.
The third room can be used as a bedroom or for any other purpose that suits your needs. The new windows with solar coating and the accordion shutters throughout provide both energy efficiency and storm protection.
The community itself is maintenance free, allowing you to spend your time enjoying the clubhouse, heated and cooled pool, tennis/pickleball court and participating in the numerous social activities available. The friendly neighbors add to the sense of community and make it a great place to live.
In addition to all the amenities within the community, you'll also find that historic Venice and its wonderful beach are just minutes away. So whether you want to relax at home or venture out to explore the area, you'll have plenty of options.
Overall, The Patios of Chestnut Creek offers a beautiful and convenient place to call home, with its peaceful surrounds, updated features and abundance of amenities.
Location
State FL
County Sarasota
Community Chestnut Creek Patio Homes
Zoning RSF1
Interior
Interior Features Cathedral Ceiling(s), Ceiling Fans(s), Eat-in Kitchen, High Ceilings, Living Room/Dining Room Combo, Open Floorplan, Primary Bedroom Main Floor, Solid Surface Counters, Solid Wood Cabinets, Vaulted Ceiling(s), Walk-In Closet(s), Window Treatments
Heating Electric
Cooling Central Air
Flooring Carpet, Ceramic Tile
Fireplace false
Appliance Dishwasher, Disposal, Electric Water Heater, Microwave, Refrigerator, Washer
Laundry Electric Dryer Hookup, Inside, Laundry Room, Washer Hookup
Exterior
Exterior Feature Hurricane Shutters, Irrigation System, Lighting, Rain Barrel/Cistern(s), Sidewalk
Garage Spaces 2.0
Utilities Available Cable Connected, Sewer Connected, Sprinkler Meter, Underground Utilities, Water Connected
View Y/N 1
Roof Type Tile
Attached Garage true
Garage true
Private Pool No
Building
Entry Level One
Foundation Slab
Lot Size Range 0 to less than 1/4
Sewer Public Sewer
Water Public
Structure Type Block,Stucco
New Construction false
Construction Status Inspections
Others
Pets Allowed Breed Restrictions, Cats OK, Dogs OK, Number Limit
Senior Community No
Pet Size Extra Large (101+ Lbs.)
Ownership Fee Simple
Monthly Total Fees $315
Membership Fee Required Required
Num of Pet 3
Special Listing Condition None
Read Less Info
Want to know what your home might be worth? Contact us for a FREE valuation!

Our team is ready to help you sell your home for the highest possible price ASAP

© 2025 My Florida Regional MLS DBA Stellar MLS. All Rights Reserved.
Bought with MEDWAY REALTY
GET MORE INFORMATION
Partner | Lic# 3002295







