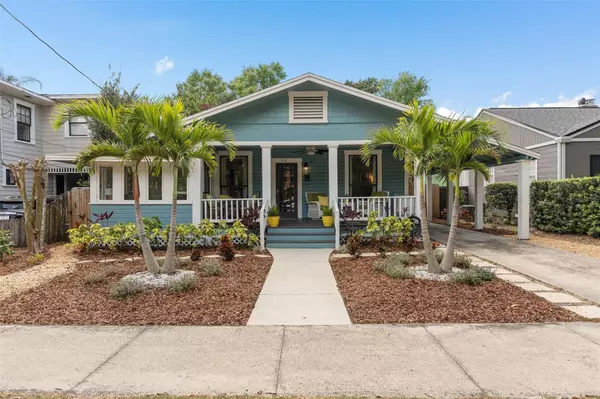$545,000
$525,000
3.8%For more information regarding the value of a property, please contact us for a free consultation.
2 Beds
2 Baths
1,179 SqFt
SOLD DATE : 04/19/2024
Key Details
Sold Price $545,000
Property Type Single Family Home
Sub Type Single Family Residence
Listing Status Sold
Purchase Type For Sale
Square Footage 1,179 sqft
Price per Sqft $462
Subdivision Fishback Add
MLS Listing ID O6189330
Sold Date 04/19/24
Bedrooms 2
Full Baths 2
Construction Status Inspections
HOA Y/N No
Originating Board Stellar MLS
Year Built 1925
Annual Tax Amount $6,384
Lot Size 5,227 Sqft
Acres 0.12
Property Description
Exquisitely renovated, this Craftsman Bungalow nestled in the heart of Thornton Park epitomizes charm and modern comfort. You’ll love the quintessential features of this craftsman when you step onto the expansive front porch then enter the home to be greeted by the warmth of heart of pine wood floors and the glow of natural light pouring through floor-to-almost-ceiling front windows. Admire the craftsmanship of built-in glass door bookshelves adorned with period hardware, a centerpiece bespoke molded fireplace surround & mantle complemented by over 9’ ceilings and picture molding throughout. This special home also delivers a stunning NEW Kitchen (2022) boasting custom cabinets reaching the ceiling, quartz counters, a gas range, under-cabinet lighting & a deep stainless sink. The all NEW en-suite primary bath (2023) features a custom vanity with quartz counter, lighted mirror, built-in shelving, walk-in shower & closet storage. The refreshed 2nd bath (2022,2024) offers a new vanity with quartz counter, new chrome faucets, new mirror & new modern lighting. Don’t miss the redesigned Laundry (2022) equipped with new LG WashTower Laundry Center & built in shelving. The bonus Sunroom offers additional versatile living space, perfect as a den or office with walls of windows inviting the outdoors in. Both bedrooms feature high ceilings, wood floors & nice dimensions, offering comfort and style. Step into the transformed backyard, now an entertainment oasis ideal for hosting outdoor gatherings with the spacious new patio & walkways. An extended new driveway leads to the newly refurbished detached storage (12 x 14), complete with electrical connections, lighting, and shelving. This versatile space offers great storage or the potential for further development according to your needs. Additional features of this remarkable home are the tankless hot water heater (2022), new mini-split AC in sunroom(2023), repainted exterior (2021), new exterior electrical panel (2023), smart thermostat (2021) & more. If you’d like to live the downtown lifestyle, engage with a friendly, vibrant community with excellent walkability to Thornton Park, Lake Eola, Downtown & Milk District restaurants, shops & public houses plus Dr. Phillips Performing Arts Center & Amway Arena, then this is your new home!
Location
State FL
County Orange
Community Fishback Add
Zoning R-2A/T/HP/
Rooms
Other Rooms Florida Room, Inside Utility
Interior
Interior Features Built-in Features, Ceiling Fans(s), High Ceilings, Open Floorplan, Solid Wood Cabinets, Stone Counters, Thermostat
Heating Central, Electric
Cooling Central Air, Mini-Split Unit(s)
Flooring Tile, Wood
Fireplaces Type Living Room, Wood Burning
Fireplace true
Appliance Dishwasher, Disposal, Dryer, Gas Water Heater, Microwave, Range, Refrigerator, Tankless Water Heater, Washer
Laundry Inside, Laundry Room
Exterior
Exterior Feature Private Mailbox, Sidewalk
Fence Fenced, Wood
Utilities Available Cable Connected, Electricity Connected, Natural Gas Connected, Public, Sewer Connected, Water Connected
Waterfront false
Roof Type Other,Shingle
Porch Front Porch, Patio
Garage false
Private Pool No
Building
Lot Description City Limits, Sidewalk, Street Brick
Story 1
Entry Level One
Foundation Crawlspace
Lot Size Range 0 to less than 1/4
Sewer Public Sewer
Water Public
Architectural Style Bungalow
Structure Type Wood Frame,Wood Siding
New Construction false
Construction Status Inspections
Others
Pets Allowed Yes
Senior Community No
Ownership Fee Simple
Acceptable Financing Cash, Conventional
Listing Terms Cash, Conventional
Special Listing Condition None
Read Less Info
Want to know what your home might be worth? Contact us for a FREE valuation!

Our team is ready to help you sell your home for the highest possible price ASAP

© 2024 My Florida Regional MLS DBA Stellar MLS. All Rights Reserved.
Bought with FOLIO REALTY LLC
GET MORE INFORMATION

Partner | Lic# 3002295







