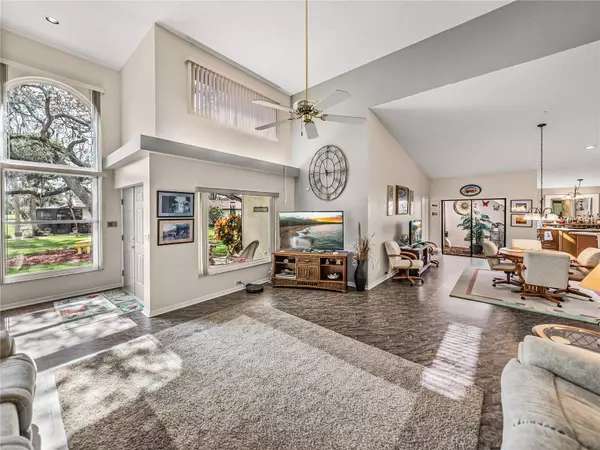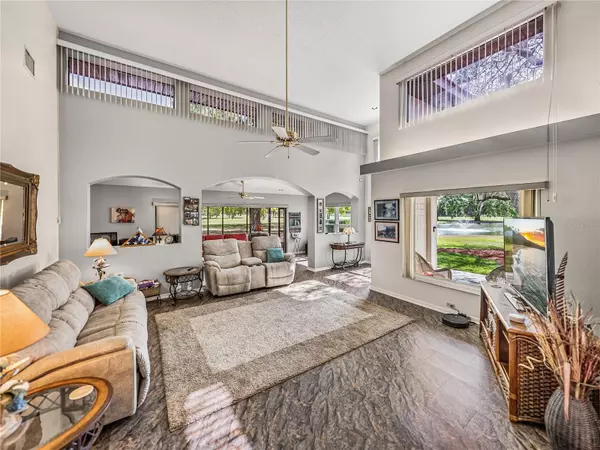$400,000
$379,000
5.5%For more information regarding the value of a property, please contact us for a free consultation.
3 Beds
2 Baths
2,235 SqFt
SOLD DATE : 04/30/2024
Key Details
Sold Price $400,000
Property Type Single Family Home
Sub Type Single Family Residence
Listing Status Sold
Purchase Type For Sale
Square Footage 2,235 sqft
Price per Sqft $178
Subdivision Country Club Village Ph 03
MLS Listing ID P4929556
Sold Date 04/30/24
Bedrooms 3
Full Baths 2
Construction Status Inspections
HOA Fees $230/qua
HOA Y/N Yes
Originating Board Stellar MLS
Year Built 1991
Annual Tax Amount $991
Lot Size 10,890 Sqft
Acres 0.25
Property Description
Lake Wales Country Club! Exceptional 3 BR/2 BA with beautiful views of golf course and tranquil pond with fountain. The timeless open floor plan is great for entertaining with soaring vaulted ceilings and windows that provide loads of natural light. This home boasts over 2200 sq ft of living area with a split bedroom plan for privacy. Well maintained with numerous recent updates including a fabulous cooks kitchen with solid wood cabinets and granite counters, new HVAC system, a totally remodeled primary bathroom, all new insulated windows & atrium door and custom blinds throughout, plus a new garage door. Convenient central Florida location is close to beaches, theme parks and so many lakes. . Relax and enjoy Florida living with year round swimming in the community heated pool. Golfers love the classic 18 hole Donald Ross designed course Room Feature: Linen Closet In Bath (Primary Bedroom).
Location
State FL
County Polk
Community Country Club Village Ph 03
Interior
Interior Features Cathedral Ceiling(s), Ceiling Fans(s), High Ceilings, Living Room/Dining Room Combo, Solid Wood Cabinets, Stone Counters
Heating Central, Electric
Cooling Central Air
Flooring Carpet, Ceramic Tile, Luxury Vinyl
Fireplace false
Appliance Bar Fridge, Dishwasher, Dryer, Electric Water Heater, Range, Refrigerator, Washer
Laundry In Garage
Exterior
Exterior Feature Irrigation System, Lighting
Parking Features Driveway, Garage Door Opener, Golf Cart Parking
Garage Spaces 2.0
Community Features Association Recreation - Owned, Clubhouse, Deed Restrictions, Golf Carts OK, Golf
Utilities Available BB/HS Internet Available, Cable Available, Electricity Connected, Natural Gas Available, Sewer Connected, Sprinkler Well, Street Lights, Water Connected
Amenities Available Fence Restrictions, Golf Course, Optional Additional Fees
View Golf Course, Water
Roof Type Tile
Porch Covered, Porch, Rear Porch, Screened, Side Porch
Attached Garage true
Garage true
Private Pool No
Building
Lot Description In County, Landscaped, On Golf Course, Paved, Private
Story 1
Entry Level One
Foundation Slab
Lot Size Range 1/4 to less than 1/2
Sewer Private Sewer
Water Public
Structure Type Block,Stucco
New Construction false
Construction Status Inspections
Others
Pets Allowed Cats OK, Dogs OK
HOA Fee Include Common Area Taxes,Pool,Maintenance Grounds
Senior Community No
Ownership Fee Simple
Monthly Total Fees $230
Acceptable Financing Cash, Conventional
Membership Fee Required Required
Listing Terms Cash, Conventional
Special Listing Condition None
Read Less Info
Want to know what your home might be worth? Contact us for a FREE valuation!

Our team is ready to help you sell your home for the highest possible price ASAP

© 2025 My Florida Regional MLS DBA Stellar MLS. All Rights Reserved.
Bought with KELLER WILLIAMS REALTY SMART 1
GET MORE INFORMATION
Partner | Lic# 3002295







