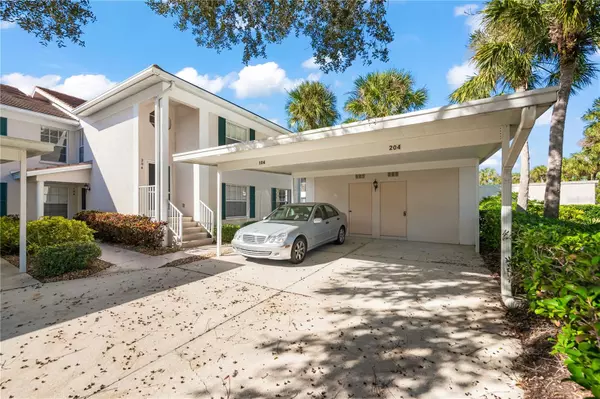$290,000
$294,000
1.4%For more information regarding the value of a property, please contact us for a free consultation.
3 Beds
2 Baths
1,365 SqFt
SOLD DATE : 05/06/2024
Key Details
Sold Price $290,000
Property Type Condo
Sub Type Condominium
Listing Status Sold
Purchase Type For Sale
Square Footage 1,365 sqft
Price per Sqft $212
Subdivision Gardens 01 St Andrews Park
MLS Listing ID A4593210
Sold Date 05/06/24
Bedrooms 3
Full Baths 2
Construction Status Financing,Inspections
HOA Fees $440/qua
HOA Y/N Yes
Originating Board Stellar MLS
Year Built 1996
Annual Tax Amount $3,125
Property Description
Perfect the art of living in this fabulous end-unit condominium, with spectacular views, in a sought-after community. The stunning residence is sold turnkey-furnished with views overlooking a manicured golf course and a wooded backdrop. Move in-ready to start a carefree lifestyle immediately. Spacious three-bedroom, two-bath residence on the second level allows for vaulted ceilings, which, in combination with extra side windows, makes the residence very light-filled. The primary suite includes a large walk-in closet and an en-suite bath. The second and third bedrooms and bath have a nice separation from the primary suite. Full-size laundry room. Spacious kitchen with eat-in dining. Sunroom has sliders to bring in Florida's finest weather. New carpet in December 2023. Single designated carport, steps from the stairway entrance with additional storage closet. There are three community pools and clubhouse within a short distance from the home along quiet, tree-lined streets. Fun and active lifestyle at The Plantation Golf & Country Club, with 36 holes of golf, tennis, pickleball, bocce ball, card rooms, dining and fitness. Membership is not required; however, there are many levels to customize your individual desires.
Location
State FL
County Sarasota
Community Gardens 01 St Andrews Park
Zoning RSF2
Interior
Interior Features Ceiling Fans(s), Eat-in Kitchen, High Ceilings, Living Room/Dining Room Combo, PrimaryBedroom Upstairs, Solid Surface Counters, Solid Wood Cabinets, Thermostat, Vaulted Ceiling(s), Walk-In Closet(s), Window Treatments
Heating Electric
Cooling Central Air
Flooring Carpet, Tile
Fireplace false
Appliance Dishwasher, Disposal, Dryer, Electric Water Heater, Microwave, Range, Refrigerator, Washer
Laundry Inside
Exterior
Exterior Feature Irrigation System, Lighting, Sliding Doors
Community Features Buyer Approval Required, Clubhouse, Deed Restrictions, Fitness Center, Golf, Pool, Racquetball, Restaurant, Tennis Courts
Utilities Available Cable Connected, Electricity Connected, Phone Available, Sewer Connected, Underground Utilities, Water Connected
Amenities Available Clubhouse, Fitness Center, Golf Course, Pickleball Court(s), Pool, Recreation Facilities, Tennis Court(s)
View Golf Course, Trees/Woods
Roof Type Concrete,Tile
Garage false
Private Pool No
Building
Lot Description On Golf Course, Paved
Story 1
Entry Level One
Foundation Slab
Sewer Public Sewer
Water Public
Architectural Style Custom, Elevated, Florida
Structure Type Block,Stucco
New Construction false
Construction Status Financing,Inspections
Schools
Elementary Schools Taylor Ranch Elementary
Middle Schools Venice Area Middle
High Schools Venice Senior High
Others
Pets Allowed Cats OK, Dogs OK, Number Limit
HOA Fee Include Cable TV,Common Area Taxes,Pool,Maintenance Structure,Maintenance Grounds,Management,Private Road,Sewer,Trash,Water
Senior Community No
Ownership Condominium
Monthly Total Fees $486
Acceptable Financing Cash, Conventional
Membership Fee Required Required
Listing Terms Cash, Conventional
Num of Pet 1
Special Listing Condition None
Read Less Info
Want to know what your home might be worth? Contact us for a FREE valuation!

Our team is ready to help you sell your home for the highest possible price ASAP

© 2025 My Florida Regional MLS DBA Stellar MLS. All Rights Reserved.
Bought with LPT REALTY
GET MORE INFORMATION
Partner | Lic# 3002295







