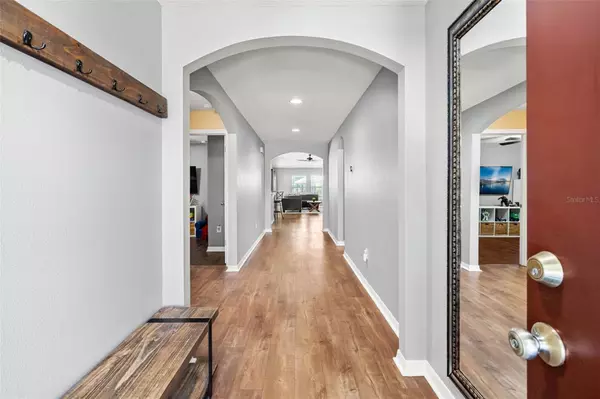$489,000
$489,000
For more information regarding the value of a property, please contact us for a free consultation.
4 Beds
2 Baths
2,022 SqFt
SOLD DATE : 05/06/2024
Key Details
Sold Price $489,000
Property Type Single Family Home
Sub Type Single Family Residence
Listing Status Sold
Purchase Type For Sale
Square Footage 2,022 sqft
Price per Sqft $241
Subdivision Countrywalk Un #4 & 5 Ph 1 &
MLS Listing ID O6190520
Sold Date 05/06/24
Bedrooms 4
Full Baths 2
Construction Status Appraisal,Financing,Inspections
HOA Fees $16
HOA Y/N Yes
Originating Board Stellar MLS
Year Built 2014
Annual Tax Amount $6,444
Lot Size 0.380 Acres
Acres 0.38
Property Description
Nestled in the desirable Country Walk neighborhood, this fantastic 4-bedroom, 2-bathroom home is a true gem waiting to be discovered. With 2022 sq. ft. and a sprawling .38-acre lot, this home offers plenty of space for comfortable living. The serene interior boasts updated flooring, fresh paint, custom closets in the primary suite, and beautiful tree line views from almost every window. Lounge on the covered patio or enjoy the large fenced yard and additional brick paver lanai to soak up all the peace and tranquility the backyard provides. Perfect for first-time buyers and move-up buyers, this home features a 3-way split floorplan for privacy and comfort. Embrace the convenience, established charm, and desirability of this home and its community playground and walking paths. Plus you're just a stone's throw from the 408, 417, and 528 with close proximity to UCF and Jay Blanchard Park. Explore the best of what this tranquil and well-located property has to offer!
Location
State FL
County Orange
Community Countrywalk Un #4 & 5 Ph 1 &
Zoning P-D
Rooms
Other Rooms Inside Utility
Interior
Interior Features Ceiling Fans(s), High Ceilings, Open Floorplan, Thermostat, Walk-In Closet(s)
Heating Central
Cooling Central Air
Flooring Carpet, Ceramic Tile, Vinyl
Fireplace false
Appliance Dishwasher, Disposal, Electric Water Heater, Microwave, Range, Refrigerator
Laundry Inside, Laundry Room
Exterior
Exterior Feature Irrigation System, Sidewalk, Sliding Doors
Parking Features Garage Door Opener
Garage Spaces 2.0
Fence Fenced
Community Features Playground
Utilities Available BB/HS Internet Available, Cable Connected, Electricity Connected, Sewer Connected, Water Connected
Roof Type Shingle
Porch Covered, Rear Porch
Attached Garage true
Garage true
Private Pool No
Building
Entry Level One
Foundation Slab
Lot Size Range 1/4 to less than 1/2
Builder Name Ryan Homes
Sewer Public Sewer
Water Public
Structure Type Block,Concrete,Stucco
New Construction false
Construction Status Appraisal,Financing,Inspections
Schools
Elementary Schools Cypress Springs Elem
Middle Schools Legacy Middle
High Schools University High
Others
Pets Allowed Yes
Senior Community No
Ownership Fee Simple
Monthly Total Fees $33
Acceptable Financing Cash, Conventional
Membership Fee Required Required
Listing Terms Cash, Conventional
Special Listing Condition None
Read Less Info
Want to know what your home might be worth? Contact us for a FREE valuation!

Our team is ready to help you sell your home for the highest possible price ASAP

© 2025 My Florida Regional MLS DBA Stellar MLS. All Rights Reserved.
Bought with KELLER WILLIAMS REALTY AT THE PARKS
GET MORE INFORMATION
Partner | Lic# 3002295







