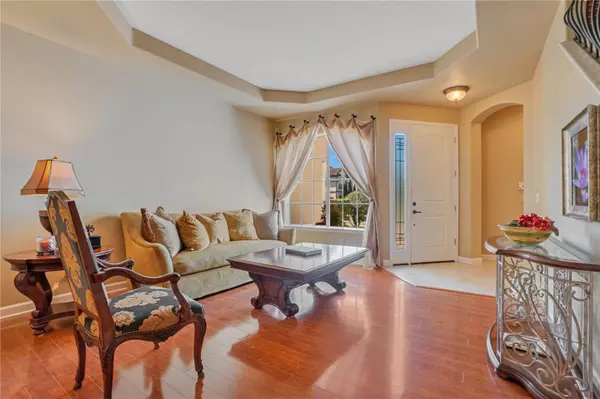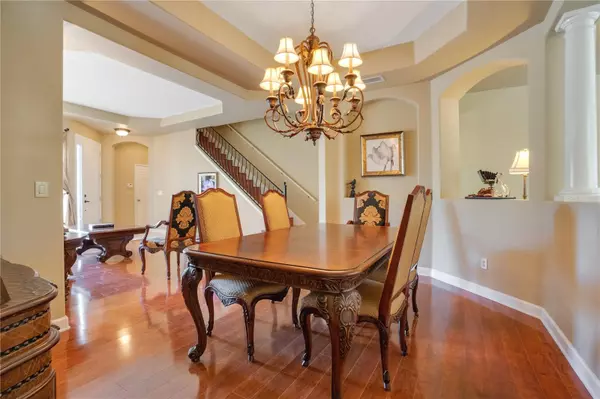$829,000
$839,000
1.2%For more information regarding the value of a property, please contact us for a free consultation.
4 Beds
3 Baths
3,104 SqFt
SOLD DATE : 05/10/2024
Key Details
Sold Price $829,000
Property Type Single Family Home
Sub Type Single Family Residence
Listing Status Sold
Purchase Type For Sale
Square Footage 3,104 sqft
Price per Sqft $267
Subdivision Whitney Isles/Belmere Ph 02
MLS Listing ID O6196866
Sold Date 05/10/24
Bedrooms 4
Full Baths 2
Half Baths 1
Construction Status Inspections
HOA Fees $120/mo
HOA Y/N Yes
Originating Board Stellar MLS
Year Built 2006
Annual Tax Amount $9,032
Lot Size 7,405 Sqft
Acres 0.17
Property Description
This charming Mediterranean-style home exudes elegance and is perfectly situated in the sought-after community of Whitney Isles at Belmere. Step inside to experience a warm and inviting ambiance, from the foyer leading to the spacious living room connected to the dining area. The family room flows seamlessly into the kitchen with a generous bar counter, dinette, and a GOURMET KITCHEN with Viking appliances and two Bosch drawer dishwashers. French doors off the family room open up to a private screened LANAI with a POOL and SOLAR HEATED SPA, creating a perfect indoor-outdoor living space for entertaining. The MAIN LEVEL boasts a PRIMARY SUITE for added privacy, with DUAL CLOSETS and an oversized EN SUITE with separate vanities and hydro massaging bathtub. While upstairs you'll find three more spacious bedrooms and a full bathroom. The exterior of the home was NEWLY PAINTED in 2023, offering a fresh look. Additional features include a 3-CAR SPLIT GARAGE, an iron fence enclosing space for a pet in the rear. The Belmere community provides numerous amenities at a low fee! Including a GATED ENTRY, clubhouse, fitness center, pool, tennis courts, basketball court, playground, and sand volleyball. Conveniently located just 10 miles from Downtown Orlando, 6 miles from downtown Winter Garden, and 1 mile from downtown Windermere, this home provides easy access to dining, shopping, entertainment, Disney, Universal Studios, and major roadways. Be sure to check out the VIDEO and MATTERPORT TOUR for a virtual home viewing experience! Bedroom Closet Type: Walk-in Closet (Primary Bedroom).
Location
State FL
County Orange
Community Whitney Isles/Belmere Ph 02
Zoning P-D
Rooms
Other Rooms Family Room, Formal Dining Room Separate, Formal Living Room Separate, Inside Utility
Interior
Interior Features Ceiling Fans(s), Eat-in Kitchen, High Ceilings, Kitchen/Family Room Combo, Living Room/Dining Room Combo, Primary Bedroom Main Floor, Solid Wood Cabinets, Thermostat, Tray Ceiling(s), Walk-In Closet(s), Window Treatments
Heating Central, Electric, Propane
Cooling Central Air
Flooring Carpet, Ceramic Tile, Hardwood
Furnishings Negotiable
Fireplace false
Appliance Built-In Oven, Cooktop, Dishwasher, Disposal, Dryer, Electric Water Heater, Microwave, Refrigerator, Washer
Laundry Inside, Laundry Room
Exterior
Exterior Feature French Doors, Irrigation System, Lighting, Private Mailbox, Rain Gutters, Sidewalk, Sliding Doors, Sprinkler Metered
Parking Features Common, Curb Parking, Driveway, Garage Door Opener, Garage Faces Side, Ground Level, Guest, Off Street, Split Garage, Tandem
Garage Spaces 3.0
Fence Other
Pool Auto Cleaner, Child Safety Fence, Deck, Gunite, In Ground, Lap, Lighting, Pool Sweep, Screen Enclosure, Solar Cover, Solar Heat, Tile
Community Features Association Recreation - Owned, Clubhouse, Fitness Center, Gated Community - No Guard, Golf Carts OK, Pool, Sidewalks, Tennis Courts
Utilities Available Electricity Connected, Sewer Connected, Street Lights, Underground Utilities, Water Connected
Amenities Available Basketball Court, Clubhouse, Fitness Center, Gated, Maintenance, Playground, Recreation Facilities, Security, Vehicle Restrictions
View Pool
Roof Type Tile
Porch Covered, Deck, Enclosed, Patio, Porch, Rear Porch, Screened
Attached Garage true
Garage true
Private Pool Yes
Building
Lot Description Landscaped, Level, Sidewalk, Paved
Entry Level Two
Foundation Block, Slab
Lot Size Range 0 to less than 1/4
Sewer Public Sewer
Water Public
Architectural Style Florida
Structure Type Stucco
New Construction false
Construction Status Inspections
Schools
Elementary Schools Lake Whitney Elem
Middle Schools Sunridge Middle
High Schools West Orange High
Others
Pets Allowed Yes
HOA Fee Include Common Area Taxes,Pool,Escrow Reserves Fund,Maintenance Grounds,Maintenance,Management,Private Road,Recreational Facilities,Security
Senior Community No
Ownership Fee Simple
Monthly Total Fees $120
Acceptable Financing Cash, Conventional
Membership Fee Required Required
Listing Terms Cash, Conventional
Special Listing Condition None
Read Less Info
Want to know what your home might be worth? Contact us for a FREE valuation!

Our team is ready to help you sell your home for the highest possible price ASAP

© 2025 My Florida Regional MLS DBA Stellar MLS. All Rights Reserved.
Bought with THE REAL ESTATE COLLECTION LLC
GET MORE INFORMATION
Partner | Lic# 3002295







