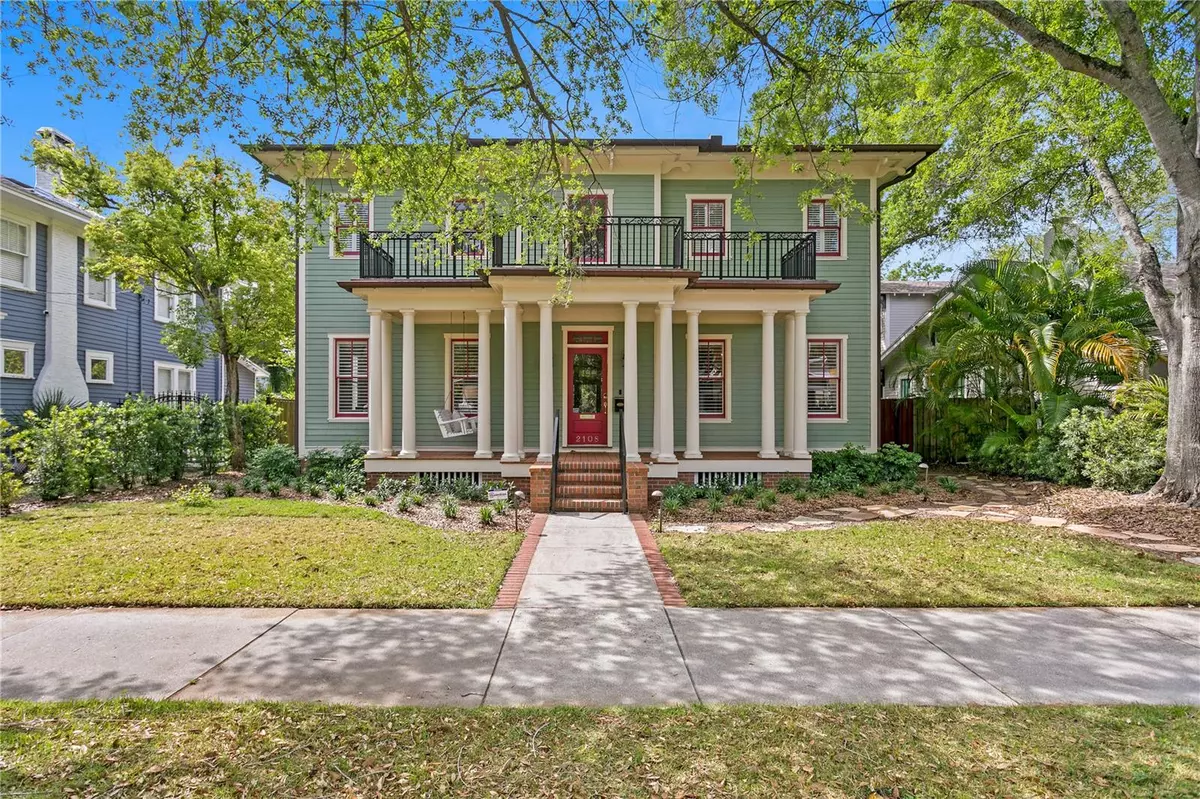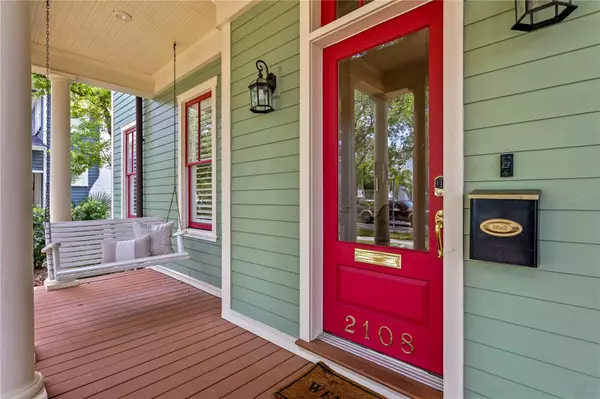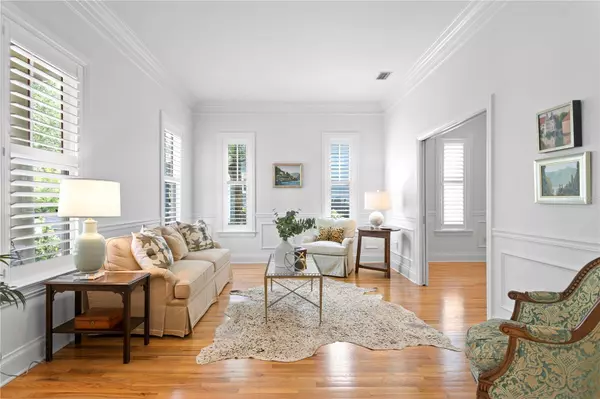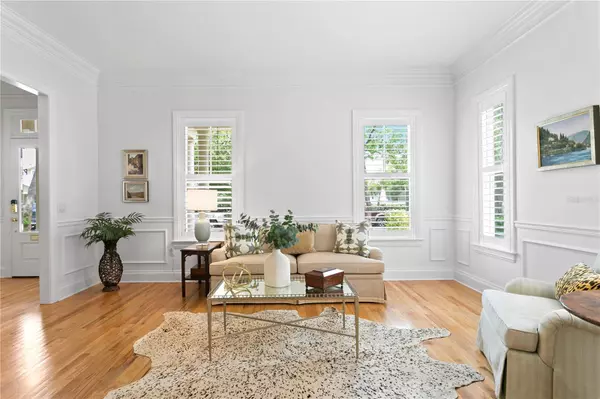$2,450,000
$2,450,000
For more information regarding the value of a property, please contact us for a free consultation.
5 Beds
5 Baths
3,872 SqFt
SOLD DATE : 05/13/2024
Key Details
Sold Price $2,450,000
Property Type Single Family Home
Sub Type Single Family Residence
Listing Status Sold
Purchase Type For Sale
Square Footage 3,872 sqft
Price per Sqft $632
Subdivision Hamners Sub
MLS Listing ID T3516146
Sold Date 05/13/24
Bedrooms 5
Full Baths 4
Half Baths 1
Construction Status Financing,Inspections
HOA Y/N No
Originating Board Stellar MLS
Year Built 2000
Annual Tax Amount $31,315
Lot Size 7,840 Sqft
Acres 0.18
Lot Dimensions 57x139
Property Description
Under contract, accepting back-ups. Welcome to your charming oasis in the heart of South Tampa's coveted Hyde Park neighborhood! This beautifully maintained home was custom built in 2000 and perfectly blends luxury and modern convenience. As you walk through the door, you'll immediately notice the natural light that floods the interior, the soaring ceilings that enhance the generously sized living spaces, and the soothing neutral palette to compliment all of your design choices. Ideally laid out for today's lifestyle, the first level includes: a spacious formal living and dining room, a private office (with sliding glass pocket doors), a powder bath, an open kitchen (featuring Sub Zero and Viking appliances), an inviting family room with a gas fireplace, a breakfast area overlooking the private backyard and a butler's pantry (with wet bar, ice maker and wine refrigeration) connecting the kitchen and dining areas. Upstairs there are 4 bedrooms, 3 baths, a dedicated laundry room and bonus space that could serve as the perfect playroom, office or exercise area. Outside, the fenced backyard is a private sanctuary with lush, maintenance-free landscaping and a 342 sq ft screened patio for al fresco dining and indoor/outdoor entertaining. The detached garage provides extra storage and parking convenience and also includes a separate apartment with a kitchenette, bedroom, and bathroom. Best of all, enjoy the convenience of being moments away from Hyde Park Village with the city's best restaurants (steps to the famous Bern's Steakhouse), shopping, Kate Jackson community park, iconic Bayshore Boulevard and walking distance to Howard Ave. Located in coveted Mitchell, Wilson and Plant school districts, this is one you won't want to miss. Call today to schedule your private showing!
Location
State FL
County Hillsborough
Community Hamners Sub
Zoning RS-60
Rooms
Other Rooms Breakfast Room Separate, Den/Library/Office, Formal Dining Room Separate, Formal Living Room Separate, Garage Apartment, Great Room
Interior
Interior Features Chair Rail, Crown Molding, Eat-in Kitchen, High Ceilings, Kitchen/Family Room Combo, Living Room/Dining Room Combo, Walk-In Closet(s), Wet Bar, Window Treatments
Heating Central
Cooling Central Air
Flooring Wood
Fireplace true
Appliance Built-In Oven, Dishwasher, Disposal, Dryer, Electric Water Heater, Freezer, Gas Water Heater, Ice Maker, Range, Range Hood, Refrigerator, Washer, Water Softener, Wine Refrigerator
Laundry Upper Level
Exterior
Exterior Feature Balcony, French Doors, Irrigation System, Lighting, Rain Gutters, Sprinkler Metered
Parking Features On Street, Parking Pad
Garage Spaces 2.0
Utilities Available Cable Available, Electricity Available, Electricity Connected, Natural Gas Available, Natural Gas Connected
Roof Type Shingle
Porch Covered, Screened
Attached Garage false
Garage true
Private Pool No
Building
Lot Description Historic District, Sidewalk
Story 2
Entry Level Two
Foundation Crawlspace
Lot Size Range 0 to less than 1/4
Sewer Public Sewer
Water Public
Architectural Style Colonial, Historic, Traditional
Structure Type Wood Frame
New Construction false
Construction Status Financing,Inspections
Schools
Elementary Schools Gorrie-Hb
Middle Schools Wilson-Hb
High Schools Plant-Hb
Others
Senior Community No
Ownership Fee Simple
Acceptable Financing Cash, Conventional
Listing Terms Cash, Conventional
Special Listing Condition None
Read Less Info
Want to know what your home might be worth? Contact us for a FREE valuation!

Our team is ready to help you sell your home for the highest possible price ASAP

© 2025 My Florida Regional MLS DBA Stellar MLS. All Rights Reserved.
Bought with SMITH & ASSOCIATES REAL ESTATE
GET MORE INFORMATION
Partner | Lic# 3002295







