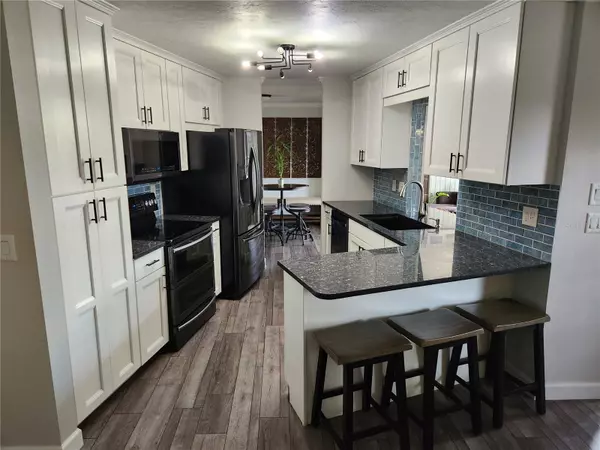$455,000
$479,000
5.0%For more information regarding the value of a property, please contact us for a free consultation.
3 Beds
2 Baths
1,581 SqFt
SOLD DATE : 05/15/2024
Key Details
Sold Price $455,000
Property Type Single Family Home
Sub Type Single Family Residence
Listing Status Sold
Purchase Type For Sale
Square Footage 1,581 sqft
Price per Sqft $287
Subdivision Lake Sarasota
MLS Listing ID O6154525
Sold Date 05/15/24
Bedrooms 3
Full Baths 2
HOA Y/N No
Originating Board Stellar MLS
Year Built 1980
Annual Tax Amount $2,301
Lot Size 7,405 Sqft
Acres 0.17
Property Description
Most beautiful home on the block! Fully remodeled in 2019-2020 including seamless (no exposed fasteners), metal roof, 8' high custom wood fence, quiet garage door opener, exterior paint, all interior flooring, kitchen - including all wood cabinets and cabinet doors, Samsung appliances, lighting, custom backsplash, fixtures, ceiling fans in all rooms, ceiling texture, baseboard, and crown molding. Both bathrooms gutted and fully remodeled, including walk in showers with heavy 3/4" glass bi-fold doors, stools, tile, vanity, sinks, etc. Rear Florida room remodeled to add 189 sq ft of seamless, air conditioned, living space. Brand new A/C and air handler installed in June 2022.
10 rooms including...1 master bed, 2 guest bedrooms, 1 master bath, 1 guest bath, 1 living room, 1 kitchen, 1 dining room (originally the family room), and 1 finished “Florida Room”, 1 large breakfast nook (originally the dining room). Laundry room includes Samsung washer and dryer purchased in 2020. 2 car attached garage.
Location
State FL
County Sarasota
Community Lake Sarasota
Zoning RSF3
Rooms
Other Rooms Attic, Breakfast Room Separate, Florida Room, Formal Dining Room Separate, Formal Living Room Separate, Inside Utility
Interior
Interior Features Ceiling Fans(s), Crown Molding, Eat-in Kitchen, Solid Surface Counters, Solid Wood Cabinets, Split Bedroom, Walk-In Closet(s), Window Treatments
Heating Central, Electric
Cooling Central Air
Flooring Laminate, Luxury Vinyl
Fireplace false
Appliance Convection Oven, Cooktop, Dishwasher, Disposal, Dryer, Electric Water Heater, Exhaust Fan, Freezer, Ice Maker, Microwave, Range, Refrigerator, Washer
Laundry Laundry Room
Exterior
Exterior Feature Rain Gutters
Parking Features Garage Door Opener
Garage Spaces 2.0
Utilities Available Cable Connected, Electricity Connected, Fiber Optics, Public, Sewer Available, Sewer Connected, Underground Utilities, Water Connected
Roof Type Metal
Attached Garage true
Garage true
Private Pool No
Building
Entry Level One
Foundation Slab
Lot Size Range 0 to less than 1/4
Sewer Public Sewer
Water Public
Structure Type Concrete
New Construction false
Others
Senior Community No
Ownership Fee Simple
Acceptable Financing Cash, Conventional, FHA, VA Loan
Listing Terms Cash, Conventional, FHA, VA Loan
Special Listing Condition None
Read Less Info
Want to know what your home might be worth? Contact us for a FREE valuation!

Our team is ready to help you sell your home for the highest possible price ASAP

© 2025 My Florida Regional MLS DBA Stellar MLS. All Rights Reserved.
Bought with BERKSHIRE HATHAWAY HOMESERVICES FLORIDA REALTY
GET MORE INFORMATION
Partner | Lic# 3002295







