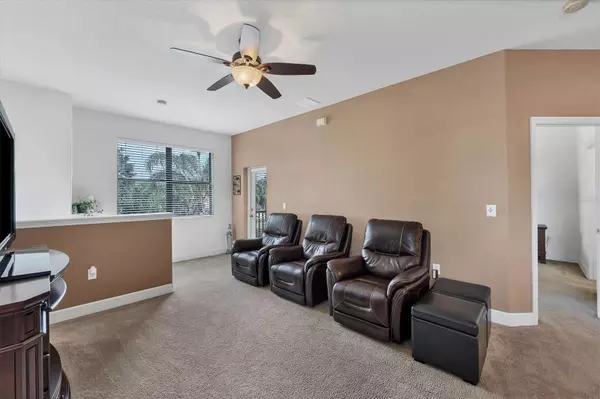$320,000
$325,000
1.5%For more information regarding the value of a property, please contact us for a free consultation.
3 Beds
2 Baths
1,417 SqFt
SOLD DATE : 05/21/2024
Key Details
Sold Price $320,000
Property Type Townhouse
Sub Type Townhouse
Listing Status Sold
Purchase Type For Sale
Square Footage 1,417 sqft
Price per Sqft $225
Subdivision Stoneridge Ph 1 2 3 7 8 9
MLS Listing ID A4595584
Sold Date 05/21/24
Bedrooms 3
Full Baths 2
Construction Status Financing,Inspections
HOA Fees $394/qua
HOA Y/N Yes
Originating Board Stellar MLS
Year Built 2006
Annual Tax Amount $1,908
Property Description
Nestled within the secure gated community of Stoneridge in Sarasota, this 3-bedroom, 2-bath unit features a one-car garage and is a versatile choice, suitable for use as a primary residence, a second home. This corner unit, located on the upper floor above the garage, offers an abundance of natural light, an open floor plan with high ceilings, and a modernized kitchen.
Stoneridge is a charming gated condominium enclave that sits conveniently close to Urfer Family Park, providing easy access to I-75, the renowned Siesta Key Beach, and downtown Sarasota. Additionally, this property falls within the sought-after school districts of highly-rated Ashton Elementary, Sarasota Middle, and High Schools.
This community permits Airbnb rentals with a minimum rental duration of one month. The unit can be rented at a premium rate during high season to "snowbirds" and during the off-season to individuals who are awaiting the construction of their homes or going through a transition or relocation.
Location
State FL
County Sarasota
Community Stoneridge Ph 1 2 3 7 8 9
Zoning RSF2
Rooms
Other Rooms Inside Utility
Interior
Interior Features Ceiling Fans(s), In Wall Pest System, Living Room/Dining Room Combo, Open Floorplan, Solid Surface Counters, Stone Counters, Vaulted Ceiling(s), Walk-In Closet(s)
Heating Electric
Cooling Central Air
Flooring Carpet, Tile
Furnishings Unfurnished
Fireplace false
Appliance Dishwasher, Disposal, Dryer, Freezer, Microwave, Range, Refrigerator, Washer
Laundry Inside, Laundry Closet
Exterior
Exterior Feature Irrigation System, Sidewalk, Sliding Doors
Parking Features Driveway, Guest
Garage Spaces 1.0
Community Features Gated Community - No Guard
Utilities Available Cable Connected, Electricity Connected, Public, Sewer Connected, Water Connected
Amenities Available Maintenance
View Y/N 1
Roof Type Tile
Porch Screened
Attached Garage true
Garage true
Private Pool No
Building
Story 2
Entry Level One
Foundation Slab
Lot Size Range Non-Applicable
Sewer Public Sewer
Water Public
Architectural Style Mediterranean
Structure Type Block,Stucco
New Construction false
Construction Status Financing,Inspections
Schools
Elementary Schools Ashton Elementary
Middle Schools Sarasota Middle
High Schools Sarasota High
Others
Pets Allowed Cats OK, Dogs OK, Yes
HOA Fee Include Escrow Reserves Fund,Insurance,Maintenance Structure,Maintenance Grounds,Management,Private Road
Senior Community No
Pet Size Medium (36-60 Lbs.)
Ownership Condominium
Monthly Total Fees $394
Acceptable Financing Cash, Conventional, FHA
Membership Fee Required Required
Listing Terms Cash, Conventional, FHA
Num of Pet 2
Special Listing Condition None
Read Less Info
Want to know what your home might be worth? Contact us for a FREE valuation!

Our team is ready to help you sell your home for the highest possible price ASAP

© 2025 My Florida Regional MLS DBA Stellar MLS. All Rights Reserved.
Bought with FINE PROPERTIES
GET MORE INFORMATION
Partner | Lic# 3002295







