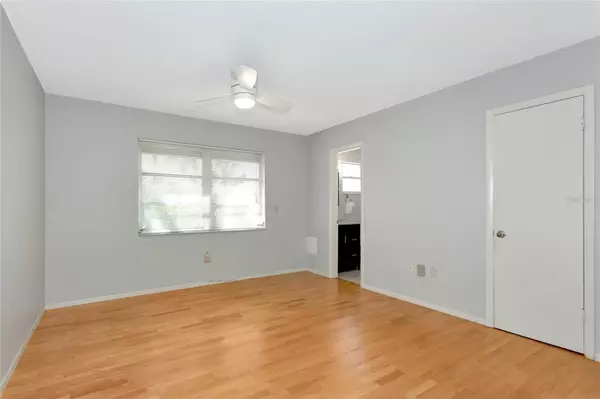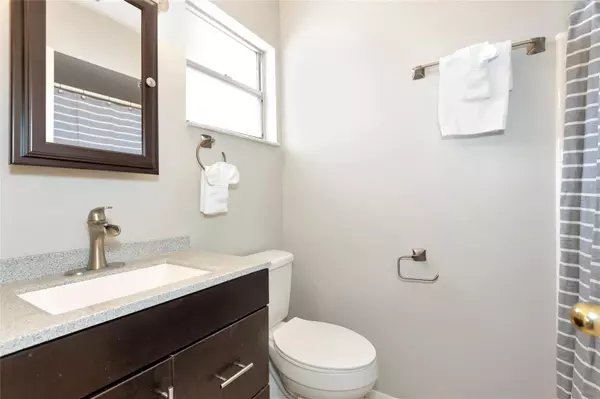$222,000
$244,900
9.4%For more information regarding the value of a property, please contact us for a free consultation.
2 Beds
2 Baths
1,312 SqFt
SOLD DATE : 05/30/2024
Key Details
Sold Price $222,000
Property Type Single Family Home
Sub Type Villa
Listing Status Sold
Purchase Type For Sale
Square Footage 1,312 sqft
Price per Sqft $169
Subdivision Strathmore Riverside I
MLS Listing ID A4600240
Sold Date 05/30/24
Bedrooms 2
Full Baths 2
HOA Fees $622/mo
HOA Y/N Yes
Originating Board Stellar MLS
Year Built 1971
Annual Tax Amount $1,195
Property Description
Home Sweet Home- This two bedroom, two bathroom condo is located in the vibrant 55+ community of Strathmore Riverside Villas Community. This wonderful community is perfect for enjoying the amazing weather that Sarasota, Florida has to offer, whether you are a full time resident or a snowbird. This adorable condo is located 3.9 miles from the famous Siesta Key Beach, you can stay close to home while still enjoying what people travel from all over the world to experience. Don't want to fight the beach crowds? Head directly across the street to the amenity center for a quick workout and then take a tip in the heated pool. Have a boat or dream of owning a boat? Boat slips are available on a first come first serve basis for a fee of $1,284.00 per year. Weather not conducive for outdoor activities? The clubhouse is the epicenter of many activities and get togethers. You do not want to miss this opportunity to own your own small slice of paradise.
Location
State FL
County Sarasota
Community Strathmore Riverside I
Zoning RMF1
Rooms
Other Rooms Attic
Interior
Interior Features Ceiling Fans(s), Thermostat, Walk-In Closet(s)
Heating Central, Electric
Cooling Central Air
Flooring Wood
Fireplace false
Appliance Cooktop, Dishwasher, Disposal, Dryer, Electric Water Heater, Freezer, Range, Range Hood, Refrigerator, Washer
Laundry Laundry Room
Exterior
Exterior Feature Private Mailbox
Parking Features Covered, Driveway, Ground Level, Guest
Community Features Association Recreation - Owned, Buyer Approval Required, Clubhouse, Deed Restrictions, Fitness Center, No Truck/RV/Motorcycle Parking, Pool
Utilities Available Cable Available, Electricity Connected, Phone Available, Public, Sewer Connected, Street Lights, Underground Utilities, Water Connected
Amenities Available Cable TV, Clubhouse, Fitness Center, Maintenance, Optional Additional Fees, Pool, Recreation Facilities, Sauna, Shuffleboard Court, Vehicle Restrictions
Water Access 1
Water Access Desc Canal - Brackish,Marina
Roof Type Metal
Porch None
Garage false
Private Pool No
Building
Lot Description Corner Lot, In County, Paved
Story 1
Entry Level One
Foundation Slab
Lot Size Range Non-Applicable
Sewer Public Sewer
Water Public
Structure Type Stucco,Wood Frame
New Construction false
Schools
Elementary Schools Phillippi Shores Elementary
Middle Schools Brookside Middle
High Schools Riverview High
Others
Pets Allowed Cats OK, Dogs OK, Number Limit
HOA Fee Include Cable TV,Common Area Taxes,Pool,Escrow Reserves Fund,Fidelity Bond,Insurance,Maintenance Structure,Maintenance Grounds,Management,Private Road,Recreational Facilities,Sewer,Trash,Water
Senior Community Yes
Pet Size Small (16-35 Lbs.)
Ownership Condominium
Monthly Total Fees $622
Acceptable Financing Cash, Conventional
Membership Fee Required Required
Listing Terms Cash, Conventional
Num of Pet 2
Special Listing Condition None
Read Less Info
Want to know what your home might be worth? Contact us for a FREE valuation!

Our team is ready to help you sell your home for the highest possible price ASAP

© 2025 My Florida Regional MLS DBA Stellar MLS. All Rights Reserved.
Bought with EXP REALTY LLC
GET MORE INFORMATION
Partner | Lic# 3002295







