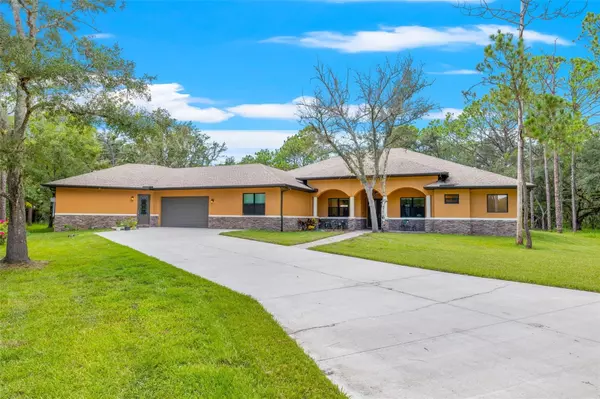$1,700,000
$1,750,000
2.9%For more information regarding the value of a property, please contact us for a free consultation.
6 Beds
5 Baths
4,627 SqFt
SOLD DATE : 05/30/2024
Key Details
Sold Price $1,700,000
Property Type Single Family Home
Sub Type Single Family Residence
Listing Status Sold
Purchase Type For Sale
Square Footage 4,627 sqft
Price per Sqft $367
Subdivision Foxbrook Ph Iii C
MLS Listing ID U8209308
Sold Date 05/30/24
Bedrooms 6
Full Baths 4
Half Baths 1
HOA Fees $91/qua
HOA Y/N Yes
Originating Board Stellar MLS
Year Built 2020
Annual Tax Amount $10,463
Lot Size 5.620 Acres
Acres 5.62
Property Description
6% INTEREST RANGE BEING OFFERED BY THE SELLER FOR A 2/1 BUY DOWN! 4 BEDROOM, 4 BATHROOM CUSTOM BUILT HOME WITH AN ACCESSORY DWELLING UNIT 2 BEDROOM 1 BATHROOM HOME WITH A FULL KITCHEN AND A 6 CAR GARAGE, 2 - 2 CAR GARAGES AND A 4 CAR DETACHED GARAGE, ON OVER 5.5 ACRES OF LAND WITH TREES AND DEER! Welcome to where serenity and privacy got married! The deer and the geese play amongst the trees in the backyard as your are sitting by your enclosed pool, relaxing with your feet up! The entryway is surrounded by cultured stone columns and archways with 8’ solid core entryway doors into an open floor plan with high ceilings and views of the forest beyond the perimeter of the yard. This magnificent property offers the perfect blend of modern elegance and natural tranquility. The kitchen with granite countertops, double ovens and a gas range has plenty of cooking space for the chef in your family to prepare their favorite meals and lots of seating to entertain! There is a large walk-in pantry in the kitchen and an adorable bench space for the family to gather and enjoy time together for family meals. The house is wired with a CAT 6 wifi for every room and has a propane tank that is buried for different appliances. All of the doors and windows are hurricane impact from Pella, there are 2 Trane HVAC systems and the entire home is block. The enormous master bedroom has his and hers walk-in closets and the bathroom has double vanities with a spa soaking tub. There are guests bedrooms and a home office and a home gym as well as an interior laundry room and a pool bath. If you are taking care of loved ones and want to keep them close, they can stay next door in the amazing 2 bedroom one bathroom home with a full kitchen that has it’s own separate entryway! The 5.5 acre property extends beyond the pool area, providing ample room for outdoor activities, gardening or even the possibility of expanding your living space with additional amenities. This generous parcel of land offers many options for nature lovers and those seeking to embrace the great outdoors. Whether you desire a private sanctuary to call home or a stunning backdrop for entertaining, this home with its open concept design and a screened-in pool on over 5.5 acres is a rare gem that encapsulates the essence of luxury, comfort, and natural beauty. Come and experience a life of serenity and modern elegance in this exceptional property.
Location
State FL
County Manatee
Community Foxbrook Ph Iii C
Zoning PDR
Rooms
Other Rooms Bonus Room, Den/Library/Office, Interior In-Law Suite
Interior
Interior Features Cathedral Ceiling(s), Ceiling Fans(s), Eat-in Kitchen, PrimaryBedroom Upstairs, Solid Wood Cabinets, Stone Counters
Heating Central
Cooling Central Air
Flooring Tile
Fireplaces Type Gas
Fireplace true
Appliance Built-In Oven, Dishwasher, Disposal, Dryer, Microwave, Range, Range Hood, Refrigerator, Washer
Exterior
Exterior Feature French Doors, Irrigation System
Garage Boat, Circular Driveway, Driveway, Garage Door Opener, Oversized
Garage Spaces 6.0
Pool Chlorine Free, Heated, In Ground, Salt Water, Screen Enclosure
Community Features Deed Restrictions, Golf Carts OK, Park, Playground
Utilities Available Cable Connected, Electricity Connected, Propane, Public, Water Connected
Waterfront false
View Trees/Woods
Roof Type Shingle
Porch Covered
Attached Garage false
Garage true
Private Pool Yes
Building
Lot Description Cul-De-Sac, Irregular Lot, Landscaped, Oversized Lot, Street Dead-End
Story 1
Entry Level One
Foundation Slab
Lot Size Range 5 to less than 10
Sewer Septic Tank
Water Public
Architectural Style Custom, Florida
Structure Type Block
New Construction false
Others
Pets Allowed Yes
HOA Fee Include Maintenance Grounds
Senior Community No
Ownership Fee Simple
Monthly Total Fees $91
Acceptable Financing Assumable, Cash
Membership Fee Required Required
Listing Terms Assumable, Cash
Special Listing Condition None
Read Less Info
Want to know what your home might be worth? Contact us for a FREE valuation!

Our team is ready to help you sell your home for the highest possible price ASAP

© 2024 My Florida Regional MLS DBA Stellar MLS. All Rights Reserved.
Bought with REALTYLOGIC
GET MORE INFORMATION

Partner | Lic# 3002295







