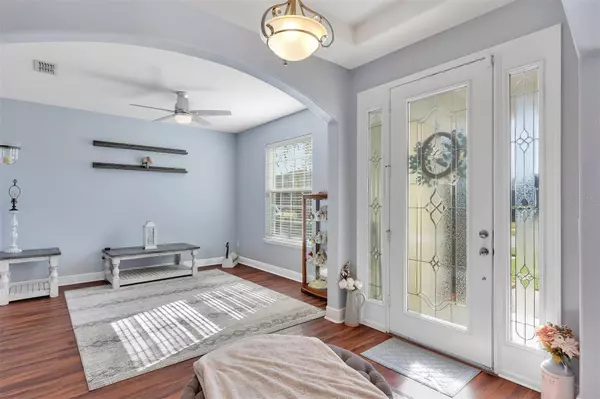$680,000
$680,000
For more information regarding the value of a property, please contact us for a free consultation.
4 Beds
3 Baths
3,051 SqFt
SOLD DATE : 06/03/2024
Key Details
Sold Price $680,000
Property Type Single Family Home
Sub Type Single Family Residence
Listing Status Sold
Purchase Type For Sale
Square Footage 3,051 sqft
Price per Sqft $222
Subdivision Summerfield
MLS Listing ID O6157989
Sold Date 06/03/24
Bedrooms 4
Full Baths 3
HOA Fees $55
HOA Y/N Yes
Originating Board Stellar MLS
Year Built 2012
Annual Tax Amount $4,043
Lot Size 10,454 Sqft
Acres 0.24
Property Description
And another price reduction!!! If that doesn't say motivation- this will! Let's get creative if needed. So, welcome to your new Oviedo/Chuluota MUST SEE POOL HOME in the quaint gated community of Summerfield. This spacious, fully fenced, single story, one owner and immaculately maintained home, offers a great open living and dining area with a split plan of 4 bedrooms, 3 Full bathrooms, and 3 car garage, PLUS an oversized BONUS ROOM to make your own. Entryway leads into a Formal Living and Dining Area on either side, the entire home and every room share the grand ceiling height with large windows and sliders for plenty of light and bright. The foyer leads to the immense open living room with built-in shelves, a huge gourmet kitchen with bar seating peninsula, and its own eat-in dining area. Plenty of room for entertainment, guests, homework, or gatherings. Featuring upgraded stainless steel GE kitchen appliances, granite countertops, including a gas stove, solid wood Timberlake cabinets with crown molding and under cabinet lighting, center island with plenty of storage and for maximum prep space. With views possible by the oversized sliders to the screened in, covered lanai + patio with a mounted TV, and solar heated luxury pool & spa combo sanctuary (gas avail, 2023 replaced panel, 2021 pump).
Moving along the inviting entryway, one side of the home has 3 large bedrooms with extra large closets, 2 that share a Jack & Jill bathroom, and the third nearest an exit/entry to the covered lanai and pool area. Opposite side is the luxurious and breathtaking Master Retreat that shares the ample ceiling height, elegant tray ceilings, and custom window finishings for plenty of natural light. The Master EnSuite Spa Style Bath has two vanity sinks, private water closet, garden tub, spacious 2022 upgraded, tiled walk-in shower, and extensive walk-in closet. Here are a few of the upgrades and features: 2022 Roof, 2023 Exterior Paint, AT&T FiberOptic Internet 1,000; 2 bi-annually serviced AC units, 3 Ring Cams that are staying, maintenanced annually RainSoft water softener, Inside Laundry- 2019 Washer & Dryer stay (gas avail), fully fenced yard with irrigation, 2019 tankless Water Heater, Thermal Windows, Blinds stay, upgraded 17"x17" tile throughout the wet areas, unbelievable low HOA, and more. Conveniently located close to SR 417, UCF, Research Park, shopping, restaurants, Center Lake Park at Oviedo On The Park, Seminole State College, and Close to the Econ River and Waterford Lakes, with TOP-RATED Oviedo/Chuluota schools. Call today for your private showing! Owners Motivated!
Location
State FL
County Seminole
Community Summerfield
Zoning R-1A
Rooms
Other Rooms Attic, Bonus Room, Family Room, Formal Dining Room Separate, Formal Living Room Separate, Inside Utility
Interior
Interior Features Built-in Features, Ceiling Fans(s), Eat-in Kitchen, High Ceilings, Kitchen/Family Room Combo, Living Room/Dining Room Combo, Primary Bedroom Main Floor, Open Floorplan, Solid Surface Counters, Solid Wood Cabinets, Split Bedroom, Thermostat, Tray Ceiling(s), Walk-In Closet(s), Window Treatments
Heating Central
Cooling Central Air
Flooring Carpet, Ceramic Tile
Fireplace false
Appliance Dishwasher, Disposal, Dryer, Gas Water Heater, Microwave, Range, Refrigerator, Tankless Water Heater, Washer
Exterior
Exterior Feature Irrigation System
Garage Spaces 3.0
Pool In Ground, Solar Heat
Utilities Available BB/HS Internet Available, Cable Connected, Electricity Connected, Fiber Optics, Fire Hydrant, Natural Gas Connected, Public, Street Lights, Water Connected
Waterfront false
Roof Type Shingle
Attached Garage true
Garage true
Private Pool Yes
Building
Entry Level One
Foundation Slab
Lot Size Range 0 to less than 1/4
Sewer Public Sewer
Water Public
Structure Type Block
New Construction false
Schools
Elementary Schools Walker Elementary
Middle Schools Chiles Middle
High Schools Hagerty High
Others
Pets Allowed Yes
Senior Community No
Ownership Fee Simple
Monthly Total Fees $111
Acceptable Financing Cash, Conventional, FHA, VA Loan
Membership Fee Required Required
Listing Terms Cash, Conventional, FHA, VA Loan
Special Listing Condition None
Read Less Info
Want to know what your home might be worth? Contact us for a FREE valuation!

Our team is ready to help you sell your home for the highest possible price ASAP

© 2024 My Florida Regional MLS DBA Stellar MLS. All Rights Reserved.
Bought with TUSCAWILLA REALTY, INC
GET MORE INFORMATION

Partner | Lic# 3002295







