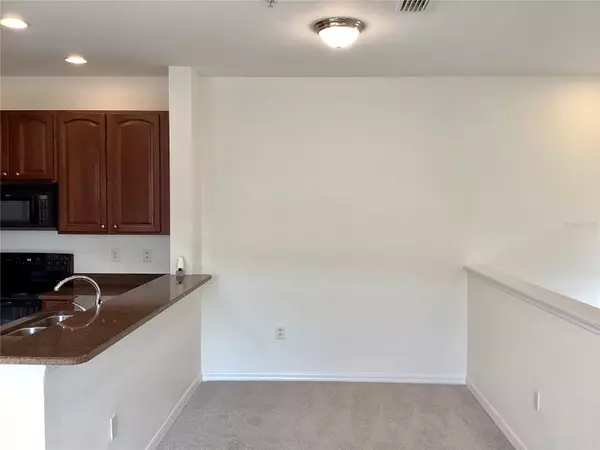$252,900
$254,900
0.8%For more information regarding the value of a property, please contact us for a free consultation.
2 Beds
2 Baths
1,036 SqFt
SOLD DATE : 06/05/2024
Key Details
Sold Price $252,900
Property Type Condo
Sub Type Condominium
Listing Status Sold
Purchase Type For Sale
Square Footage 1,036 sqft
Price per Sqft $244
Subdivision Stoneridge Ph 1 2 3 7 8 9
MLS Listing ID A4585458
Sold Date 06/05/24
Bedrooms 2
Full Baths 2
Condo Fees $1,183
Construction Status REO Waiting For Signatures
HOA Y/N No
Originating Board Stellar MLS
Year Built 2006
Annual Tax Amount $2,378
Property Description
Best Value in Sarasota! The Price is Right on this Move-In Ready, 2-bedroom 2-bath Corner Unit in Stoneridge with lots of upgrades. This second story walk up unit was built in 2006 and has a private entrance, screened balcony and 1 car garage. If you have been searching for a condo in this area that offers incredible value to the buyer, then you must see this home. The kitchen features cherry cabinets, stone countertops, and a breakfast bar. The Owners Suite has a large walk-in closet and en-suite bath. This unit is light, bright, and neutral throughout. This is a great Sarasota location between Bee Ridge and Clark roads. Stoneridge is located in the Ashton school district and conveniently located near Urfer Park, Doctors Hospital, I-75, restaurants, and shopping. Take the 3D tour and virtually walk through the unit. This unit is perfect for full or part time residents or could also be your next great investment property. Easy to show.
Location
State FL
County Sarasota
Community Stoneridge Ph 1 2 3 7 8 9
Zoning RSF2
Interior
Interior Features Living Room/Dining Room Combo
Heating Central
Cooling Central Air
Flooring Carpet, Ceramic Tile
Fireplace false
Appliance Dishwasher, Microwave, Range, Refrigerator
Exterior
Exterior Feature Other
Garage Spaces 1.0
Community Features Buyer Approval Required
Utilities Available Public
Roof Type Tile
Attached Garage true
Garage true
Private Pool No
Building
Story 2
Entry Level Two
Foundation Slab
Sewer Public Sewer
Water Public
Structure Type Block,Stucco,Wood Frame
New Construction false
Construction Status REO Waiting For Signatures
Schools
Elementary Schools Ashton Elementary
Middle Schools Sarasota Middle
High Schools Sarasota High
Others
Pets Allowed Breed Restrictions
HOA Fee Include Maintenance Structure
Senior Community No
Pet Size Medium (36-60 Lbs.)
Ownership Fee Simple
Monthly Total Fees $394
Acceptable Financing Cash, Conventional
Membership Fee Required None
Listing Terms Cash, Conventional
Num of Pet 2
Special Listing Condition Real Estate Owned
Read Less Info
Want to know what your home might be worth? Contact us for a FREE valuation!

Our team is ready to help you sell your home for the highest possible price ASAP

© 2025 My Florida Regional MLS DBA Stellar MLS. All Rights Reserved.
Bought with FINE PROPERTIES
GET MORE INFORMATION
Partner | Lic# 3002295







