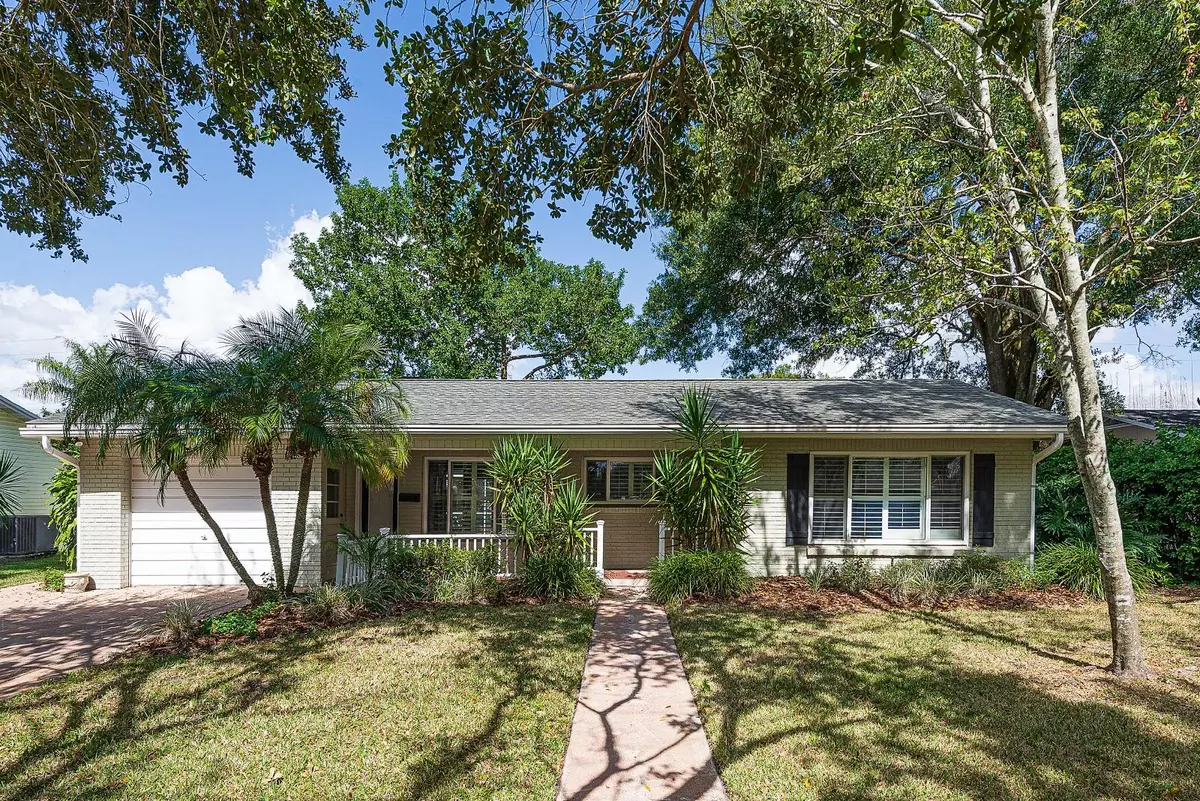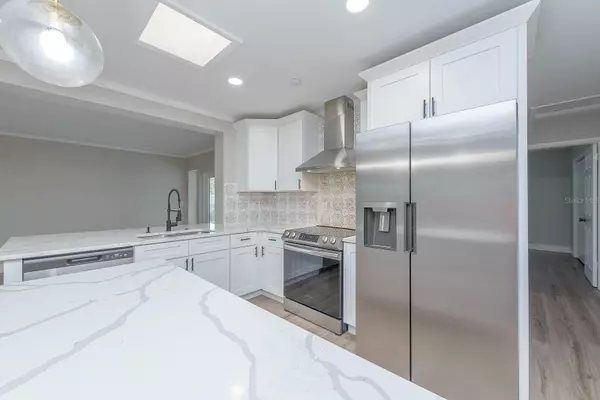$500,000
$524,900
4.7%For more information regarding the value of a property, please contact us for a free consultation.
3 Beds
2 Baths
1,401 SqFt
SOLD DATE : 06/04/2024
Key Details
Sold Price $500,000
Property Type Single Family Home
Sub Type Single Family Residence
Listing Status Sold
Purchase Type For Sale
Square Footage 1,401 sqft
Price per Sqft $356
Subdivision Carrollwood Sub Unit 1
MLS Listing ID T3481720
Sold Date 06/04/24
Bedrooms 3
Full Baths 2
Construction Status Financing,Inspections
HOA Y/N No
Originating Board Stellar MLS
Year Built 1961
Annual Tax Amount $7,626
Lot Size 10,018 Sqft
Acres 0.23
Lot Dimensions 82x120
Property Description
Welcome to this recently renovated home located in Original Carrollwood. This 3 bedroom 2 bath home is sure to please. As you step into this home, you are greeted with a light and bright open concept Family room/kitchen combo. The kitchen, a haven for culinary enthusiasts, showcases an expansive island with ample bar-style seating. Adorned with white shaker cabinets, a captivating backsplash, pristine quartz countertops, and an upgraded stainless steel appliance package complete with a stylish range hood, this culinary haven leaves nothing to be desired. The home has designer luxury vinyl plank flooring that runs through most of the home. On either side of the kitchen are two large rooms perfect for a family room, dining room, or living room. The bathrooms have both been remodeled and feature new vanities, tile and quartz, and showers. The master bath is spacious with a fully renovated ensuite master bath. The home's infrastructure is in peak condition, with a new AC unit installed in July 2021, newer windows, and a durable roof that was replaced in 2015. Additional enhancements include a new hot water heater, plantation shutters, upgraded recessed lighting, fresh interior paint, and a comprehensive electrical update throughout the residence. Step outside, and you'll be greeted by a spacious lanai overlooking a refreshing pool. The expansive fenced backyard is a versatile canvas for various outdoor activities, making it an ideal setting for leisure and recreation. Original Carrollwood, an esteemed community, presents a plethora of amenities. Residents have access to four community parks, each offering unique opportunities for relaxation and enjoyment. White Sands Beach, with its picturesque view of Lake Carroll, provides a boat launch for residents, enabling fishing, water skiing, jet skiing, and swimming. A shaded pavilion with picnic tables, lavatories, and an outdoor shower complete this lakeside retreat.Scotty Cooper Park offers a fishing dock, a playground area, and a shaded pavilion with a concrete floor, providing additional options for recreation. Furthermore, there is a dedicated dog park and Original Carrollwood Park, featuring a running-walking track, a baseball diamond, playground equipment, and a covered pavilion with picnic tables. The Carrollwood Recreation Center, with its meeting room, spacious dance floor, and well-equipped kitchen, can be rented by residents, making it a prime choice for gatherings and events. Adjacent to the recreation center, four tennis courts await those looking to stay active. Moreover, Carrollwood Elementary School is conveniently located within walking distance and is set to expand its offerings to serve students from pre-K through 8th grade. In addition, Original Carrollwood operates as a taxing district, with an annual property tax bill that includes a $800 Non Ad Valorem tax, contributing to the community's maintenance and enhancement. This captivating property in Original Carrollwood harmonizes elegant living with abundant amenities, creating a lifestyle that is both luxurious and inviting. Don't miss the opportunity to make it your own.
Location
State FL
County Hillsborough
Community Carrollwood Sub Unit 1
Zoning RSC-6
Interior
Interior Features Ceiling Fans(s), Eat-in Kitchen, Kitchen/Family Room Combo, Open Floorplan, Skylight(s), Stone Counters
Heating Central
Cooling Central Air
Flooring Luxury Vinyl, Tile
Fireplace false
Appliance Dishwasher, Disposal, Electric Water Heater, Range, Range Hood, Refrigerator
Exterior
Exterior Feature French Doors
Garage Spaces 1.0
Fence Fenced
Pool Fiberglass
Community Features Deed Restrictions, Golf Carts OK, Park, Playground, Sidewalks, Special Community Restrictions, Tennis Courts
Utilities Available BB/HS Internet Available, Cable Available, Electricity Connected, Sewer Connected, Water Connected
Roof Type Shingle
Porch Front Porch, Patio, Screened
Attached Garage true
Garage true
Private Pool Yes
Building
Lot Description Sidewalk
Story 1
Entry Level One
Foundation Slab
Lot Size Range 0 to less than 1/4
Sewer Public Sewer
Water Public
Structure Type Block
New Construction false
Construction Status Financing,Inspections
Others
Pets Allowed Yes
Senior Community No
Ownership Fee Simple
Acceptable Financing Cash, Conventional, FHA, VA Loan
Listing Terms Cash, Conventional, FHA, VA Loan
Special Listing Condition None
Read Less Info
Want to know what your home might be worth? Contact us for a FREE valuation!

Our team is ready to help you sell your home for the highest possible price ASAP

© 2025 My Florida Regional MLS DBA Stellar MLS. All Rights Reserved.
Bought with REAL ESTATE FIRM OF FLORIDA, LLC
GET MORE INFORMATION
Partner | Lic# 3002295







