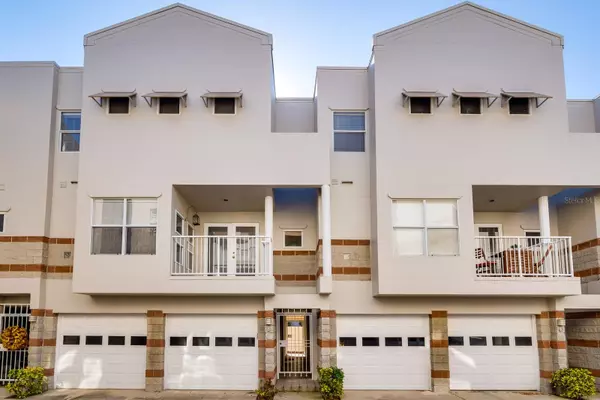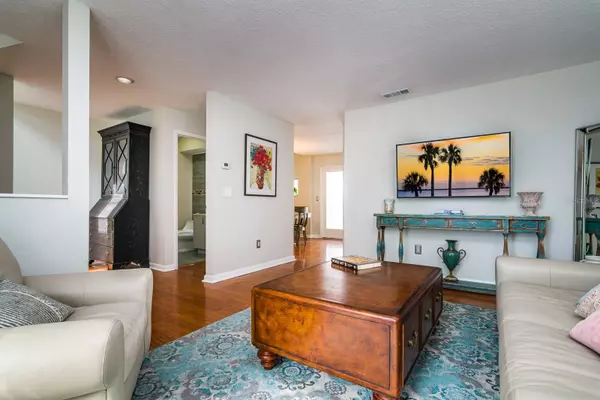$645,000
$650,000
0.8%For more information regarding the value of a property, please contact us for a free consultation.
3 Beds
3 Baths
1,880 SqFt
SOLD DATE : 06/10/2024
Key Details
Sold Price $645,000
Property Type Condo
Sub Type Condominium
Listing Status Sold
Purchase Type For Sale
Square Footage 1,880 sqft
Price per Sqft $343
Subdivision 1508 South Howard Condo
MLS Listing ID T3483766
Sold Date 06/10/24
Bedrooms 3
Full Baths 2
Half Baths 1
Condo Fees $595
Construction Status Financing,Inspections
HOA Y/N No
Originating Board Stellar MLS
Year Built 1989
Annual Tax Amount $8,765
Lot Size 871 Sqft
Acres 0.02
Property Description
Just steps to the Bayshore waterfront, a couple of blocks to Bern's Steak House and a short stroll to well-heeled Hyde Park Shopping Village. This stylish unit greets you through a private gated breezeway adjacent your 2-car garage. The ground floor bedroom makes an excellent guest space, office, or home gym with sunlit French doors that lead to the fenced backyard patio. The central living space on the second floor features a generous living area, with frosted French doors and balconies on both front and back of the unit. The dining room features an open airy ceiling and flows easily to the modern kitchen with stainless-steel appliances and bright white cabinets. Enjoy morning coffee in the breakfast nook surrounded by windows to start your day! The bonus loft area on the third floor allows for extra living space to relax before bedtime. The sizeable primary bedroom features an en-suite bathroom with beautiful stone shower and jacuzzi tub, dual sinks, and a skylight. Double mirrored closets have custom built-ins for added organization. The third bedroom is well-appointed with an en-suite bathroom. With so many shops and restaurants within easy walking distance, this is truly a wonderful place to call home!
Location
State FL
County Hillsborough
Community 1508 South Howard Condo
Zoning RM-24
Rooms
Other Rooms Loft
Interior
Interior Features Built-in Features, Ceiling Fans(s), Eat-in Kitchen, Skylight(s)
Heating Central
Cooling Central Air
Flooring Carpet, Tile, Wood
Fireplace false
Appliance Dishwasher, Dryer, Microwave, Range, Refrigerator, Washer
Laundry In Kitchen, Laundry Closet
Exterior
Exterior Feature Balcony, French Doors, Lighting, Sidewalk
Parking Features Garage Door Opener, Guest
Garage Spaces 2.0
Fence Fenced
Community Features Sidewalks
Utilities Available Electricity Connected, Sewer Connected, Water Connected
View Y/N 1
Roof Type Built-Up
Attached Garage true
Garage true
Private Pool No
Building
Lot Description City Limits, Sidewalk, Paved
Story 3
Entry Level Three Or More
Foundation Slab
Lot Size Range 0 to less than 1/4
Sewer Public Sewer
Water Public
Architectural Style Contemporary
Structure Type Block,Stucco
New Construction false
Construction Status Financing,Inspections
Schools
Elementary Schools Mitchell-Hb
Middle Schools Wilson-Hb
High Schools Plant-Hb
Others
Pets Allowed Cats OK, Dogs OK, Number Limit, Size Limit, Yes
HOA Fee Include Insurance,Maintenance Structure,Maintenance Grounds,Pest Control,Sewer,Trash,Water
Senior Community No
Pet Size Large (61-100 Lbs.)
Ownership Condominium
Monthly Total Fees $595
Acceptable Financing Cash, Conventional
Membership Fee Required None
Listing Terms Cash, Conventional
Num of Pet 2
Special Listing Condition None
Read Less Info
Want to know what your home might be worth? Contact us for a FREE valuation!

Our team is ready to help you sell your home for the highest possible price ASAP

© 2025 My Florida Regional MLS DBA Stellar MLS. All Rights Reserved.
Bought with FRANK ALBERT REALTY
GET MORE INFORMATION
Partner | Lic# 3002295







